PPAA
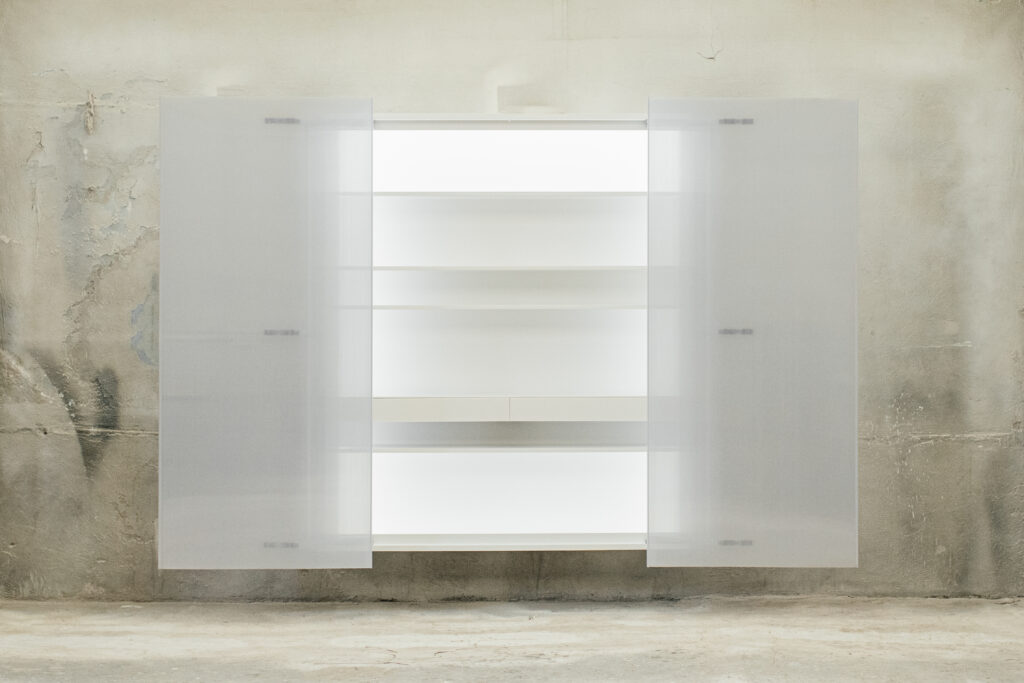
An Open Process of Idea’s Rather Than Forms
PPAA Pérez Palacios Arquitectos is an architecture firm based in Mexico City that focuses on “the architecture of ideas and not forms”. Heavily influenced by nature, be it by inspiration or practical site locality, PPAA seek to create projects through an open creative process. Pablo Perez Palacios founded PPAA in 2016 after over a decade-long architectural journey. This journey began with an interest in architecture sparked during his time living in Florence. NR Magazine joined Pablo Perez Palacios in conversation.
Nicola Barrett: You stated about Infinite Openness that architecture needs to recover the idea of presence, of being part of a place and time. What do you mean by that?
PPAA: When we do architecture, we really put it to the test. Once it’s finished, at least while we’re still doing architecture for humans, you allow the passing of time to become the real judge. The project only starts when it’s finished. So that’s what I meant by that. I have this saying that I believe that really good architecture is one that, with time, it dignifies itself. I always say that there’s nothing more horrible than a new building. You need to allow life to go through the building. It’s really about having an open process that allows multiple actions to happen inside that built environment.
Nicola Barrett: You also said with this project that architecture has lost its connection with nature. Do you think there are ways to regain this connection in pre-existing buildings/spaces/homes?
PPAA: Architecture has become a fight between artificial and natural. What I believe now, especially for the new generation, is that architecture needs to connect with nature. A very simple example is, developing an office building that has a glass facade with an air conditioning system. It works because there’s the sun outside and you are cool inside. But that’s no longer the way to approach it, because if we keep doing that we end up with the issues we have now. So architecture needs to come back to the basic principles and a primitive way of doing things. That is what has been lost. We can still develop whatever technology we can, but in the long term, we’re messing up the natural environment.
Also, one thing that I don’t know if I mentioned, as important as the space we build, is the space that we leave behind. The void, the empty space is even more important than the built one. And it was super evident during the pandemic, people were in desperate need of a balcony or a terrace.
We have to come back to the primitive way of understanding that nature is always better than architecture or the artificial. The more we develop buildings around that idea, the more consciousness and the more sustainable they are going to be.
Of course, it’s harder to do with pre-existing architecture and it’s harder to adapt. But with pre-existing cities or structures that are already there, we can start thinking about the space between those buildings. I don’t think you can possibly change everything that is already there. But there are a lot of things that can be done in this empty space, the void between things. I would think about it as a way to connect things, rather than transform the things that are already there. So it’s more about the space in between or how you deal with the space in between the existing buildings rather than the buildings themselves. When you start connecting all the little abandoned spaces into something, that brings more value to the existing works.
Nicola Barrett: What were some of the challenges you faced when working on the Echegaray project and what was your process when deciding to flip the ‘conventional layout’?
PPAA: The biggest challenge was to try to communicate to the clients the idea that it’s on a rocky slope, it really doesn’t make sense to bring a machine and tear it down. It’s much more appealing than just getting rid of it. So once they understand that the rock has a beauty in itself, then the second challenge was to make them understand that due to the slope of the plot, it’s much cleverer to have the social area at the top. The house itself is in this black rock, then you discover this openness and this view for the social spaces at the top. I think in the end, they bought into the idea and were super happy with it.
Nicola Barrett: So the biggest challenge was getting them to agree with it, not the construction?
PPAA: Of course, if you don’t fight against natural elements, like you don’t need to get rid of all this rock, then it’s easier. Structurally speaking, you use the rock as a support. Yeah, it makes a lot of sense. But besides that, the social area at the top has this super light wooden pavilion and we just brought in the structure. Like it doesn’t weigh a lot. Everything starts to align once you understand the natural conditions.
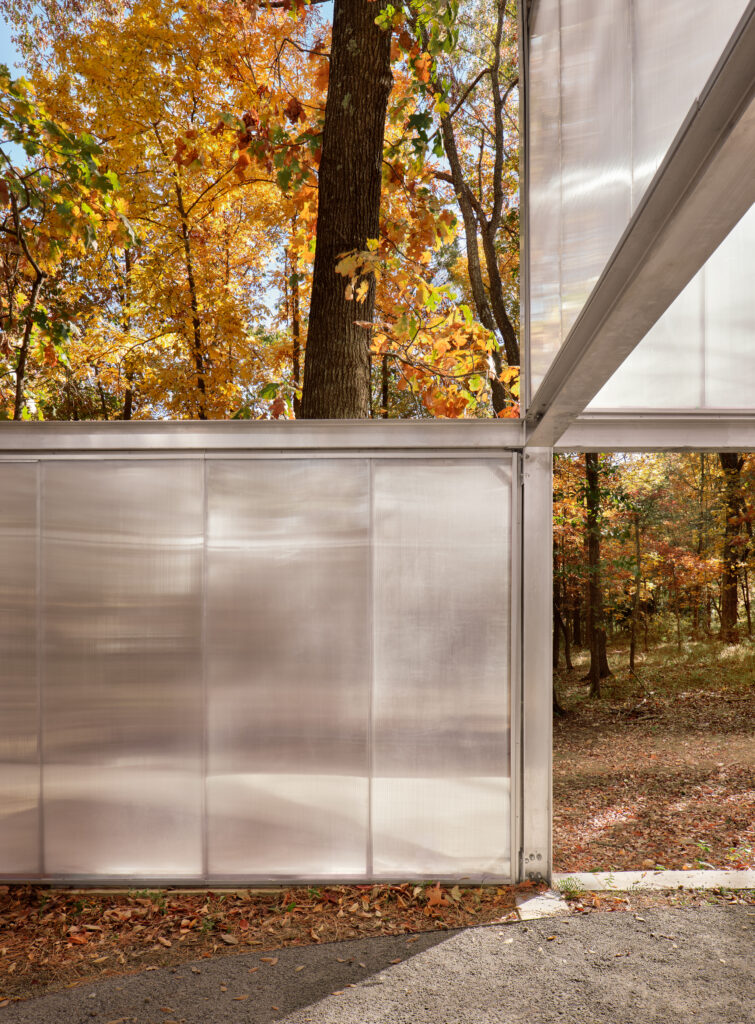
Nicola Barrett: In Moliere the space can be divided by sliding doors. How does this work exactly with people living in this project, or rather how has it worked?
PPAA: You normally have this idea that, okay, this is a living room and this is a kitchen and this is a dining room or whatever. With the possibility of multiple configurations, there’s really something that happens in the natural way of using space. When we did this project, their children were very small, so the houses changes with the user as well. If you want to have an open kitchen facing the dining room, or you want to have it closed because you have small children you can do that with the sliding doors. That they really understood from day one because it just gives you a lot of ways to personalise the space.
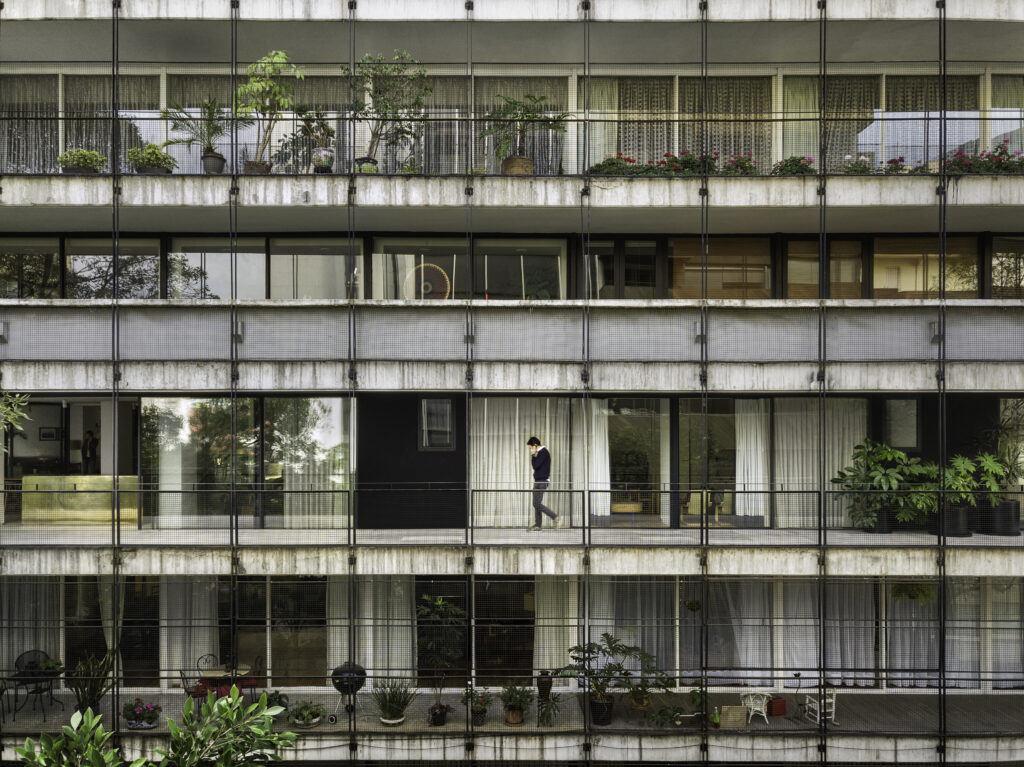
Also, something worth talking about, is that architects have this idea that we kind of control everything. We design and specify, from the door handle to the curtain or whatever. But in the end, people personalise houses, they end up doing what they want, so it becomes a home. In Moliere the possible configurations just give you multiple possibilities on how you make it your own. It’s a very simple approach because it’s just literally a sliding door. But with that simple gesture, you have a lot of ways to inhabitant that space.
Nicola Barrett: In Las Golondrinas the house is divided into three independent volumes with free space between. Do you think this idea of separate spaces and then communal gathering spaces could really benefit people who can’t afford the current housing market?
PPAA: In that specific case, what we’re separating is the moments of how you exist in the house, like sleeping time or social. So that idea of configuring the house around how you use it, would be something super good to do on a large scale. You can definitely take advantage of sharing more of a public space. At the moment people cannot afford a house and it’s bad because developers are trying to squeeze everything that you need into a smaller space. Before you used to have separate rooms for everything. So the idea of separating the use of the space is much cleverer than rather than minimising everything into one single space.
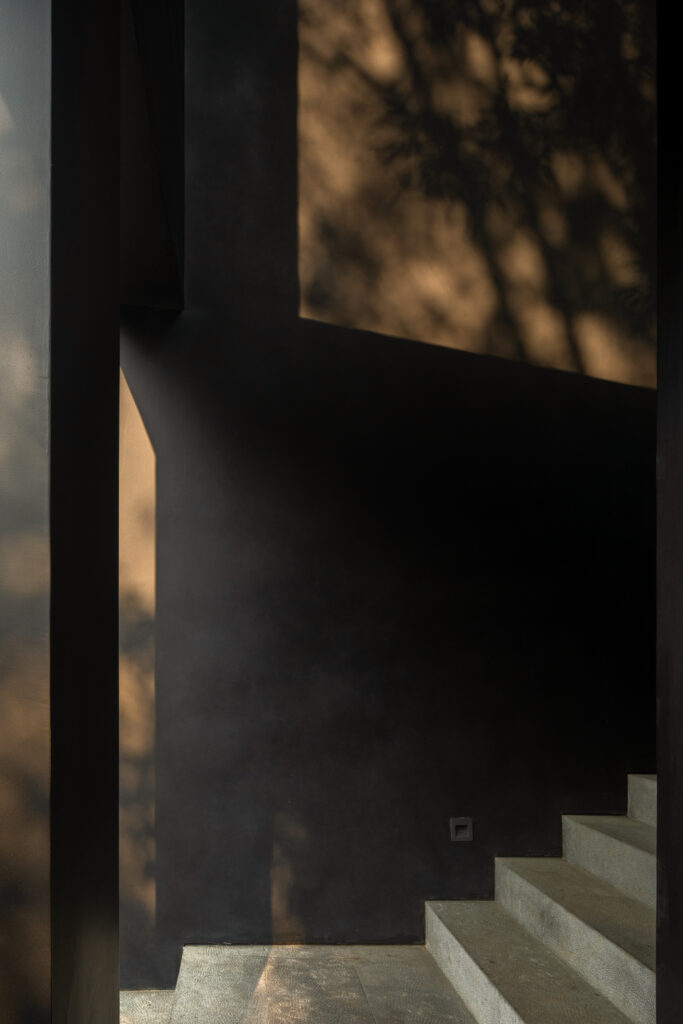
And I think that the way to approach the housing of the future should be, okay, we give you the essential spaces that need to be enclosed. Like you need a private room, of course, and a bathroom. But maybe the social area can be something that is shared and adaptable. So, yeah, I think people need to really understand, especially developers, that the answer to the housing problem is not just making everything smaller.
Nicola Barrett: Juan Cano I was designed to blend in with the environment. Do you think that this is something important to consider in projects, partially when building amongst older local buildings?
PPAA: I think this idea that it should blend with the natural environment is not very formal in terms of the way it’s done. It’s more conceptual. It has to be something that really blends not only in terms of architecture and what colour it is. If it’s in an urban location, we have to stop thinking that every single project has to advertise how new and extreme it is. The value is how it blends with the surroundings. It’s about doing an architecture that’s value is not in the formal aspect, but the concept behind it.
Also, Cano is a townhouse and there were not a lot of townhouses in Mexico City. In the city, there were a lot of houses, the urban sprawl, all over. So they have these huge kilometres of city that is just single homes and then the nicest areas are starting to have flats, one on top of the other. A townhouse is something that is in between. People still want to have their own house with their own garden, but the point is maybe you cannot do that because there’s not enough space. But we can’t just have one flat on top of the other. So by introducing the townhouses in Mexico is something that we believe, in terms of urbanism, is a way of addressing this. It’s about being honest and doing architecture, and it’s about ideas rather than forms. The formal aspect of architecture is something that shouldn’t be the number one priority.
Nicola Barrett: What was the process behind building La Colorada?
PPAA: That’s a super good example for the previous question. La Colorada has this typical a-frame which is a structure that has existed throughout the ages. It’s a shape that is found in every construction from around the world The first part of this project was an a-frame that was brought to the site, and then our clients asked us to make it into a larger home. So we extended the a-frame and we created these covered terraces and put the rooms underneath. So basically here we really forgot about the architecture ego and said, we’re just doing an a-frame.

There’s no point trying to do something extreme in the middle of a nice forest. An a-frame made out of wood really blends with the nature. Forget about the architect’s ego. Just do something that really disappears. Of course, we needed to make the client understand that when you’re going down to your room, you go through an outdoor space. You’re going to go from inside to outside and then inside again. But it’s also a way to disconnect, you force the user to be outside, put on a jacket. It was a simple gesture that allowed us to create a space that really blends in.
Nicola Barrett: What are some upcoming projects you’re particularly excited about?
PPAA: We have a few. We’re doing this electric charging station for cars, like a system of gas stations for electric cars. It’s really interesting because we’re doing a system that can be replicated many times. It’s freestanding, and it has this solar-powered system.
We’re also working on a project that’s kind of our first high-rise building in Mexico City, that’s actually a preexisting twenty-five-floor building. Instead of just pulling it down and doing another one with a glass facade and central air conditioning, we’re actually changing the concept of how we do something that is literally one floor above the other one. We are making it public so you can go to the restaurant on the seventh floor and the public bath house that we are doing at the top of the building, like old Russian public baths. We’re very happy to be working on that project.
We are also doing a project in Mexico that is made out of the earth from the site. So that’s really nice. It’s this compressed earth with very thick walls. And we have a lot of things going on.
We’re looking to get one amazing public project, that would be our dream to do. Something that really has a public character, like a library.
And the more we do things the way we believe it should be done, the more happy we are. We need to avoid trends in life. Because when you start doing things by a trend, it becomes almost like fast fashion. It gives a temporality to the architecture and it gives a value that is valid only for a small period of time. We believe there are people out there who value our ideas. I believe that the more time passes, the better the architecture is.
It come to a point that we avoid having architectural references or books or magazines inside our office because we don’t want to see them. Once a year we take all the physical models and break them. It’s like we can have a clear mind afterwards.
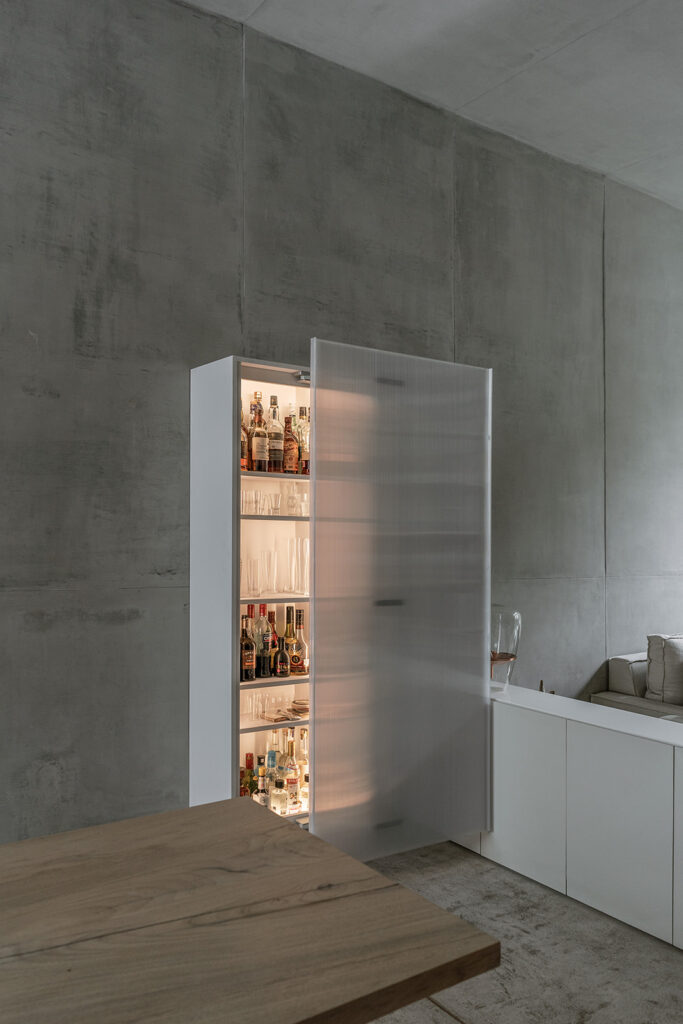
Nicola Barrett: So where do you get your inspiration from?
PPAA: It sounds like a cliche but from nature. I still haven’t been in a place that can replicate having a nap underneath a tree in the park. Our biggest aim is to try to do something as nice as nature. And also to give the exact same value to the space that we left as to the space we built. A simple example of this is a house and a patio. The patio is as important as a house. The empty space or the void or what’s left unbuilt is really what gives value to what you build. We try to start from that openness. Forget about formal aspects, forget about if I want it to be round or square or black or white. It’s really about understanding that it has to be, ideally, similar to what you feel in nature and as open as possible.
Nicola Barrett: What advice do you have for young aspiring architects and creatives?
PPAA: Yeah, definitely do something that is personal. Of course, you need to read about everyone, but the more you try to find your own way of expressing yourself, the better. Of course, you need to learn basic strategies, but study everything else around it. Like, for example, if you study architecture, but at the same time you study medicine or anatomy, then you have a better understanding of how to do things. A very straightforward example, if they ask you to do an aquarium, then of course you need to know a lot about whales and fish. Don’t worry too much about trying to do something like someone else. If you try to get ideas from other architectural examples, you’re going to end up doing things the same way. Worry a lot about finding your own personal way of doing things and dedicate as much time as possible to reading, studying, and learning everything that is not related to architecture.
Credits
CLOUD designed by PPAA. Photography by Maureen M Evans
INFINITE OPENNESS designed by PPAA. Photography by Rafael Gamo
MOLIERE designed by PPAA. Photography by Rafael Gamo
LAS GOLONDRINAS designed by PPAA. Photography by Rafael Gamo
LA COLORADA designed by PPAA. Photography by Rafael Gamo
CLOUD designed by PPAA. Photography by Luis Garvan Located in Crystal Bridges Museum of American Art, Arkansas, USA