Nanometer Architecture
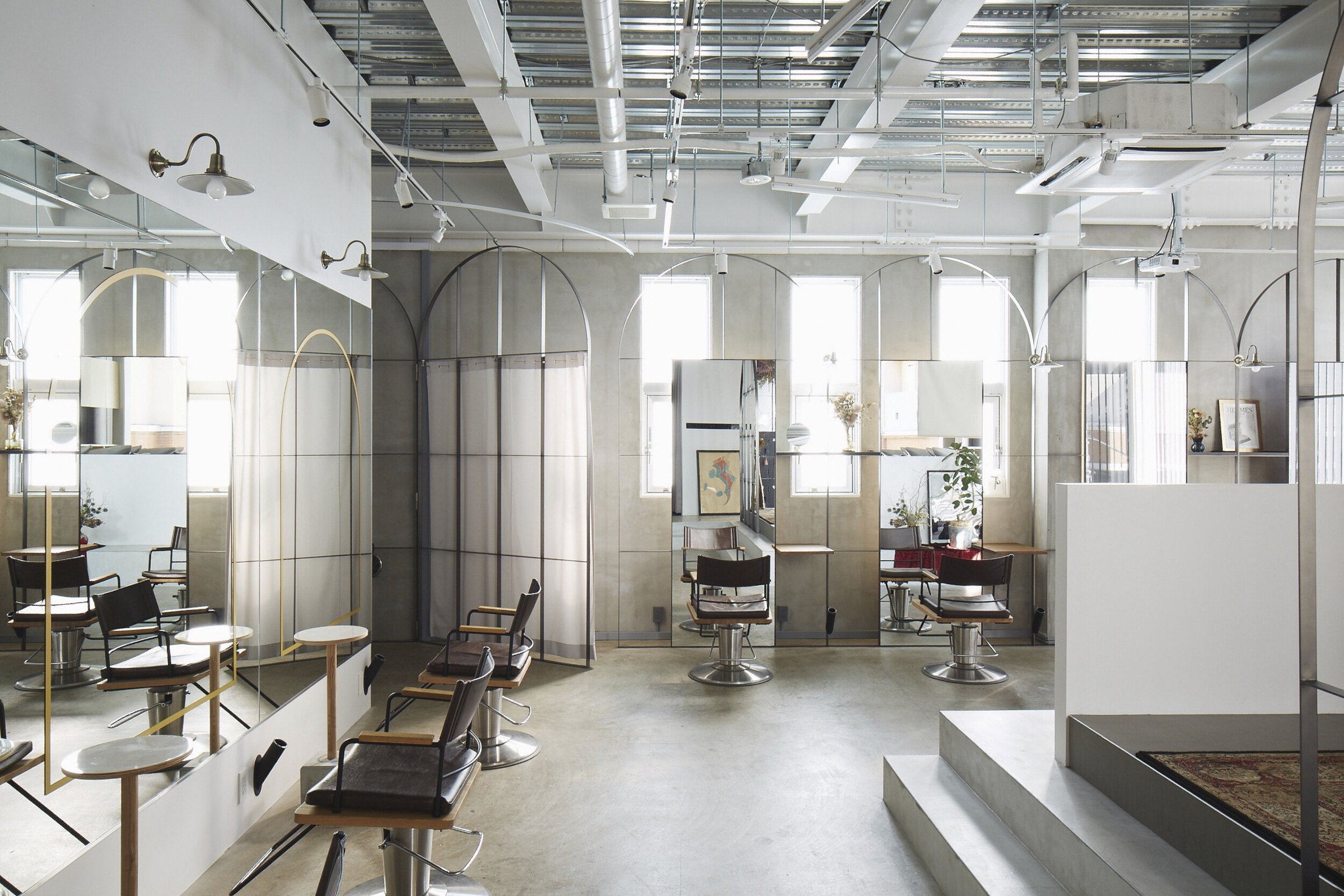
“It is important to have a feeling of love”
Architectural duo Yuki Mitani and Atsumi Nonaka are known for their minimalist architectural work under the moniker Nanometer Architecture. Taking inspiration from traditional Japanese design the pair focus on the smaller details when working on a project. “We believe that building an architecture is like a supplement for the ultimate goal, providing a place, proposing an event, and then inducing it to create an atmosphere.” NR Magazine joined them in conversation about their practice.
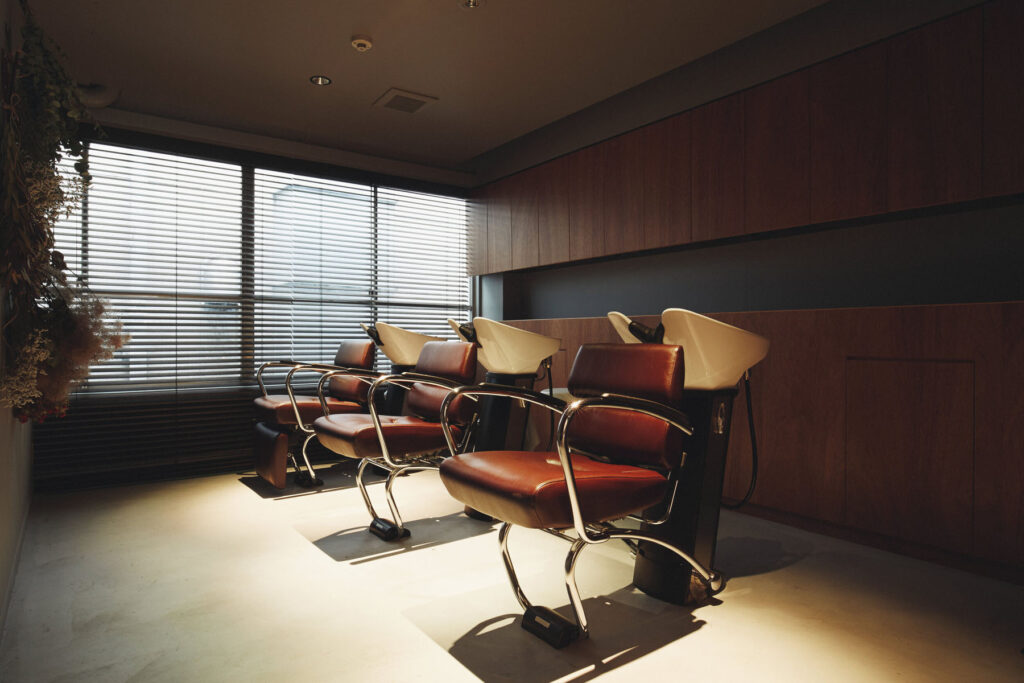
Nanometer is an interesting name, is there some kind of story or meaning behind it and how does it relate to your work?
The first letters of “n” (Nonaka) and “m” (Mitani) are connected to form “nm,” which is the symbol for nanometer. In the nano-world, the world is very different from the micro-world. Because it is so small and the specific surface area (volume/surface area) is so large, it becomes highly reactive, and the properties of the same substance can be changed if it is reduced to the nano level. The same material can change its properties if it is reduced to nano size. In other words, it is possible to manipulate a single electron.
Focusing on nanomaterials, we can move from top-down construction, where materials are scraped out of matter, to bottom-up construction, where atoms and molecules are assembled. They will be able to self-assemble like living organisms, without the waste materials that are scraped out. It will be a complete opposite approach to the way we have been producing things.
As I was researching this, I began to think that nanometers are close to our philosophy.
“We believe that the creation of buildings is like a supplement to the final goal and that the essence of providing a place, proposing an event, and inviting people to come afterwards is to create an atmosphere.”
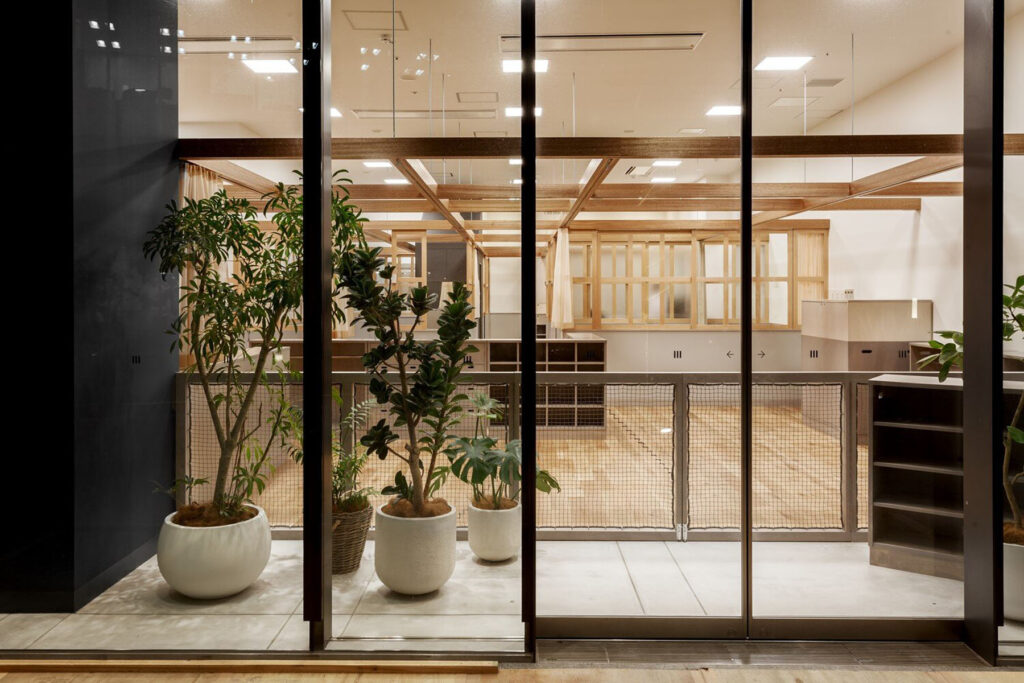
With Nagoya flat, I imagine all the exposed concrete makes it quite a cool space to be in summer, but how did you tackle issues of insulation and heating for when it gets cold?
I try to prevent cold air from entering through the gaps in the windows, I have gas heaters, and I put down carpets. We don’t have many cold days where it snows, so the heater is all we need.
The room was bare from the time we rented it in the first place. I didn’t want to spend that much money on a rental apartment, so I didn’t go as far as insulating the apartment for long-term living.
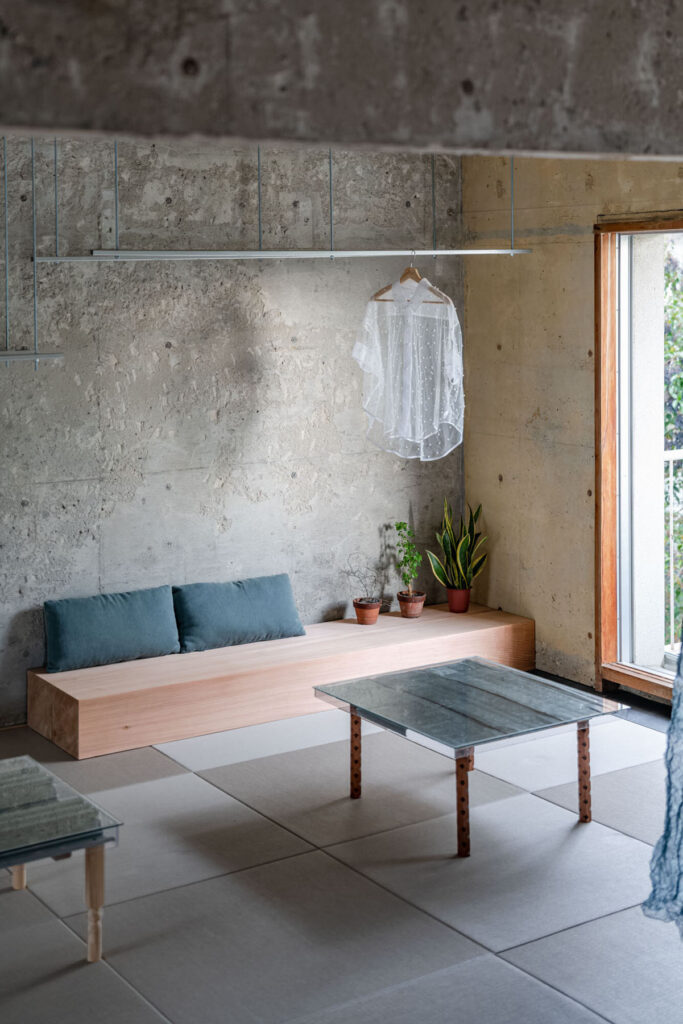
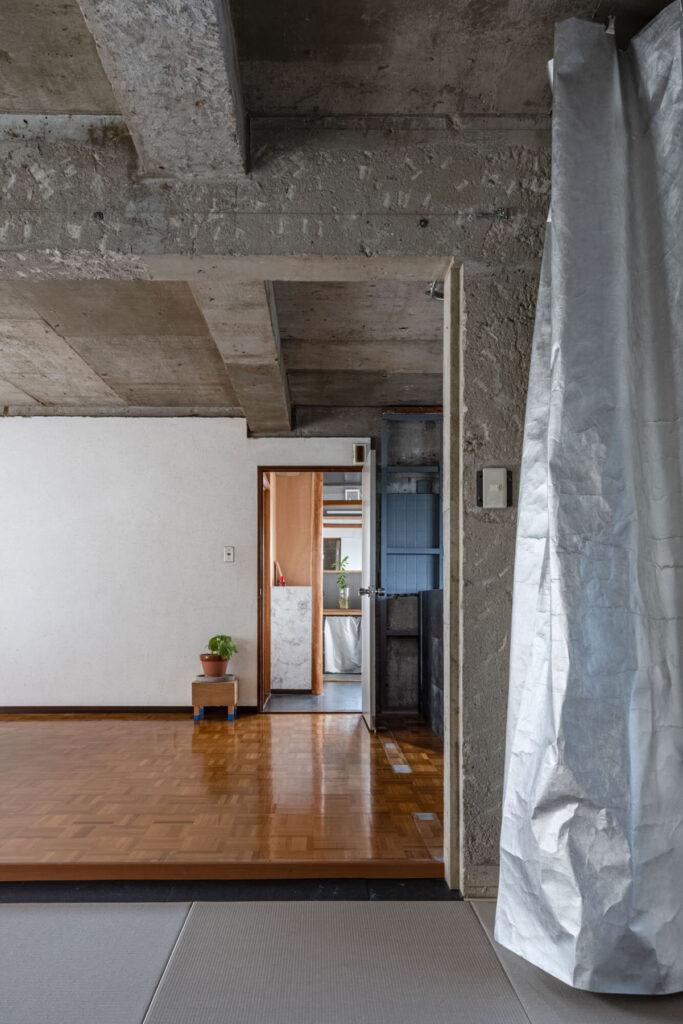
With Seaside Villa you had to take into account the effect of sea breezes on the property did you also have to consider issues of rising sea levels and how they might affect the property in years to come?
We did not take into account the sea level rise. When the tide goes out, the beach will appear and the scenery will change, and people can play there. This site will not be rebuilt in the future because the ordinance has been changed to a place where new buildings cannot be built, so this architecture cannot be rebuilt either.
Where do you draw your inspiration from when working on a project?
A lot of it comes from everyday experiences. It can be something you notice while casually walking around the city, an exhibition, a movie, a book, or a conversation with someone.
With PALETTE you particularly had to consider accessibility for those with disabilities is this something you also consider when working on other projects and has PALETTE changed how you approach issues like these in your work?
In Japan, depending on the scale and use of the building, there are some things that are essential to consider. The degree of this depends on the project, but I think it is important to make it easy to use for all kinds of people.
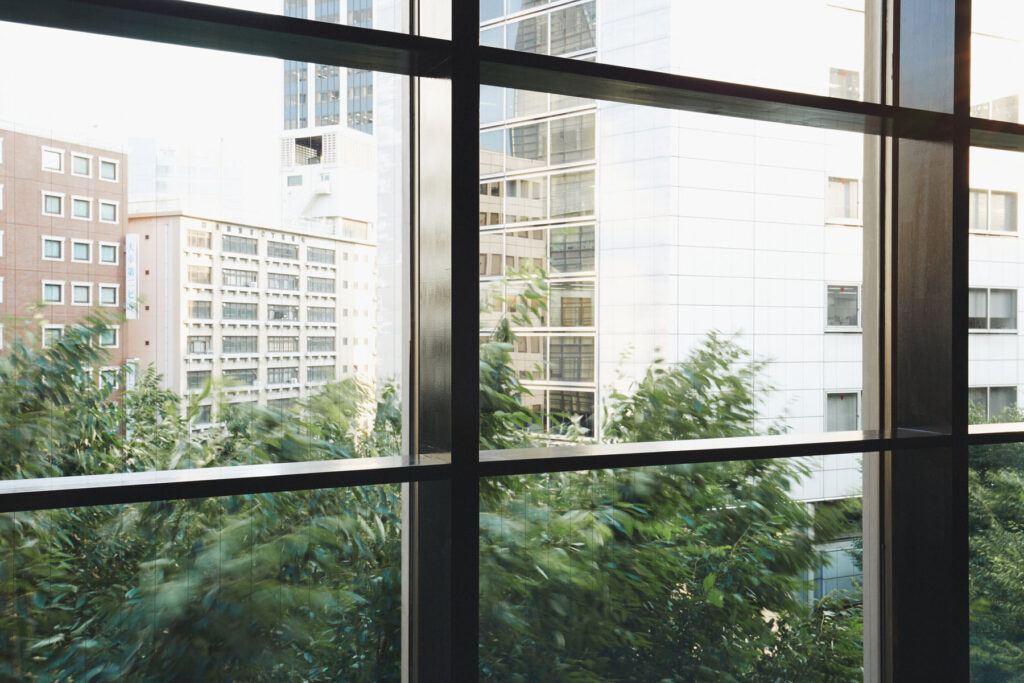
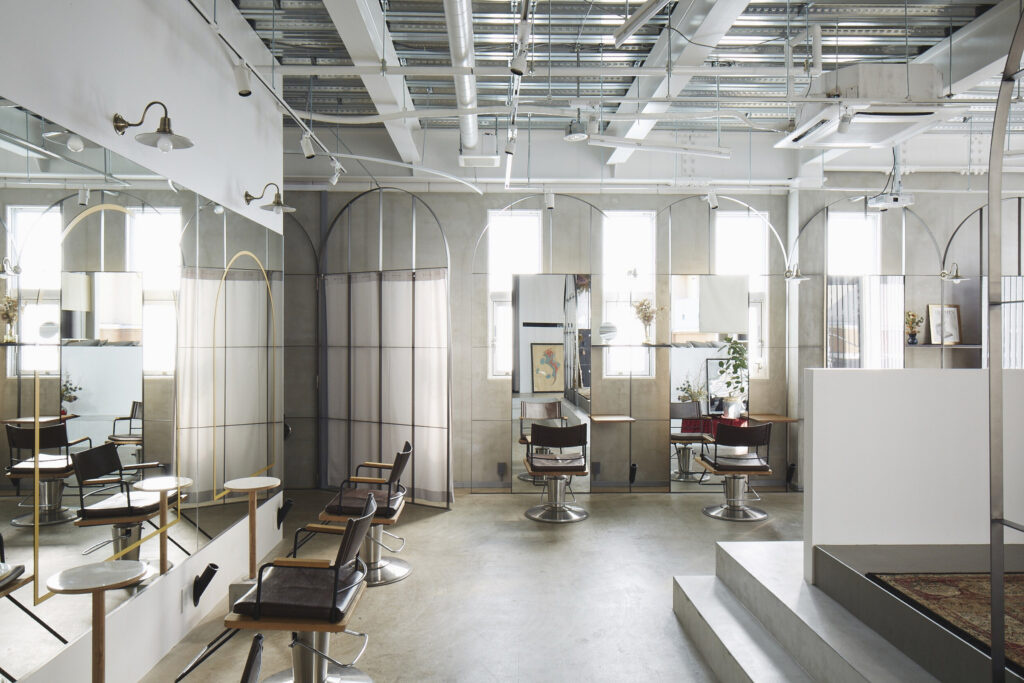
House in Shima has a very open and welcoming design, considering how closely it’s located to a national park is this an intentional way to integrate its man-made structure with the surrounding nature.
It does not face a national park but is located in a national park. It is under the control of the Ministry of the Environment and had to be built with consideration for the landscape. For example, the colour of the exterior walls and roof, and the slope of the roof. In this way, the materials and colours naturally became closer to nature. The open design is more in accordance with the client’s request rather than in the park. The desire to live in nature with the windows open at all times and to have a barbecue all year round led to this open appearance.
What was the most challenging project you worked on and why? How did you overcome those challenges?
There are always difficulties in every project, so it is impossible to rank them.
Are there any new technologies within this industry that you are particularly excited about and how do you think they will change how to approach future projects?
3D scanning. If we can easily read the land and the inside of the building, the design will be more accurate.
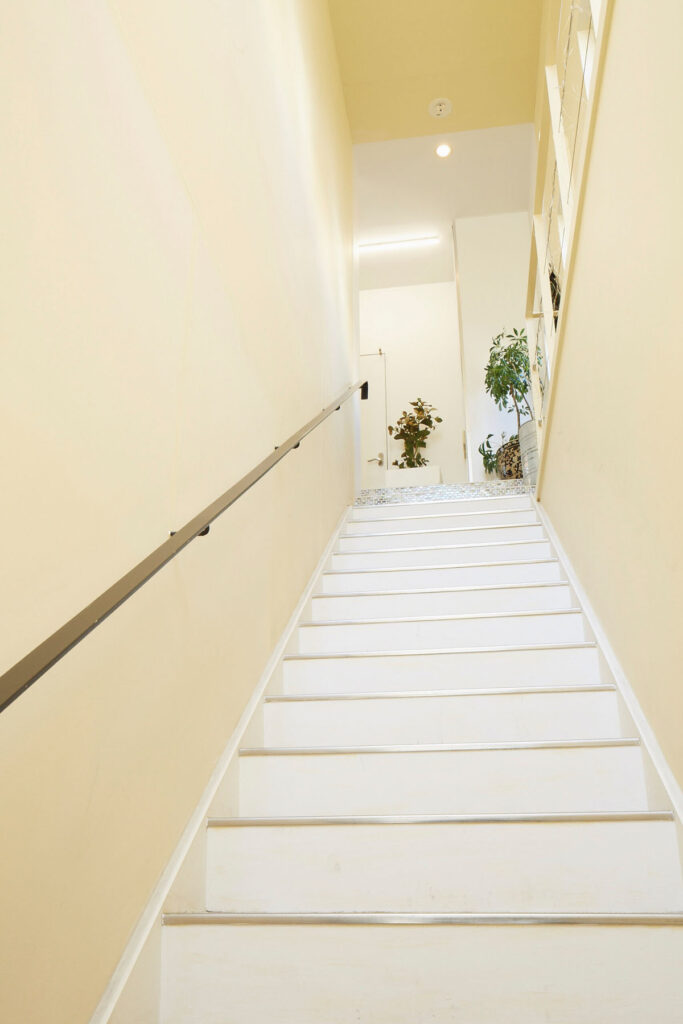
What advice would you give young creatives looking to get started in this field?
Our efforts will always come back to us in some way. In any project, we face society and aim to improve the atmosphere of the world, even if only little by little. Many young people become frustrated because they think that they are not suited for this kind of work, but you cannot decide what you are not suited for.
“It is important to have a feeling of love and wanting to do something.”
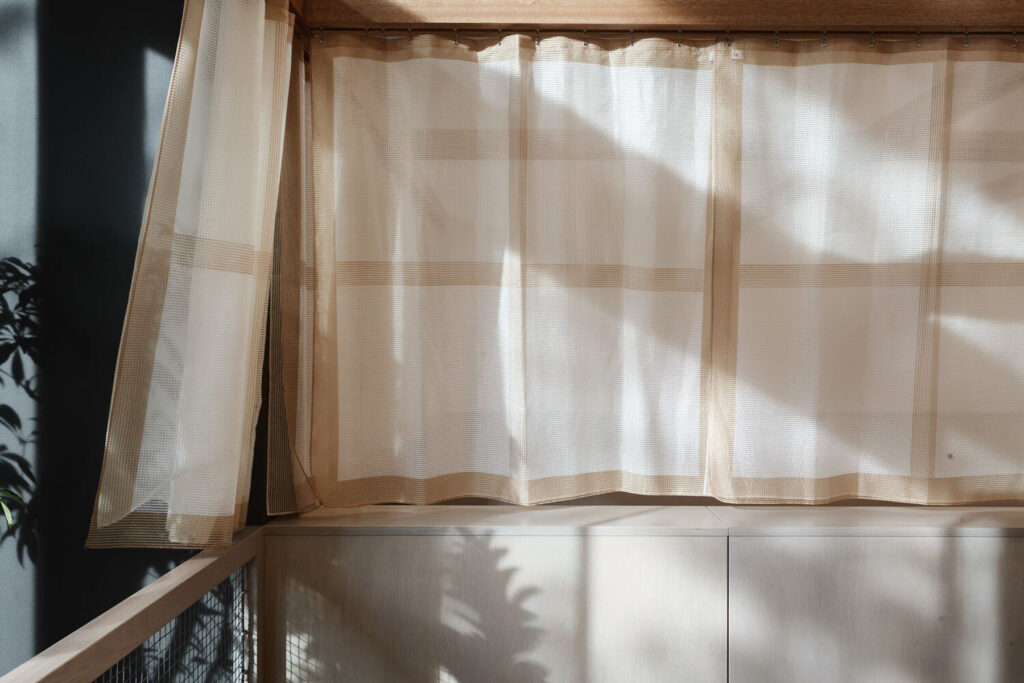
Are you working on any projects currently and what plans do you have for the future?
We are working on exchanges, housing complexes, detached houses, clinics, relaxation salons, etc. Since we moved our office to Sakae in the centre of Nagoya in February 2021, we would like to work on cafes, salons, apparel, bars, offices, etc. around the town where we work.
Credits
Images · Nanometer Architecture
https://nm-9.com/