DGN Studio
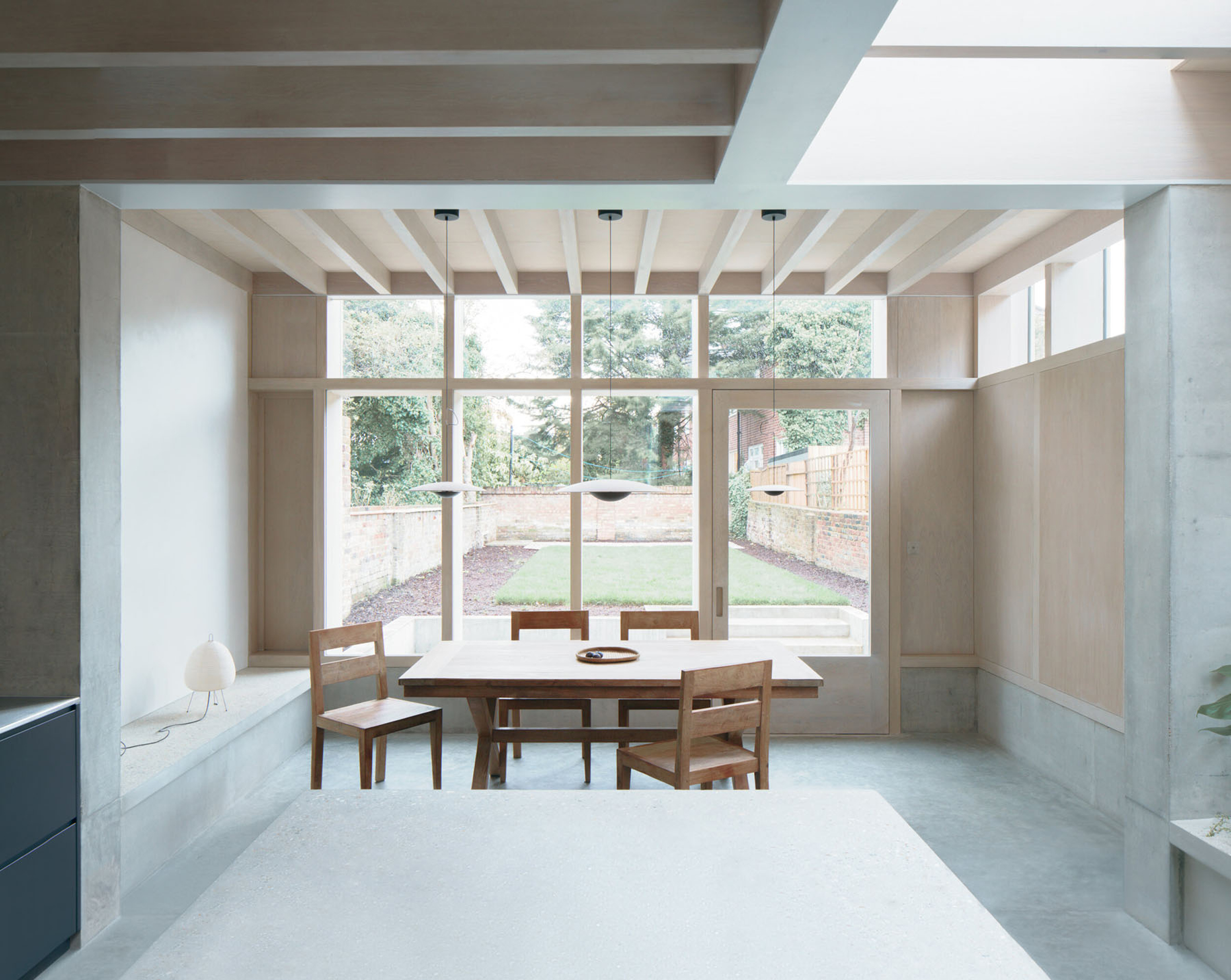
“Light is always the starting point for all our projects”
Founded in 2016 by Daniel Goodacre and Geraldine Ng, DGN Studio crafts customized objects and spaces informed by utility and the context of their surroundings – an approach to design that is instilled with a deep sense of care and attention to detail. The architecture studio aims to enhance the everyday living experience of their clients, and advocates for a carefully considered use of materials.
The studio’s 2020 Concrete Plinth House project is located in the London borough of Hackney, where a dark Victorian semi-detached house has been transfigured into a sleek and leisurely brutalist-inspired home. The terrace is grounded on a dense concrete base, yet feels light and serene, featuring clean, minimalist surfaces. Commissioned by a young couple to transform the house into a modern family home, the project extended and opened the property to include lighter-touch renovations that show off the beauty of the materials used, such as concrete benches and wooden beams, all working in a simple aesthetic and functional harmony.
NR Magazine speaks with DGN Studio to get a deeper insight into their design values and to discuss the details of the project.
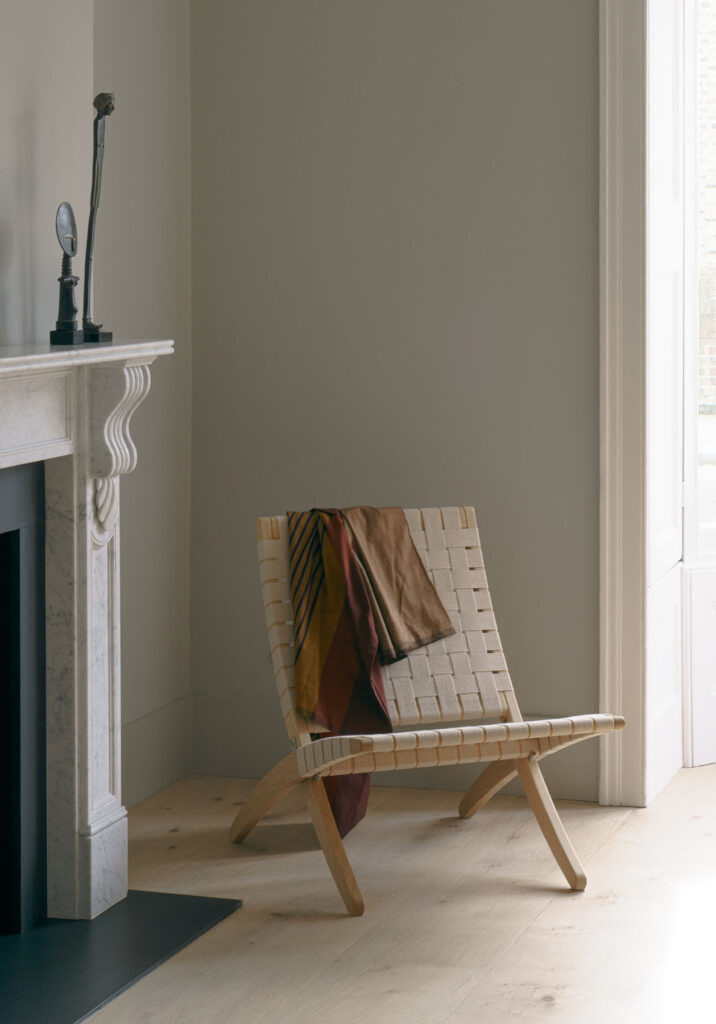
For this project you were tasked to create a versatile and leisurely space – what initially sprung to mind when you began to conceptualise the house?
Making a space that could accommodate gatherings of different sizes seemed to require a degree of flexibility. We had conflicting thoughts at the outset. We wanted to make a space that could be used in different configurations, but also a desire to create something with weight and mass that felt very firmly grounded in the site.
In the end the flexibility was achieved not by moving things around, but from being able to occupy the edges of the space – the steps, perimeter walls and benches which provide lots of options for how they might be used. This allowed us to really explore the feeling of permanence created by these various concrete surfaces and plinths.
We also had an early idea about the timber frame as a kind of screen or filter between the interior and exterior spaces which in this instance seemed a more helpful concept than that of placing windows in a wall.
What was your approach to working with the original features of the house?
We wanted the new addition to resonate with the existing house in a subtle way, such that it could have a definite character of its own.
The best rooms in the existing house had a tall proportion and we liked these spaces as distinct rooms that suggested specific purposes or activities. We wanted the new spaces and layout to maintain this feeling of a series of rooms while also opening up long views throughout the house, pulling light further in and creating a better flow through the spaces. The level changes in the floor and ceiling help distinguish the different ‘rooms’ of the new space.
We paid attention to the details of the house such as door handles, window furniture, and curtain rails and commissioned Dean Edmonds to design bespoke pieces that sat comfortably in both the new and existing parts of the house.
The sash windows running along the side elevation are a nod to the original glazing and add to the resonance between new and old.
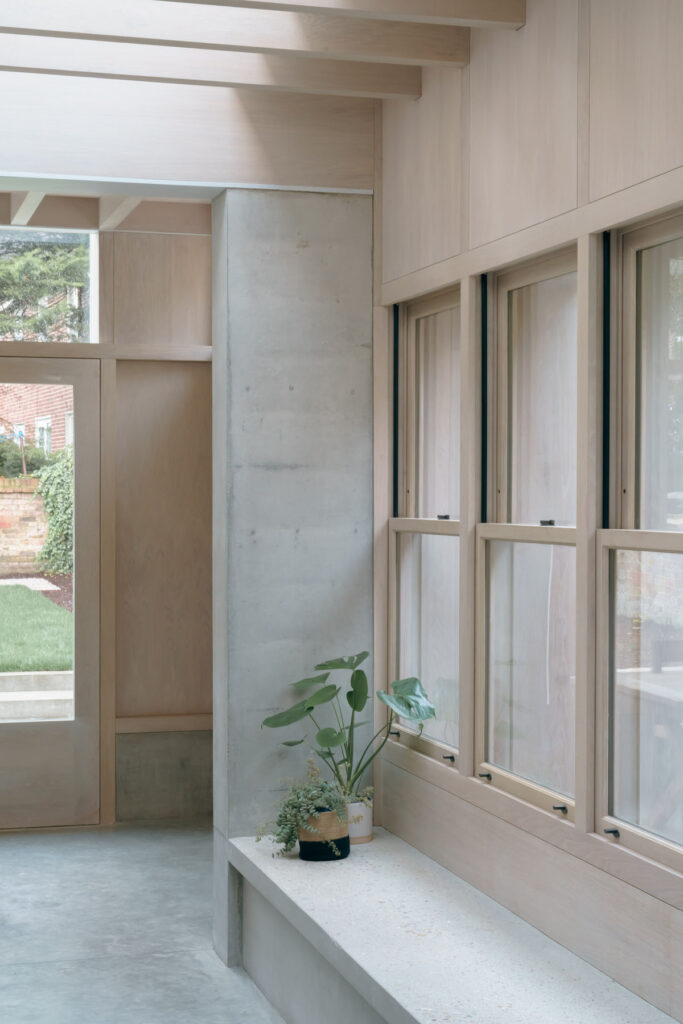
Were there any influences for the project?
There is no overarching reference point – there are loads of influences that come in at different points of the project for specific reasons. Mostly it is about identifying a particular atmosphere that is right for the space.
Developing the project is about navigating a course through the different parameters that emerge at each stage – starting from conversations with the client about their lives and desires, to their budget, planning restrictions, and then developing the details of how the building is put together with the skilled craftspeople who actually make it. All this time we are trying to hold onto that desired atmosphere and make sure that this still emerges at the end of a very long process.
You can really sense a harmony and a celebration of materials with the project- was this something that was particularly important for you?
Absolutely – the material palette is really the stuff that the building is made from (predominantly oak and concrete). We were keen to keep the number of finishes relatively limited, and for the different materials to contribute to the serene atmosphere of the new space.
We generally favour a relatively subtle material palette not because we don’t love colour, but because we tend to find that colour comes best from all the life that takes place inside the space rather than from what we have designed. The building is not the main event!
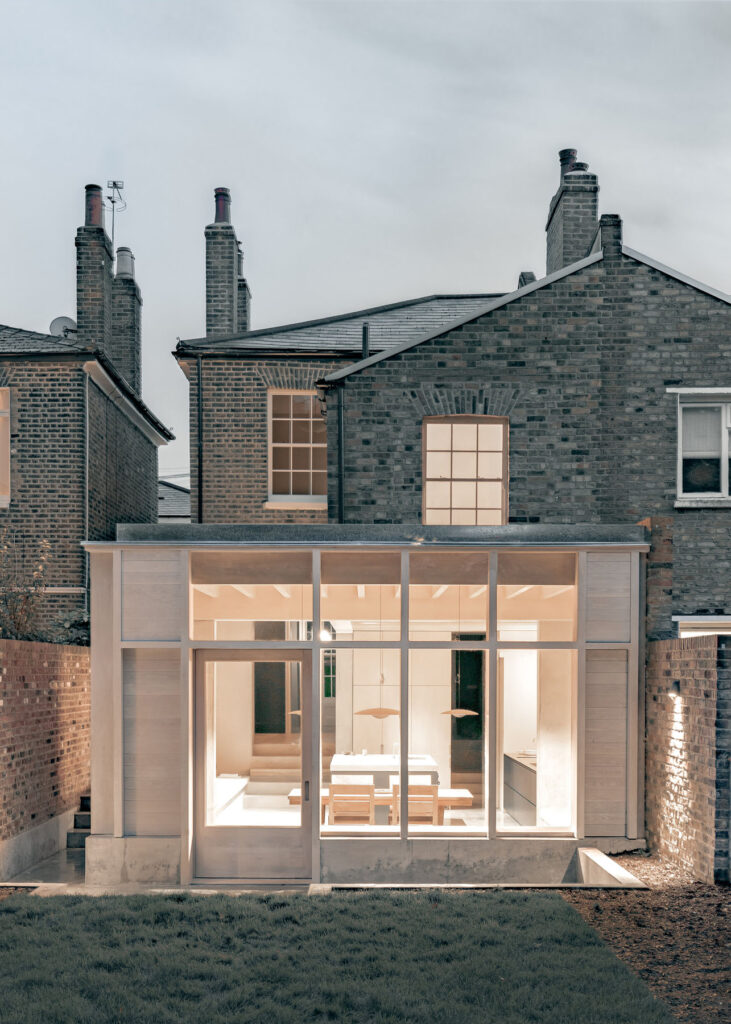
How did you go about prioritising light and space with the project, especially in an older building and a tight urban site?
Light is always the starting point for all our projects. How the sun moves around the site and how to choreograph spaces in relation to this.
Extending a house can create problems with light due to the resulting depth of the plan so it’s really important to consider how the existing spaces will be affected. As a result, we have opened up views through the house so that you can see the garden from a number of locations and pull in as much light in as possible. There is also a considered contrast between light and dark spaces passing through the dark snug that sits between the living room at the front and the kitchen/dining room at the rear enhances.
We were also very conscious of not overexposing the interior, and the positioning of the glazed panels in the extension was carefully considered to get the balance of lighting right and to prevent the feeling of being in a goldfish bowl.
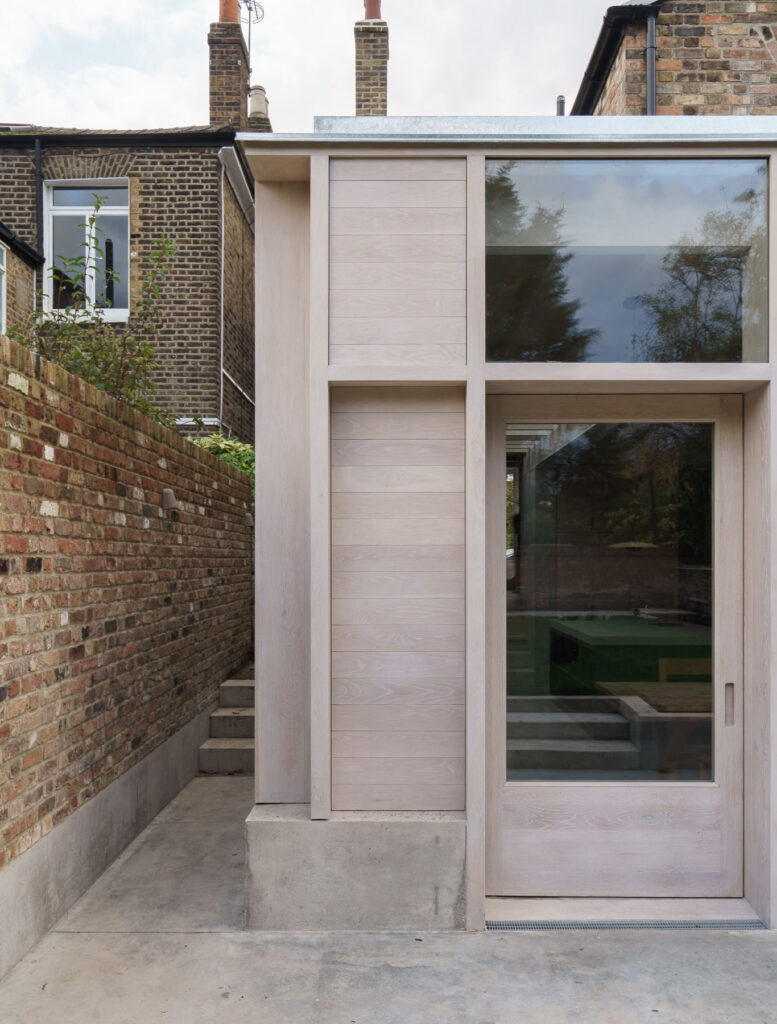
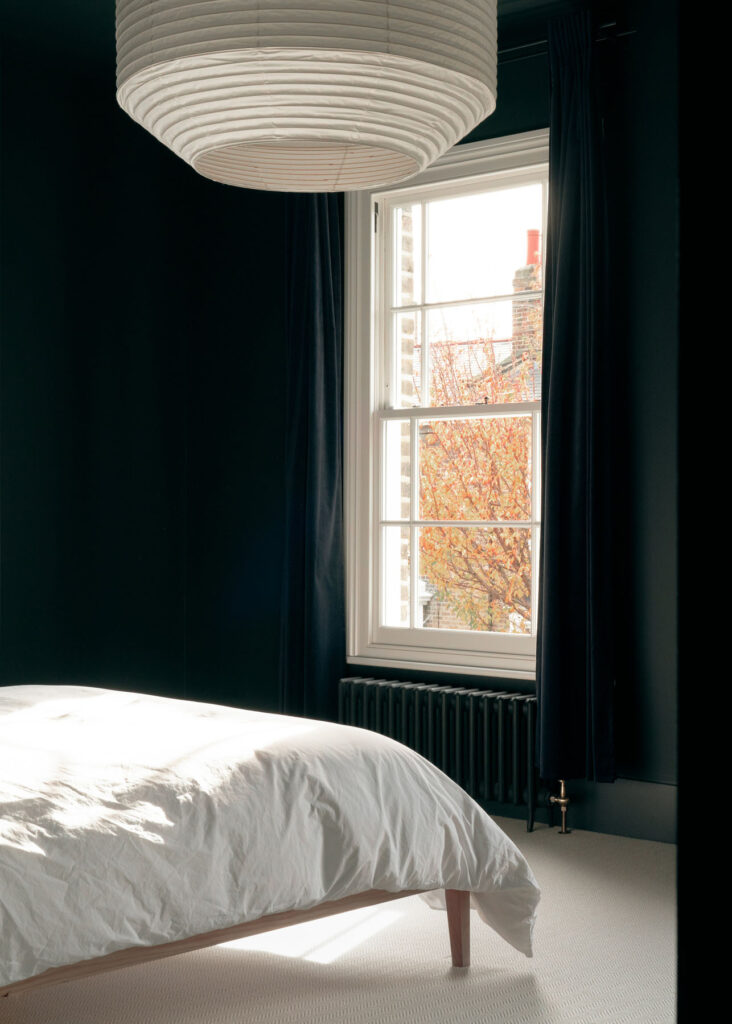
Were there any existing structures or materials that influenced the design?
There’s a whole library of projects floating around in our heads – the ones that rise to the surface will depend on the client, the brief and the site. We also try to resist becoming diverted by all the things we’re looking at and trust our intuitions which are of course built on all the things we’ve seen and appreciated.
How do you get inspired when starting a new project?
There’s so much to draw from in any new project, no matter how small it may be – every site has its own history, and every client has their own unique story – trying to get under the surface of how the clients live (or would like to live) is really important and provides lots of starting points.
We’re also really inspired by the city we live in and how it has developed over the centuries – just a bus ride through it is enough to generate a whole raft of ideas. Of course, inspiration often comes in more oblique ways through art objects, music, books, landscapes…
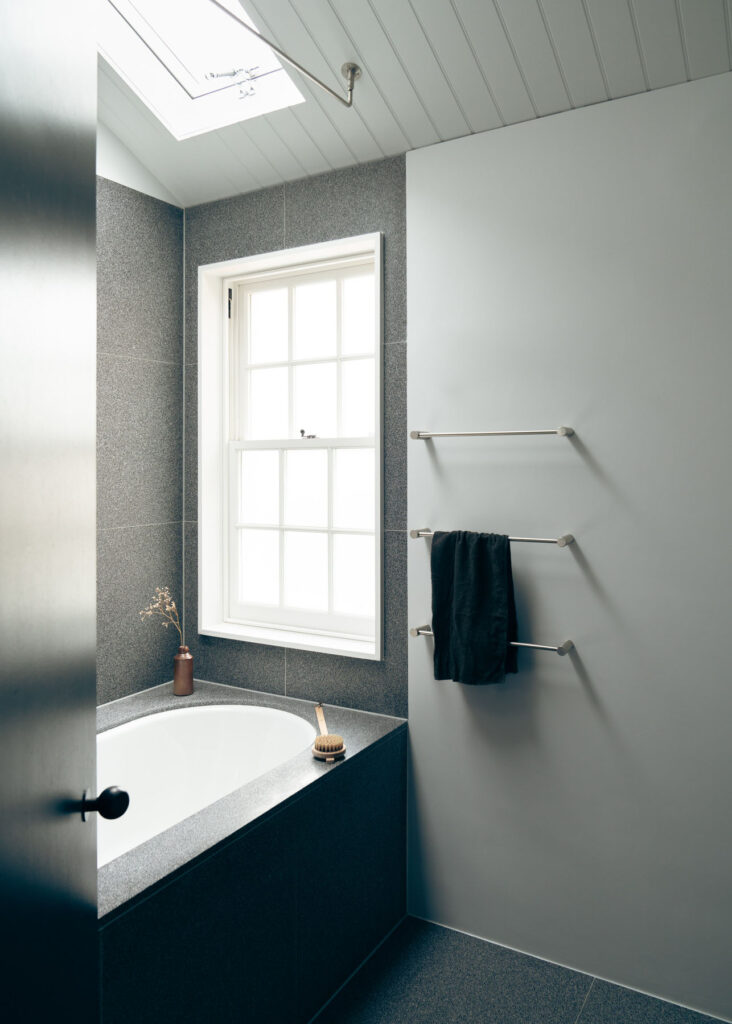
What’s your usual process in developing a design concept?
It always starts with a plan and lots of sketching to try and explore the intuitions that we have about the project. From there we like to try and get as quickly into making models as we can – often digitally first, but we always like to make physical models as well. So much is discovered and can be tested in the making of them, and they always resonate well in describing ideas to clients.
Throughout the process we also like to have workshops with clients – sitting together around a table and discussing the ideas – the project is always a collaboration, and this is fundamental to the way projects develop.
DGN Studio is currently working on a number of residential projects across London, as well as designing and making furniture and interiors.
Credits
Images · DGN STUDIO
www.dgnstudio.co.uk
Photography · NICK DEARDEN FROM BUILDING NARRATIVES