Daab Design
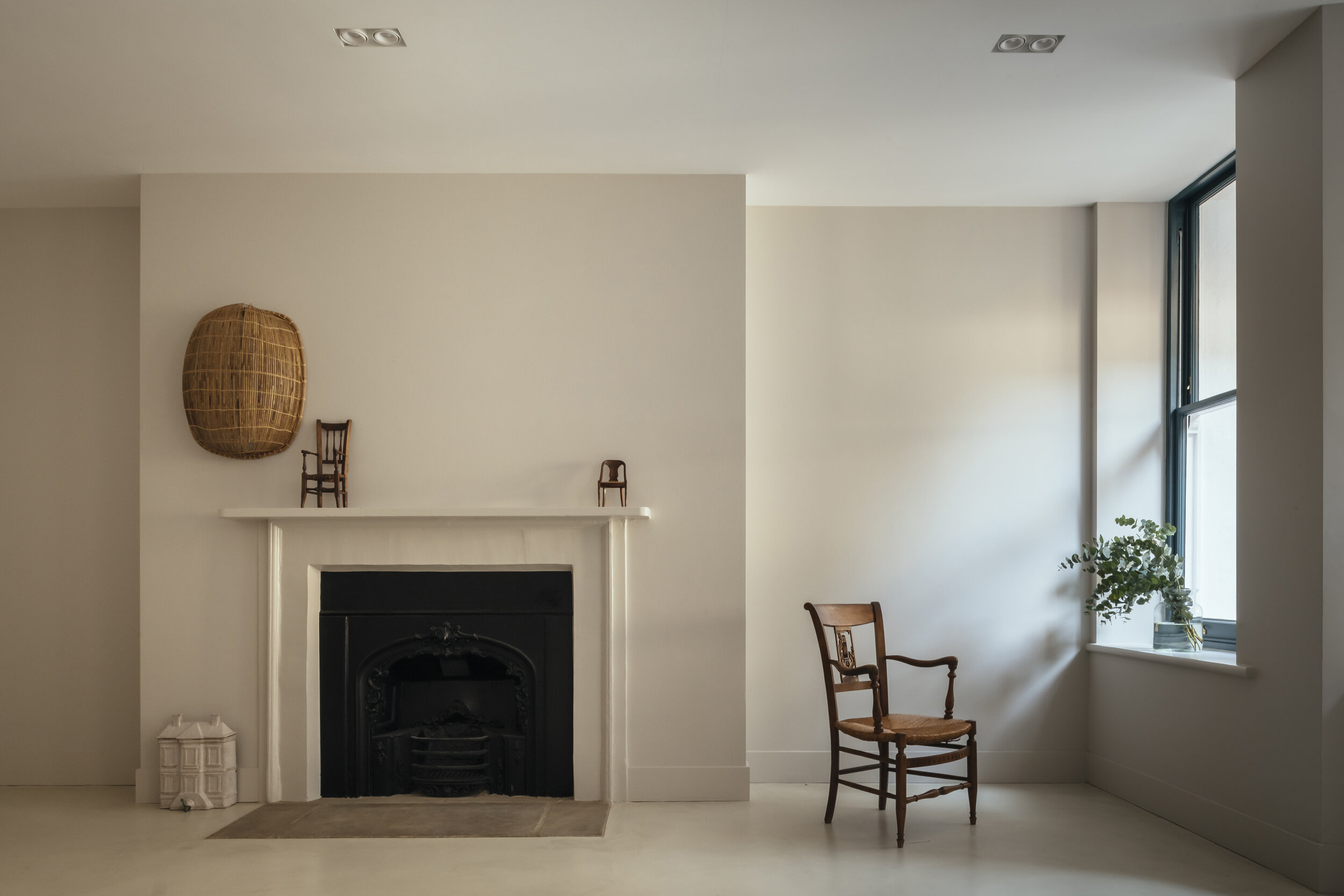
“An interesting part of our work is extracting from the client what they think normality is”
London architecture studio Daab Design is known for using ‘collaboration, inclusivity and craftsmanship’ to create the best spaces for their clients. They work on a range of projects, from small scale restorations to larger community-based infrastructure designs. NR Magazine reached out to speak to co-founders Dennis Austin and Anaïs Bléhaut about their practice. Dennis was trained in NYC and has 30 years experience designing award-winning projects in Europe and North America. Anaïs was trained in Paris and Rome and has 20 years of experience designing award-winning projects in Europe and North America.
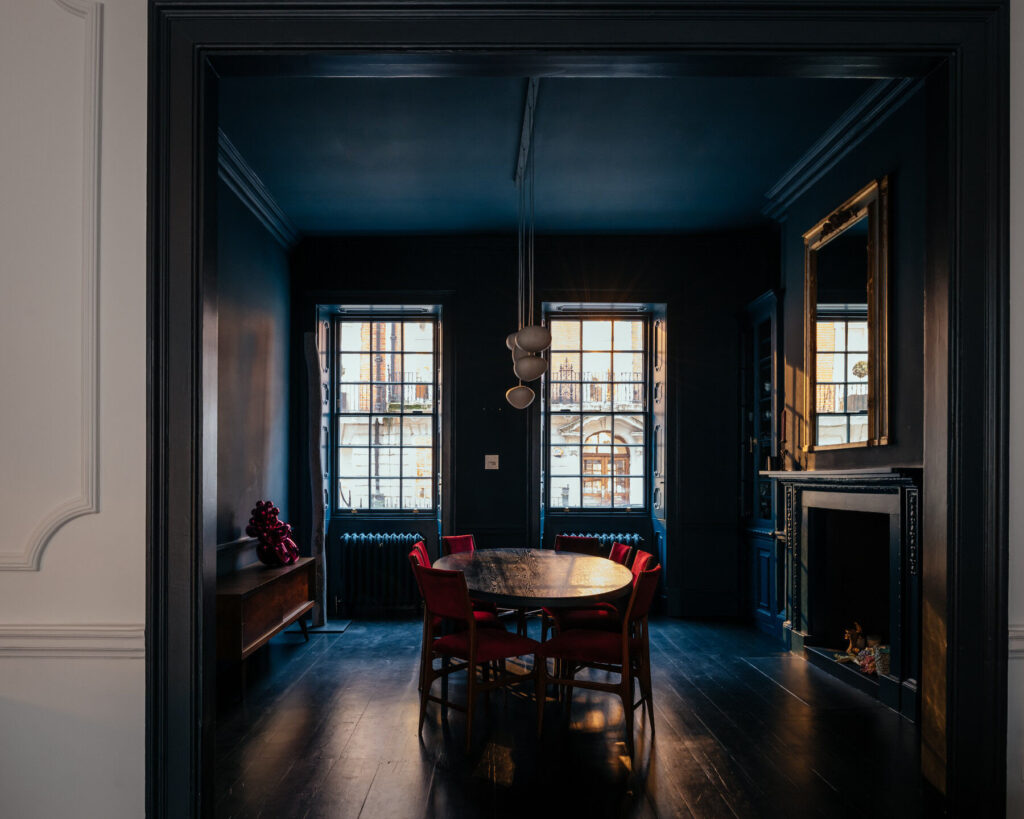
You have said your work reflects the cities you have lived in and the cultures you love. How does people’s approach to living spaces and housing differ from city to city and culture to culture, and how is that then translated into your work practice?
Anaïs: I don’t think I can generalise how people in different countries live. With residential work, everybody lives differently. An interesting part of our work is extracting from the client what they think normality is. Often they will tell you to do the kitchen the normal way, but there is no normal way. You practice architecture differently in France and the UK. In France, a small office can do very large buildings, because the contractors are responsible for large amounts of the technical design, whereas in the UK the architects deliver much more details.
Dennis: In the UK the planning policies have a stifling influence whereas in France it’s very much that there’s a strong concept which is then measured against what the policy suggests. Those differences have changed us as practising architects for the better.
Is it often the case with older buildings, such as Unearthed Vault and Guild, that they have all suffered from ‘unsympathetic alteration’ which hide their original charm and craftsmanship? If so why do you think that is a common occurrence?
Anaïs: It is often the case, yes, and there are different reasons for that. The first is that conservation put into law is a relatively new thing. There was an aspiration for conservation since the end of the 19th century but it was some time before it became law. The other reason that now the London housing prices are so high, interesting buildings like the Georgians, are often used as offices. Offices owners tend to not embrace ownership the same way as family homeowners do. The change of use from residential to offices is quite detrimental because the offices just want the building to be compliant and it’s not done sympathetically.
Dennis: And the love and the charm of the existing building is at odds with its use as an office. What’s interesting now post-pandemic, is that we are beginning to consider 1970’s office buildings in the centre of the city and look to turn them into housing. It’s a whole other challenge. How do we bring daylight into those buildings? How do we retrofit? What is the approach? We have to really dissect these spaces architecturally.
Do you think this change from offices into housing is going to affect housing prices in bigger cities?
Dennis: It will not be the panacea where all of a sudden we’ve got this great selection of housing at all different price ranges and everyone is going to be comfortable. It will begin to change the perception and the uses. A great example is downtown Manhattan where, twenty years ago, there was a shift from office spaces into housing. It was an economic driver back then because they weren’t getting the rent from these offices. They took this buildings stock and then appropriated a new use.
Anaïs: I think it could be a good case study to see how Downtown and the Wall Street area have been converting these offices into very successful flats. The conversion is quite interesting. The system is close to our micro house community. I think it can give some help to solve the housing crisis in London.

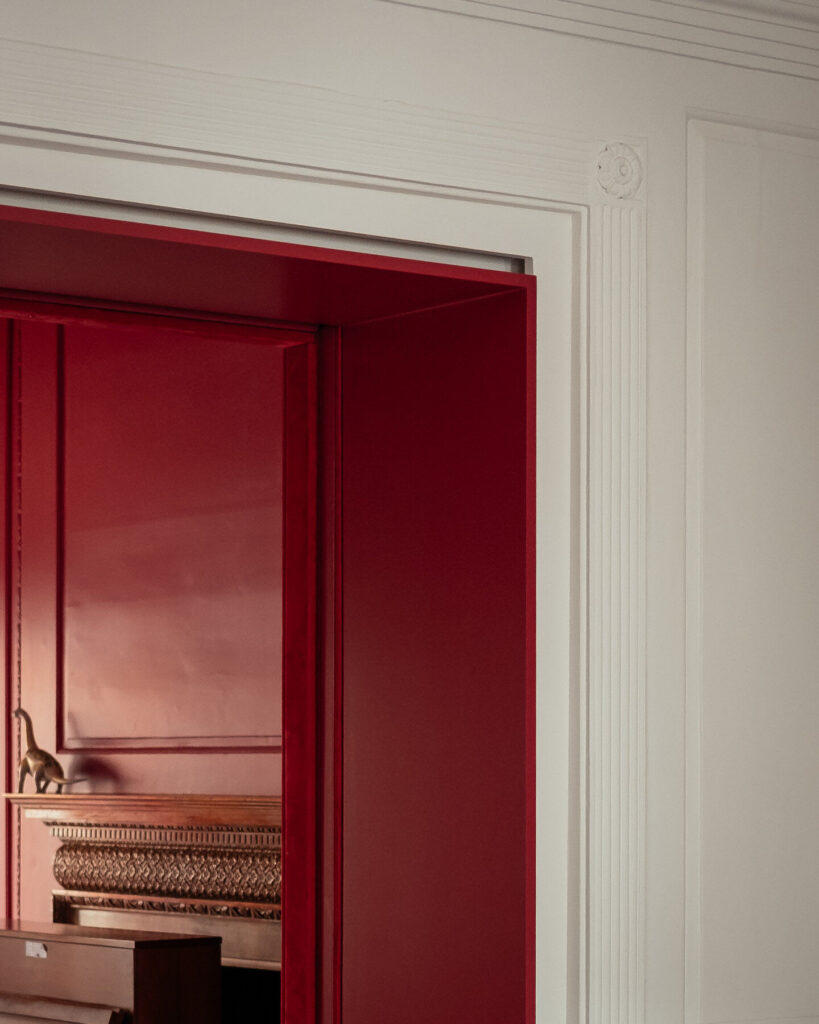
I imagine there’s a lot of technical challenges when it comes to converting offices into housing?
Dennis: Yes. The biggest challenge will be natural light, how do we bring as much natural light as we need and there are ways of doing that.
Anaïs: Office building floor plans can be quite deep, with no natural light.
Dennis: But structural and service issues are less of a key problem. As soon as you start taking the building stock and getting operable windows you’re going to change everything. You will change how people perceive the space. You’re going to improve peoples health and wellbeing. Those buildings then have a natural network of infrastructure at their doorstep, whether it’s public transport, museums, culture, historic sites. If you imagine central London and all of a sudden a third of say the Leadenhall Building becomes residential, it would be quite interesting.
With Unearthed Vault you spoke of the importance of bringing light into the space. Do you think that lack of good light is a common issue in housing in cities like London? What changes, small or big, can people make to improve that in their own living spaces?
Anaïs: Yes in the case of these Georgian houses and central London houses. It’s a bit different when you go outside that area, I’m always actually quite impressed by the small estates in the suburbs of London and how they still have a lot of natural light.
When I worked on Vault I was impressed by the original Georgian design for the lower ground floor. It was quite amazing how they have an almost fully glazed wall in the rear kitchen area where household staff were working hard and needed natural light. They also had light wells on the ceiling to get as much natural light as possible, so they don’t spend a lot of money on candles and make the most of the day.
The problem again is the price of the property, because people tend to look for every opportunity of gaining more internal space. These light wells which are so precious for natural light are often covered to make more internal space. The first day we went to Vault I just couldn’t orientate myself in this basement, it was horrible. As soon as we demolished coverings on the light wells, suddenly you could read the building. I mean the pictures speak for themselves, it was made with zero lighting, just natural light, and it’s beautiful. People realised how much more you gain from the quality of space on the property, rather than trying to gain one square meter of prime location.
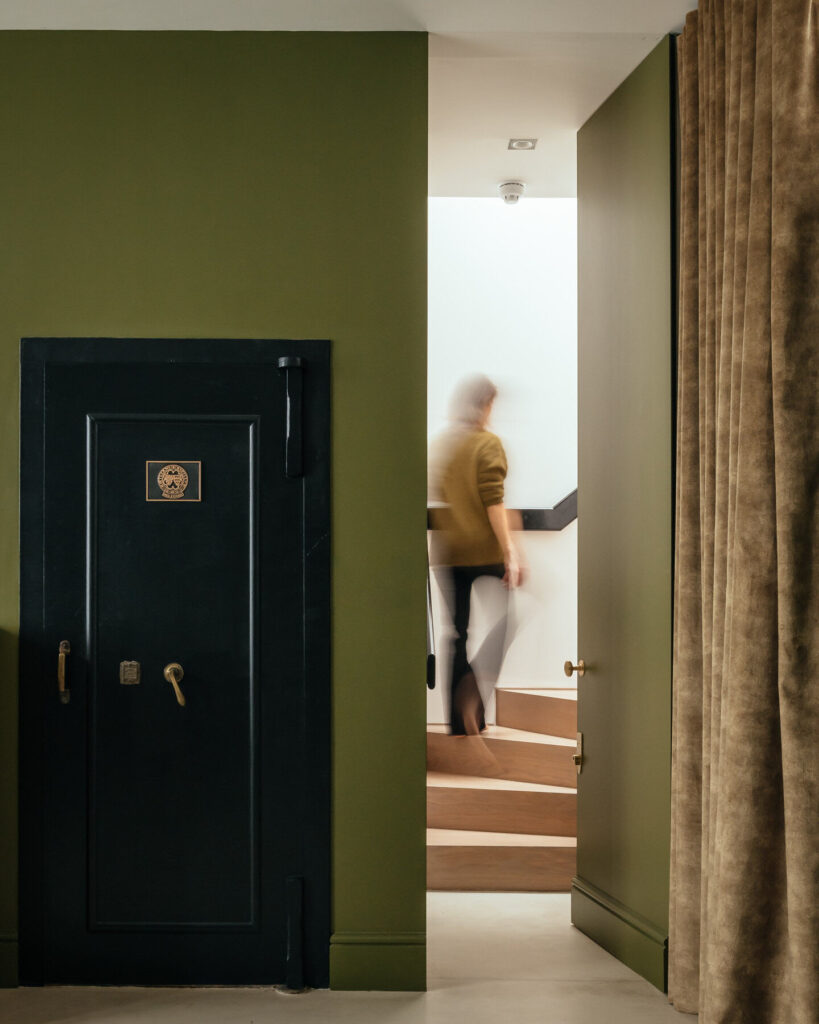
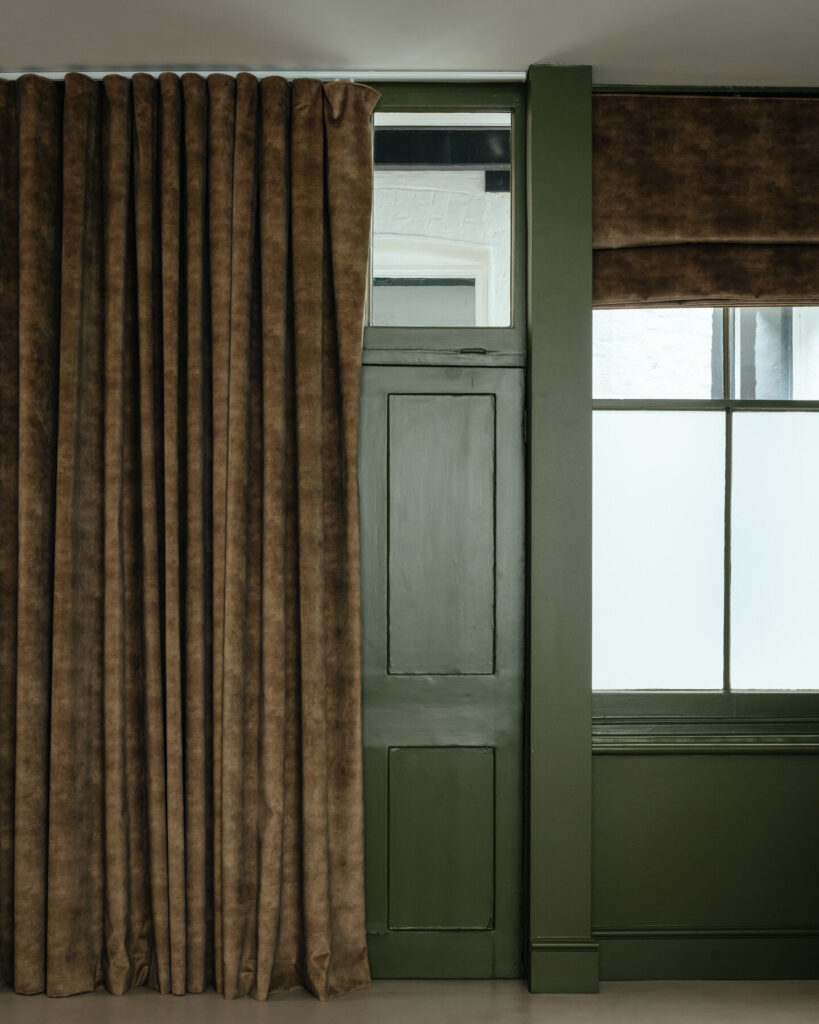
I noticed that both in Vault and Guild the use of rich, bold and often quite dark colours on the walls. Is that a trend in interior design at the moment and if so is it here to stay?
Anaïs: With these two projects, when we peeled back and stripped down the paint on woodwork we found 260 years of paint in different layers. A trend for a group of people or a society is actually reflecting the society itself. You could almost date the paint by its colour by what was a trend at the time and the Georgian trend was very interesting. Today people seem to enjoy almost the similar tones as the original Georgians did. It makes the space very vibrant because you embrace the architecture by using these tones. What’s good is you don’t damage anything if you use the right paint, so there’s nothing wrong with making the home your home with the paint you like. We choose colours that we felt were very Georgian but we incorporated in the original colour 200 years of fading. The red we chose for Guild at the time would have been a much more primary colour. When you incorporate the ageing of the colour, subconsciously you read the years as well.
What were the most interesting colours you saw?
Anaïs: I’m always fascinated by the original Georgian chocolate brown colour. I’m less impressed with the layers of off-white or cream which flatten everything. It makes everything so dull I think. We found some black on some of the woodwork, which I wasn’t expecting but it looked very strong. I think that’s part of the reason in Guild we made the railing colour close to black. We used the colour reference called “Railings” from Farrow and Ball
When you renovate places do you feel like an archaeologist, peeling back the layers of time?
Anaïs: Absolutely you feel like an archaeologist, and you discover things. With Guild again the hallways were covered in vinyl tiles. We took them off quite quickly but we couldn’t tell if we had concrete below, or stone, or what, because the glue was so horrible. It was only after when we cleaned all the glue that we found the most beautiful Portland stone. That moment is amazing.
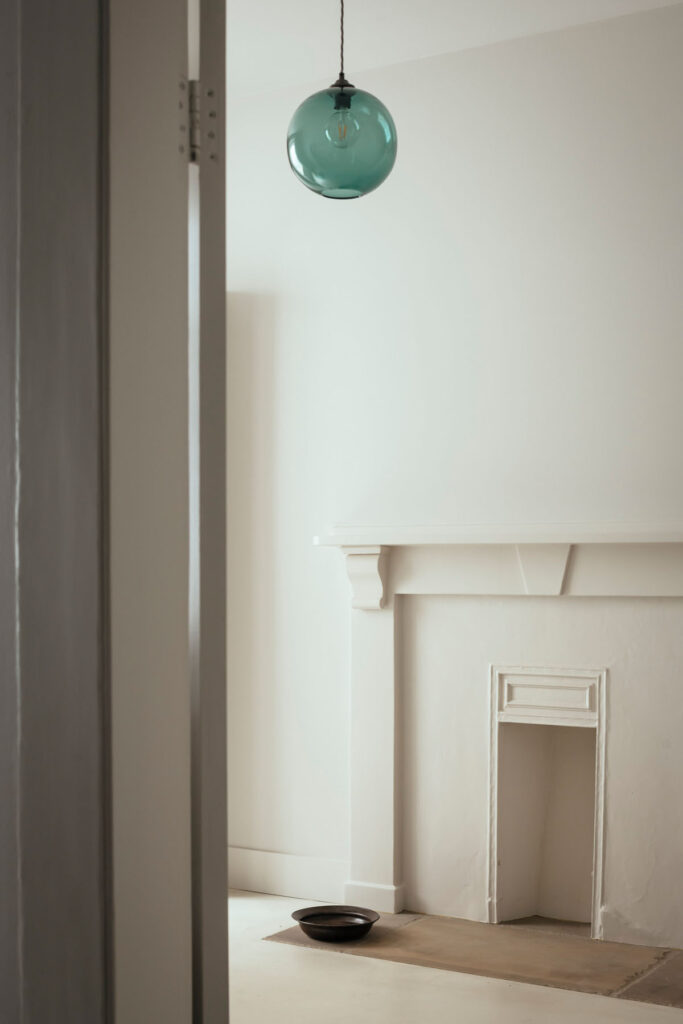
With Sunnyside Yards you talk about the importance of fostering community by providing public spaces and programs to encourage residents and locals to interact. However, considering how people have become even more used to isolation due to the current pandemic, do you think that simply providing these spaces and programs is enough to cultivate community in these kinds of housing hubs?
Dennis: Just providing space and suggesting usage, no. You need the backing of the community and residents. You need the will to create spaces where people will get together and foster well being. On the other hand, if the architecture doesn’t permit that, then you haven’t permitted that ability for people to take ownership of their own spaces. For years we were talking about how spaces are too small. We design everything down to the square centimetre and it’s cost-driven. But that doesn’t work, we need to provide housing that has greater access to exterior spaces. Not just a single tack on balcony but also communal exterior spaces
I think some really successful projects now are making landings at floor level where not only can you store your baby buggy but there are benches where you can sit you can chat with your neighbour. So the idea of saying ‘in this space people will feel good, this will be a wellbeing space’ doesn’t work. I think people now, post-pandemic, are thinking about how we can collectively figure out what to do with these spaces. We are no longer waiting for the governments to tell us this. And with Sunnyside, that’s what we tried to do, by creating these second-level podiums with these collective spaces again at lift landings. As you leave the lift you have access to an outside terrace, before you get into the corridor leading to your flat.
When you work, how you keep in mind the importance of providing these spaces for fostering community and include that in your design?
Dennis: Understanding how we live. Also, going back to your first question, by living and working in different countries.
Anaïs: But also it needs to come earlier from the community itself and community engagement during the project. Because the community have different needs and different requirements
Dennis: Look at affordable housing in the UK. Up until sixteen months ago, the driver was bicycle storage and bin storage, and that’s not enough anymore. Of course, bins and bikes are important but it has to be about how can a community of thirty-five units build in the ability to work from home. So everyone working in their flat can also have a space where people can get together and have access to independent spaces to work in.
I’ve noticed a lot of roof space in London is often unused, do you feel like this is a waste of space?
Dennis: Absolutely, we think it’s critical to promote exterior green space. The use of a roof should allow people to get up, get daylight and enhance views. It should allow you to meet, you should have access to a communal garden up there. There is low lying fruit in wellbeing and that is garden space, whether at ground level or roof. Talking to people, playing in the dirt, and seeing something grow is an amazing answer to feeling good. Plus roofs should also be used for renewable energy, grey-water collection, etc.
Anaïs: Also a green roof is simply better for insulation, better air cleaning as well. I think also in London the pandemic revealed the underuse of the front garden. All these little front gardens that we used just put bins in, they are now becoming like a prime piece of land. Everybody wants a little chair and coffee place in them. It’s great to see how we can make these spaces work harder.
With Micro/Macro you talk about rethinking communal spaces. Do you find that there is a big demand for micro-units/single person studios in cities like London where young workers are often forced to share their living spaces with strangers due to the cost of living? And how exactly will Micro/Macro tackle issues like these?
Dennis: It’s interesting because neither of us is from the UK. There is such a rich culture of young professionals sharing flats here. In New York that isn’t the case as much and in Paris even less so. You would go to look for a chamber maid’s flat in Paris under the roofs. A tiny little nine square meters but you would be living alone. In the UK it is very much about coming together, with people you do or don’t know sharing a flat, and it becomes this greater network. I think for us Micro/Macro is about thinking architecturally, not just providing a cheap small flat. We took out in certain aspects like the full kitchen by bringing in a small kitchenette. You don’t need a dishwasher or a washing machine, those become communal uses and functions that you share on the ground floor. In Manhattan, the old laundry rooms were where you got to hear the gossip for the whole building.
Anaïs: That’s where you create bonds and friendships.
Dennis: It’s about getting a small sleeping unit, I can have a friend over, I can read a book I can do what I need to do in my daily life. But when I’m participating in a communal event, doing my laundry, sharing thoughts, I want to do that with people, who are not necessarily my flatmates but are my community. For Micro/Macro we are very keen on making sure we can design these buildings where retirees are living on the same floor as the twenty-somethings. They can share life experiences and really create the essence of community. So it’s not about small, it’s about eliminating and reducing in your personal flat. What that does is it takes the pressure off your flat and you start organising your stuff a little differently. ‘I do have that quarter or half a cabinet in the laundry room, I will store it there.’ We have just been so used to consuming and consuming and thinking that we need this that and the other at our fingertips but we don’t.
Are there any new technologies in the industry that you are particularly excited about, specifically in regards to providing sustainable and affordable housing?
Dennis: I wouldn’t say it’s brand new but off-site prefabrication, often referred to as MMC. They aren’t incredibly modern I grew up in New York, next to a town which was part of a prefabricated housing scheme in 1957 and it was all flat-pack houses. However, today we are at the cutting edge of prefabrication in housing. I think in terms of sustainability it does it in three broad efficient steps. One is it reduces waste as everything is built in a factory and it centralises deliveries. Secondly is those units built are incredibly well insulated and have amazing airtightness. Plus the quality is better because there’s less margin for error. Thirdly you are getting this incredibly shared benefit of the units together acting in unison, and all profiting from really efficient exterior insulation.
Anaïs: I think one interesting point is it has existed for some time. In Europe, they tried at the time to import these systems, because of all these benefits, but the cultural barriers against this kind of method of construction were so strong, In Europe, people wanted stone houses, and in the UK brick houses.
“It’s only now that we are on the verge of a sustainable and environmental collapse that people realise these tools and methods already exist.”
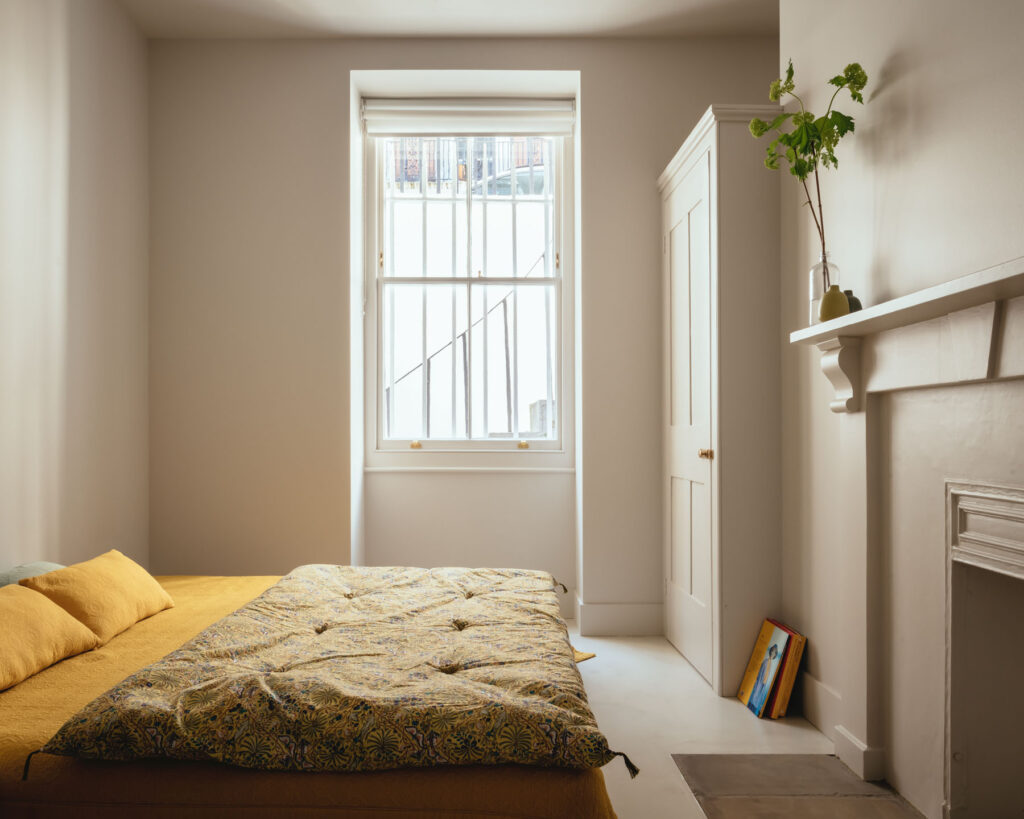
What was one of the most challenging projects you have worked on as a company and why? How did you overcome these challenges?
Dennis: There’s a project we are working on now called Between the Lines. It’s a master plan of a neighbourhood here in Battersea and it’s an area that was formed by the rail companies of the mid 19th century. That infrastructure created huge barriers to connectivity between communities in Battersea and Lambeth.
Anaïs: This railway company had a green light to take the land they wanted. So there is a lot of residual corners and no-mans-land amalgamated in an area that is quite close to where we work.
Dennis: And the challenge is to communicate to people, the authorities, some of the landowners the chance of connectivity is there. We need to stop looking at these sites as giants and look at them at a pedestrian level. It’s all these series of brick arches and infrastructure that is very penetrable. So the challenge is communicating the worth and the value of this land.
Anaïs: It’s a complex site it’s quite hard to grasp. There’s a huge opportunity there. It’s an iceberg between Nine Elms and Battersea it’s fascinating.
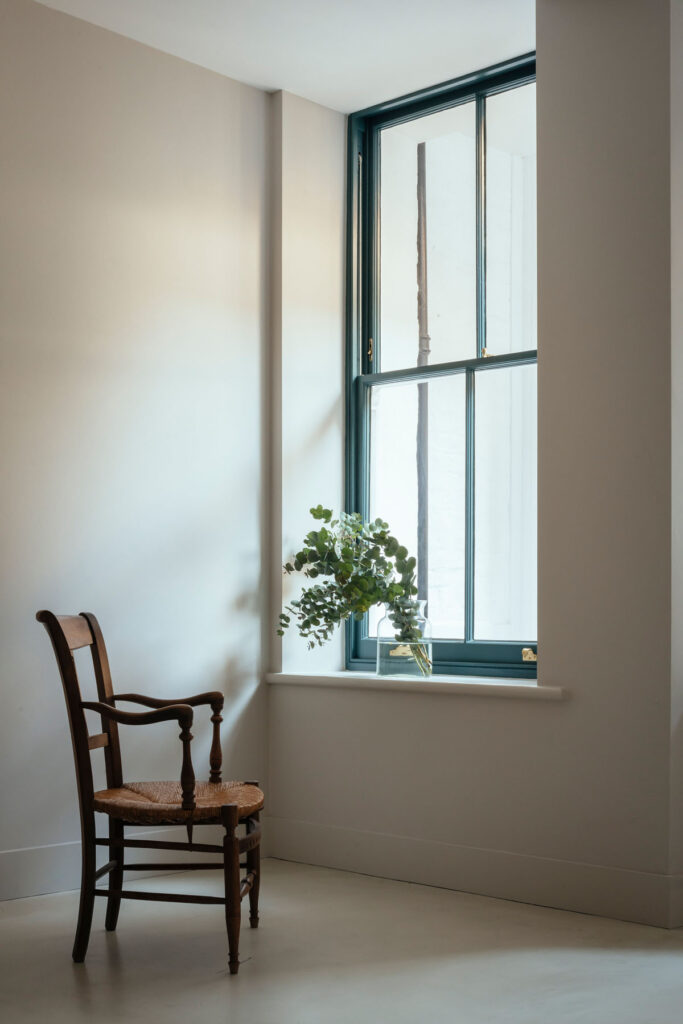
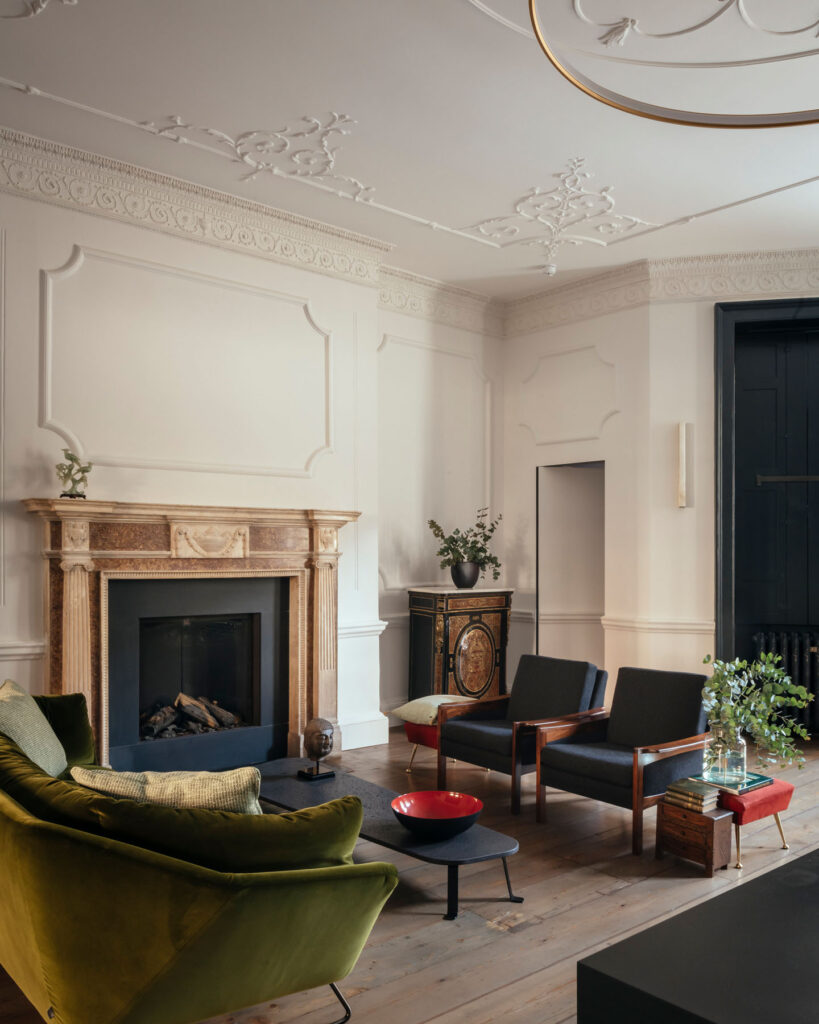
Any other places that were interesting challenges?
Dennis: Yes, we are working with Southwark council on affordable housing. There is a policy of looking at existing estates and trying to make them a bit more efficient at providing additional homes. So they are looking at taking out garages and filling in some missing teeth of spaces. Loads of great challenges, the scale though, unfortunately, is too small it needs to be bolstered up.
Anaïs: For me, the great challenge that I enjoy very much at the moment is retrofitting services in listed buildings. There are so many options and people now are contemplating the fact that we have to be able to do something in these buildings. And there are different options, a mix between traditional design and really high tech elements. This is challenging, it’s case by case but it’s great.
What advice would you give to you creatives looking to get started in this field?
Anaïs: We like working with students we have always an LSA student in the office and we enjoy mentoring very much.
Dennis: I think that the advice is to bolster your curiosity
Anaïs: Travel, work in different cities. That brought us so much.
Dennis: And if possible work in different languages and carry a sketchbook.
Anaïs: Draw draw draw. Meet people, talk to people, talk to architects.
Dennis: The value of shared experiences and understanding what people have been through, is how major projects have been developed. It’s about piquing people’s curiosity.
What projects are you working on currently and what do you have planned for the future?
Dennis: Between the Lines is the real current project that’s quite interesting
Anaïs: Also some listed buildings and conservation areas.
Dennis: And the Homegrown Plus initiative that we are working on with Neil Pinder. It’s a platform to provide access for architecture students and young architects who are from non-traditional and traditional backgrounds. People of all ethnicities and backgrounds working through university. How can we, as an office, begin to disseminate some of our knowledge and our experiences to this greater network? Homegrown Plus is about bolstering access to a whole population who have been historically denied access to the study of architecture
Anything else you’d like to add?
Dennis: I think for us. we are very much a small-large practice. We opened our office after having worked for thirty years or so and it’s about bringing our experience to our own work. We are doing that because the joy of being in control of your own destiny is just amazing. We feel we can offer more and give back to society within our own practice than working with bigger names.
Anaïs: And we still feel that as a small office we are agile enough to integrate larger teams if needed on infrastructure projects. We are really happy to work on infrastructure projects with other architects.
Dennis: As a small practice we do collaborate with larger practices and it’s a cross-pollination of practice experience that is quite interesting
Anaïs: It keeps you fresh in your thinking and your design. Nothing is taken for granted.
Credits
Images · DAAB DESIGN
www.daabdesign.co.uk/
Photography · JIM STEPHENSON