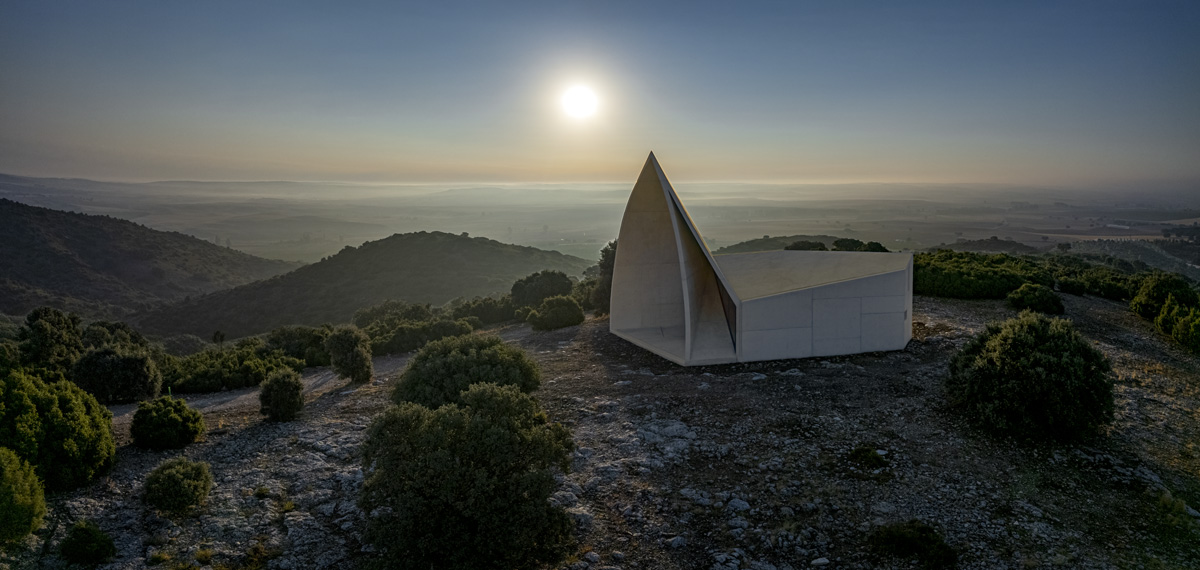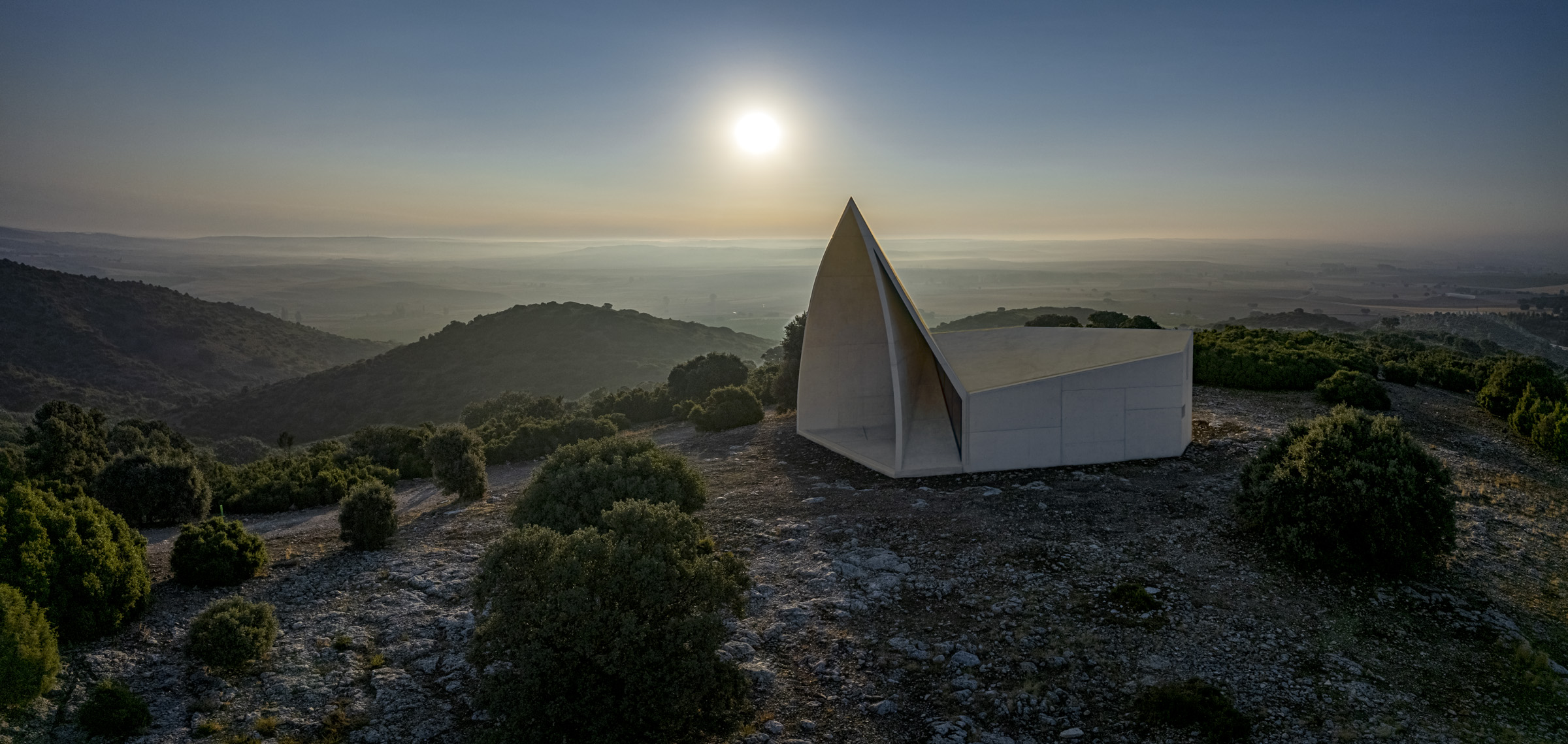
Creating an identity, a system, and a language one fold at a time
The construction of a new system, a new process, and a new language marks the beginning of Juan Carlos Sancho and Sol Madridejos’ work at their Madrid-based practice Sancho-Madridejos Architecture Office, established in 1982. Gazing upon their architecture and design, the structure bends and folds, an inquiry on the limits of the materials. The flexibility of the duo’s minds materializes into products of architecture and designs that they have developed, a signature that now lines their ethos: the concept of fold.
The analysis of each item starts with what they call a base-fold – the foundation that contains all of a project’s required DNA – that generates a process tailored to the work, defining a line, an identity, and a language of its own. The spatial quality becomes elevated, enhanced by the structure’s relationship with light, orientation, or location that swings from one criterion to another. “From this starting point, many of the pieces are prone to a specific location or a specific time, bringing out variables from the context which we sometimes only discover later on. These processes are not linear since each step has a permanent effect on the rest,” the duo states. For NR Magazine, the concept of fold coincides with the concept of celebration.
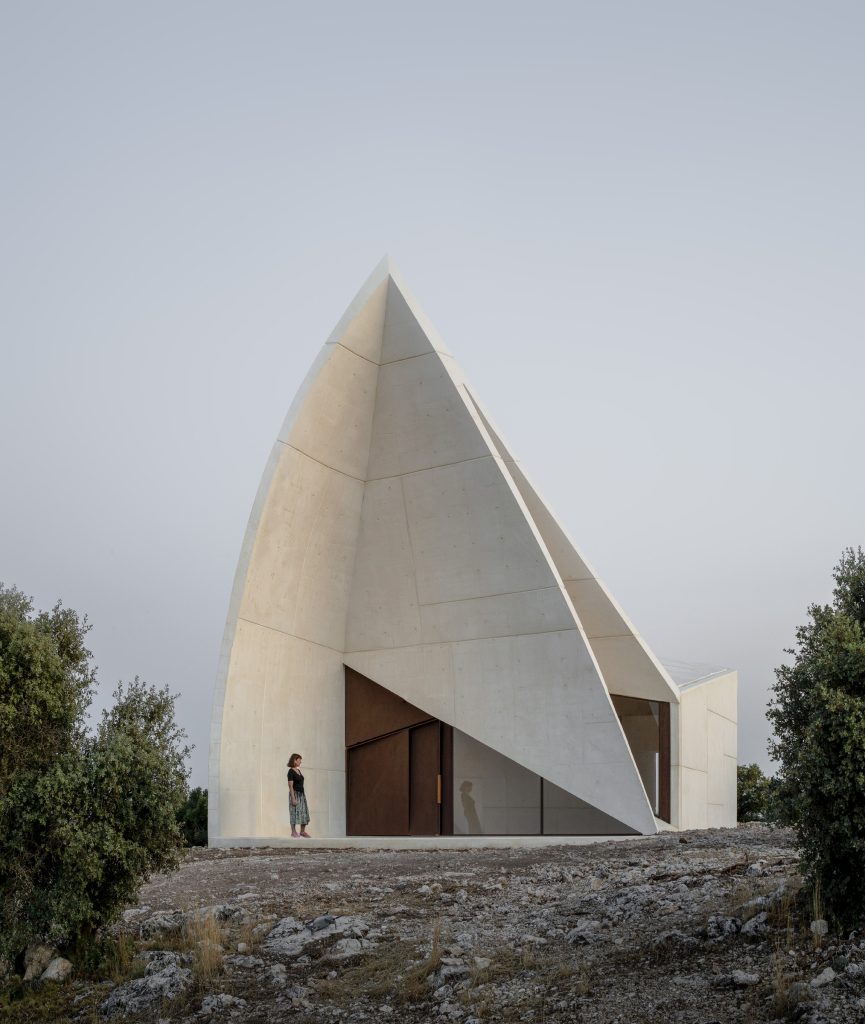
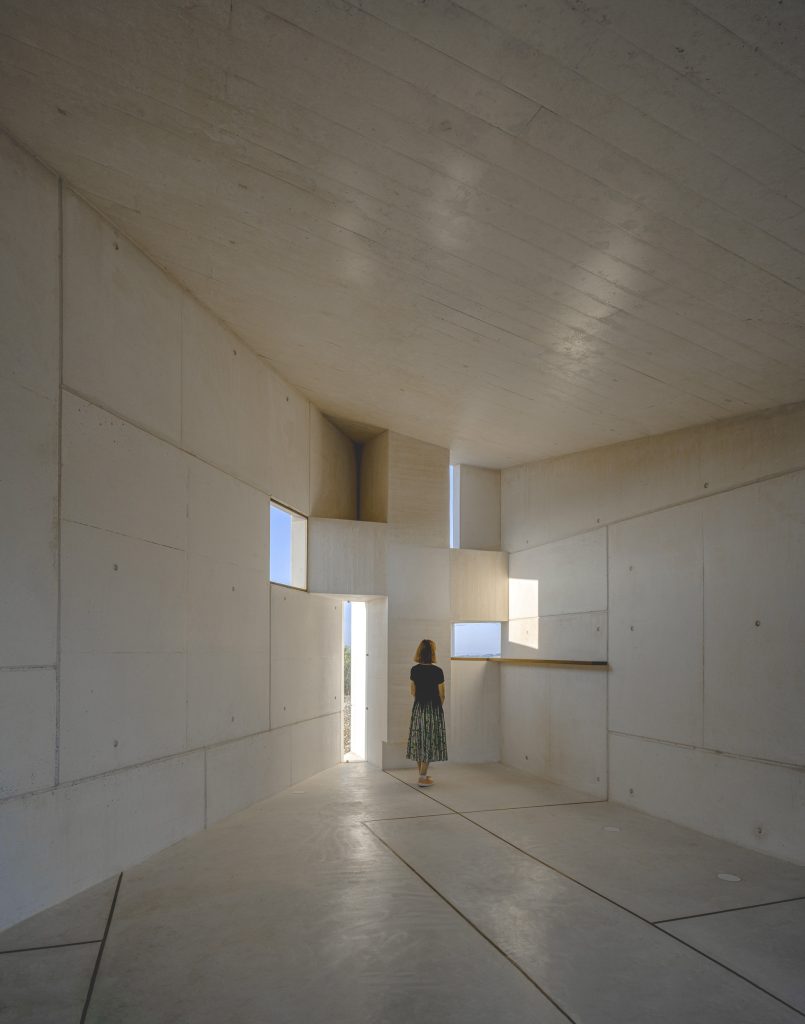
NR: I would love to start with the idea you developed and grew: the concept of fold. How did it happen, and what kind of research did you have to go through to materialize this?
SM: We have worked with the concept of fold for the past 20 years. It all began with an interview with the sculptor Eduardo Chillida, during a walk in Chillida Leku, where his works are exhibited. He told us that ‘the fold creates a spatial, formal and structural unity’ and that ‘the fold creates spaces.’ This encouraged us to investigate the role it had to play in the field of architecture.
In this part, could you guide us on how the concept of fold works?
A fold works as a formal-spatial unit. This is the core concept of a fold. Not everything that folds is a fold; it can also be a pleat.
The process reminds me of origami. Are there cultures that influence your work ethics and design flows? How do you infuse them into your projects?
A fold is not origami. It can seem like it, but it is basically the opposite. To fold is to generate a strain, an action, a cut on a plane, and study how it transforms topologically because of this action. It is easy to confuse them, but they are nothing alike.
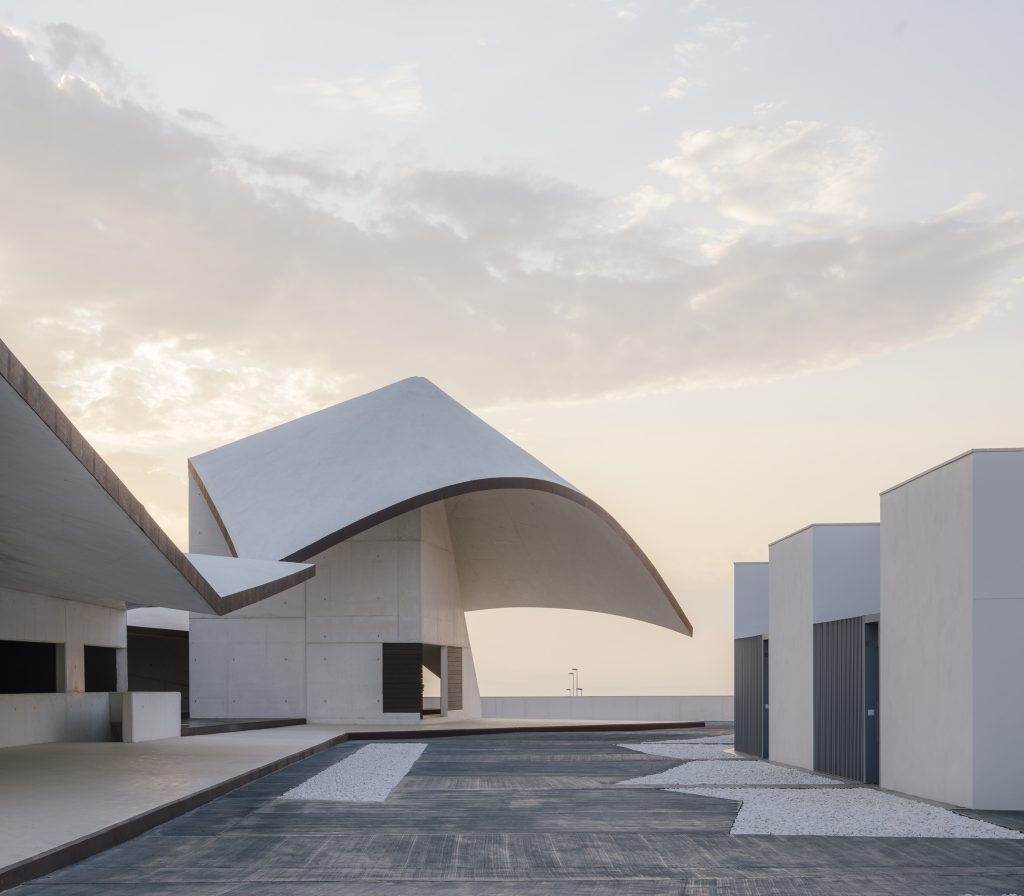
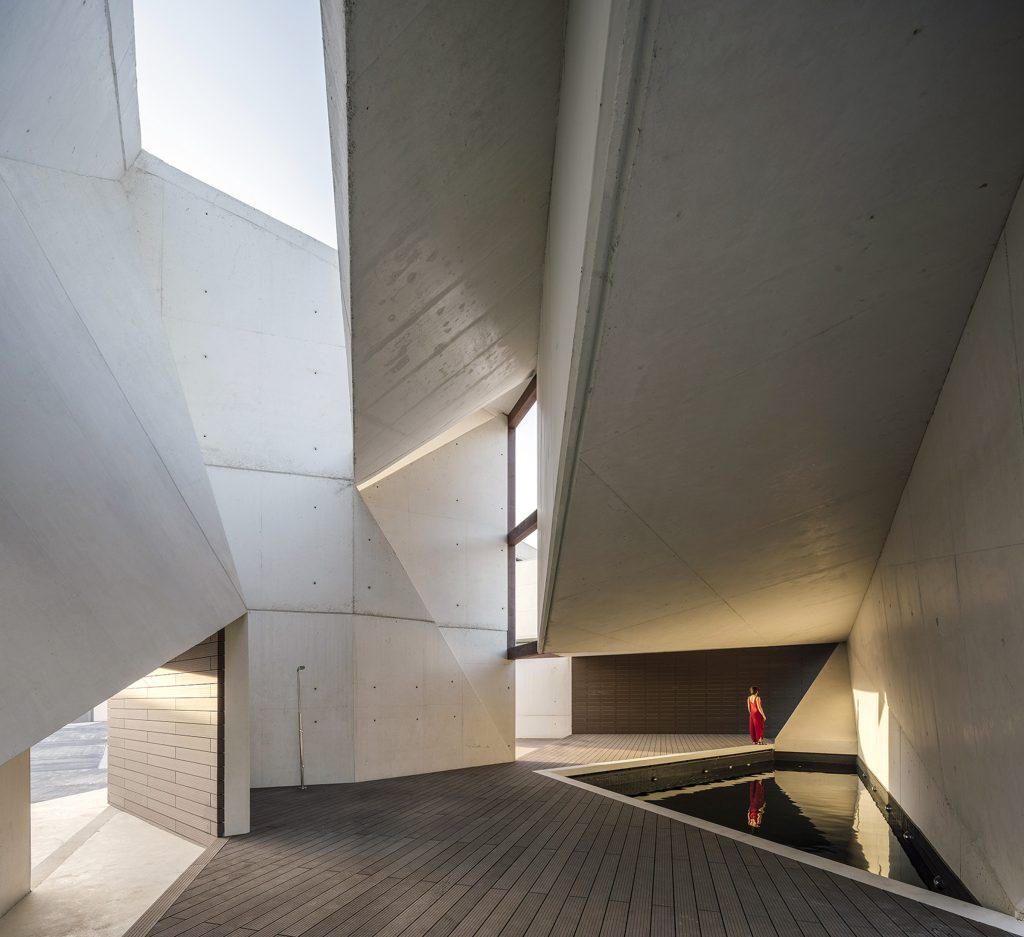
You mentioned that your process touches upon a unique spatial quality that is enhanced by its relationship with light, orientation, or location. Without one or two of these elements, would you say your space would be incomplete? How essential is it to form these three elements into a single force?
“Form, space, and structure along with light, location, scale (the human being), and material, form the single conjunction of a fold.”
If any of these variables are missing, a fold is incomplete and does not work. They all carry the same weight and deliver specific qualities.
Could you elaborate on this statement of yours: These processes are not linear, since each step has a permanent effect on the rest.
These processes are laborious and take up a lot of time. In our office, we have around 500 different fold models with some of them very alluring, but not all of them are folds; some are pleats.
“A fold has, in the first place, to answer to mechanical behavior. It has to be structural and coherent by itself. Once this is the case, work can continue.”
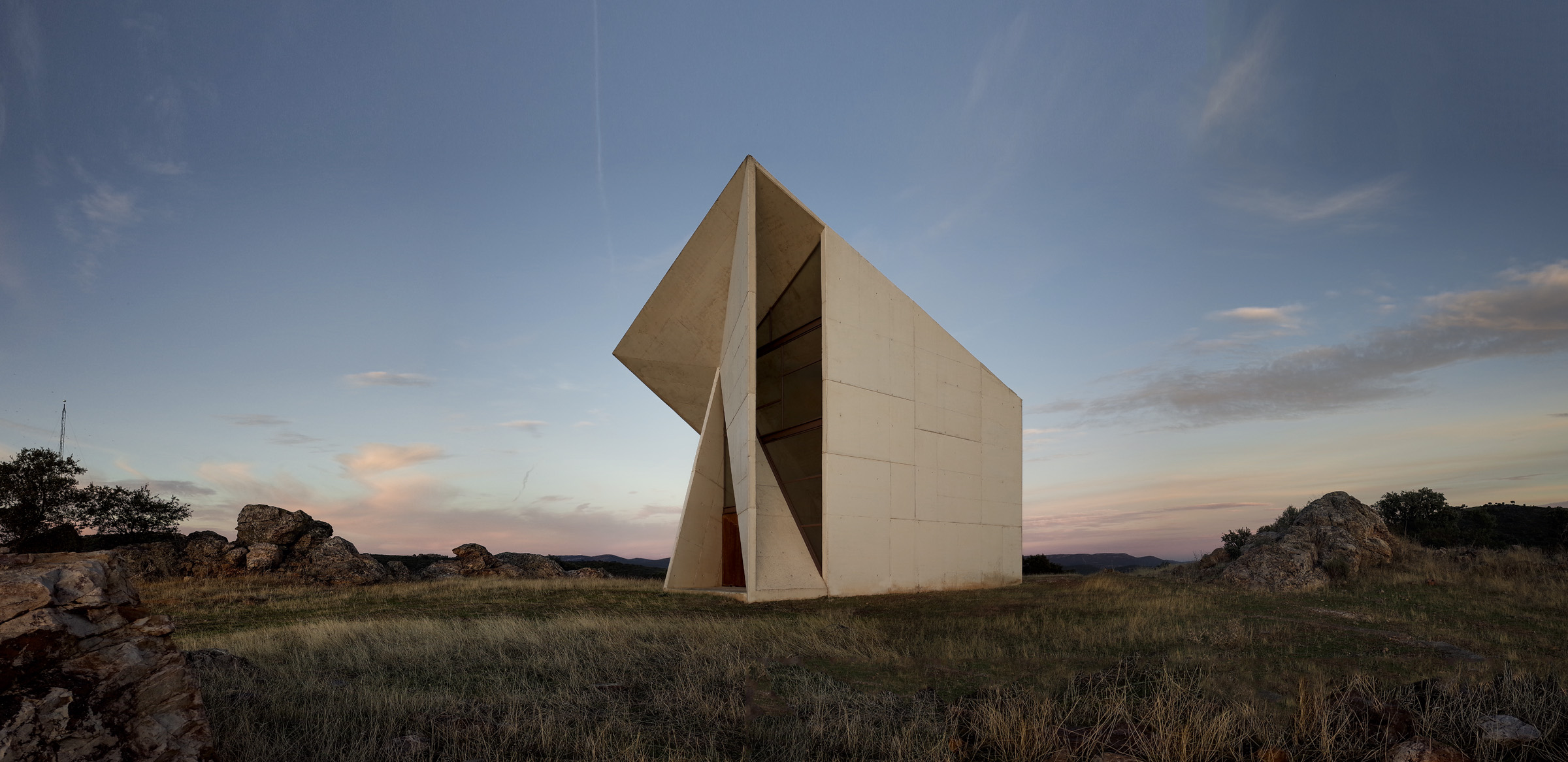
As we focus on Celebration, I’d love to know how you celebrate creativity and architecture outside of your office?
There are several levels of celebration. First, seeing a finished work moves us, and that is the first celebration. This is best enjoyed among the people that have taken part in the design and the construction processes.
Taking photos of a finished building and participating in the photo essay also stimulate us as we get to see the project from other positions and points of view.
Friends and architects visiting a building enriches the perception of the project.
Finally, its use by the client is also a celebration, seeing a building in use complements its own meaning.
Credits
Images · Sanchos Madridejos
https://www.sancho-madridejos.com/
