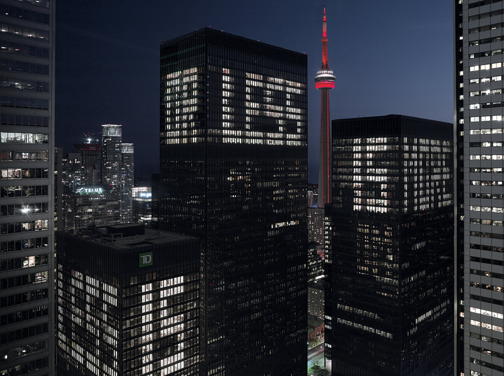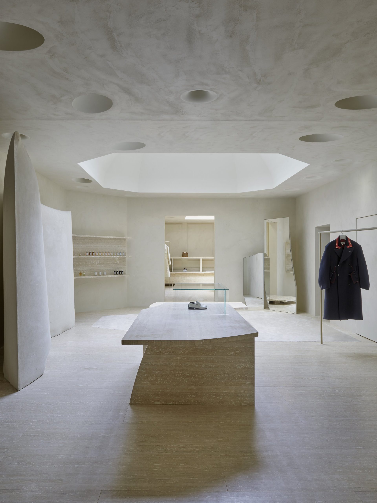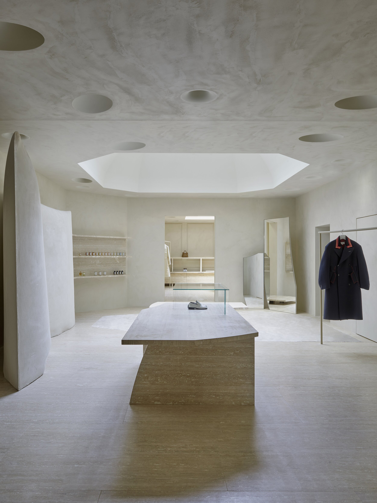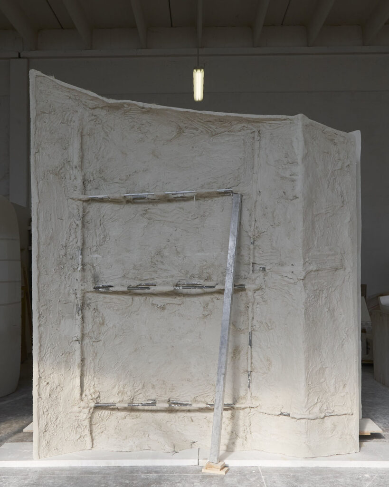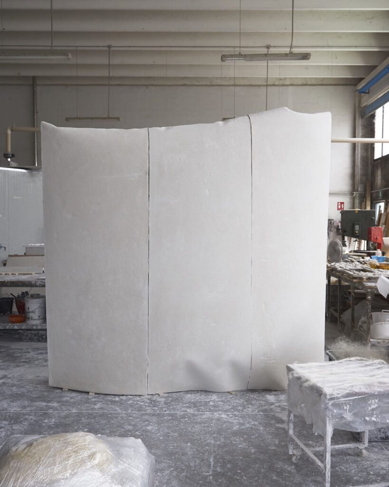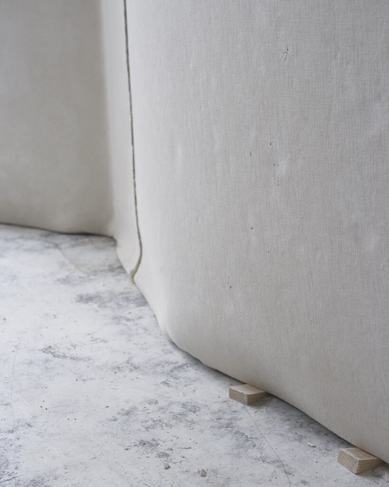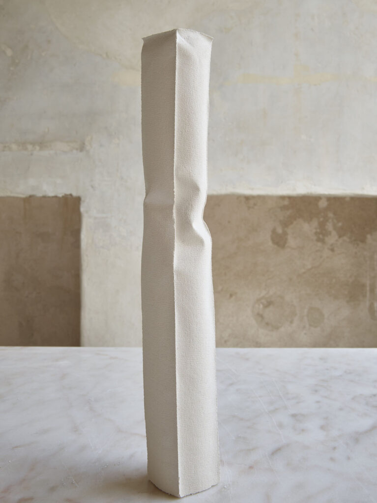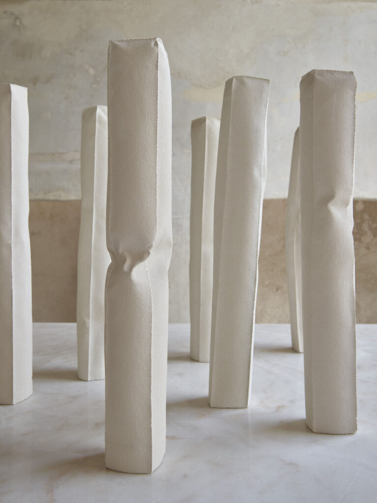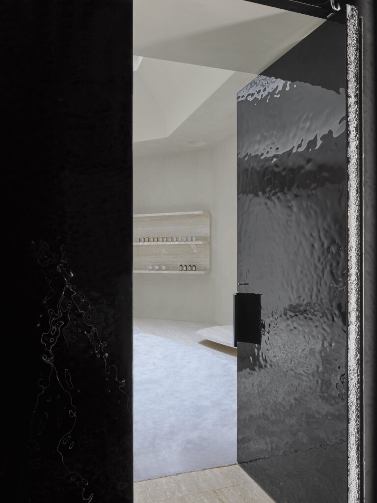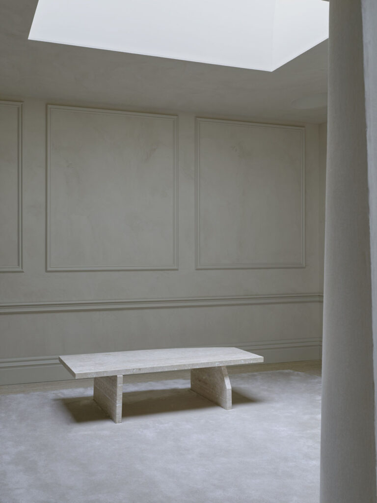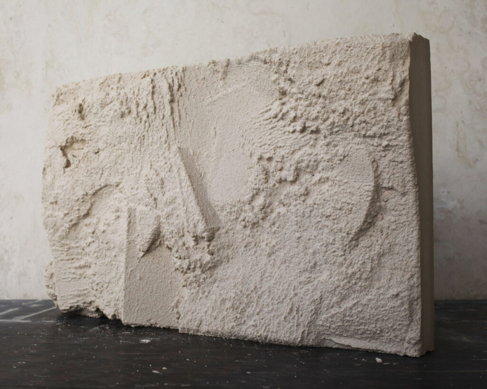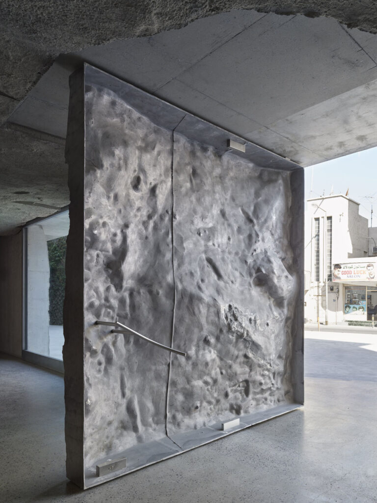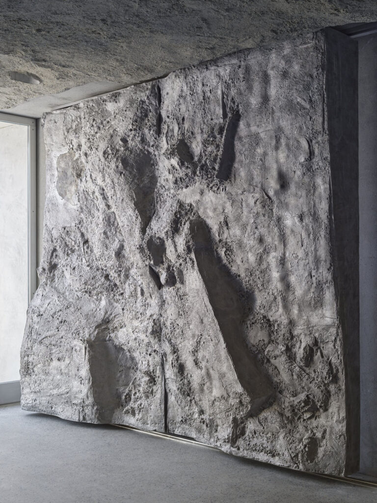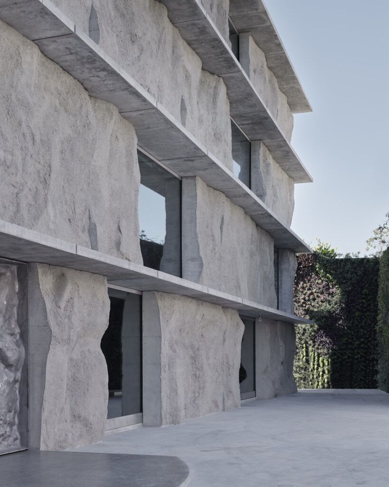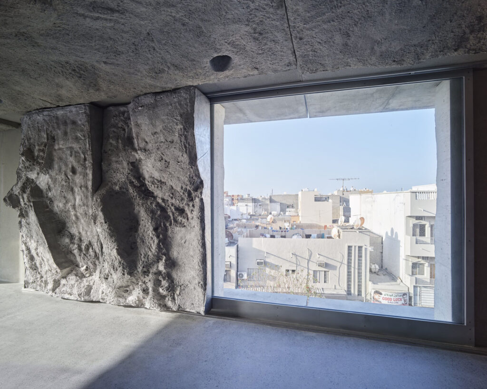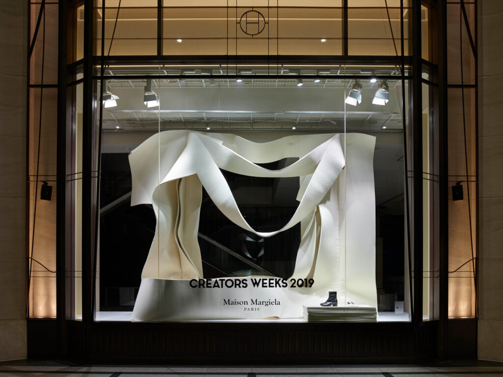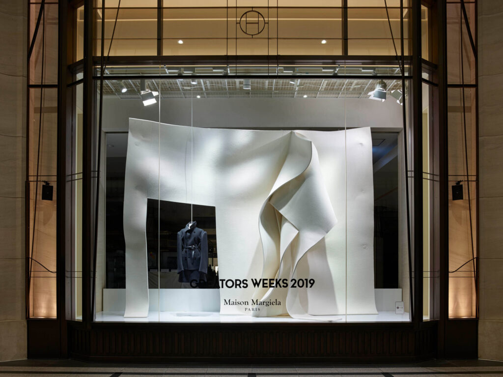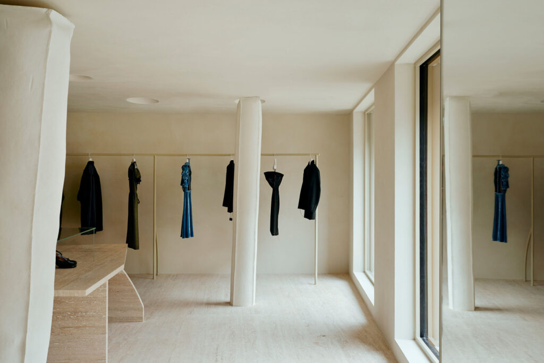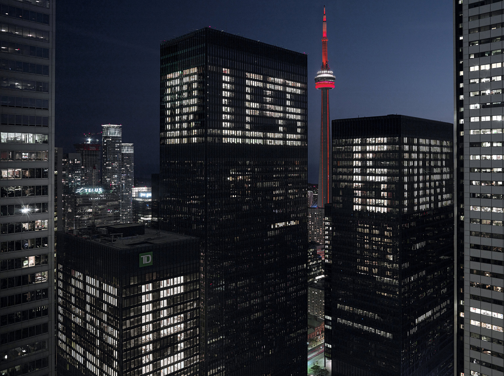
«I think what motivates my work is the word: privatisation»
Less is more or… is it? For visual artist Aude Moreau, whose works includes carpets of sugar that take up entire galleries or large scale installations that cut across the Toronto skyline, one cannot help think that ‘more’ is the grander option.
For the latter work, Moreau spelt out those same words “Less Is More Or” across the face of the Toronto-Dominion Centre’s skyscrapers. The buildings were designed by the German-American architect Ludwig Mies van der Rohe, and Moreau twists his famous maxim ‘less is more’ leaving it open to interpretation when juxtaposed with his towering skyscrapers. “I wanted to revisit the interpretation of the evolution of modernism and the possibilities of what is to come . . . to say ‘what now?”
Moreau’s practice encompasses her dual training in the visual arts and scenography. The time she spends creating her works range from years of painstaking preparation for ambitious installations to more short term interventions. She “focuses a relevant, critical gaze upon showbiz society, the privatisation of the public space, and the domination of the State by economic powers in today’s world.” NR Magazine joined the artist in conversation.
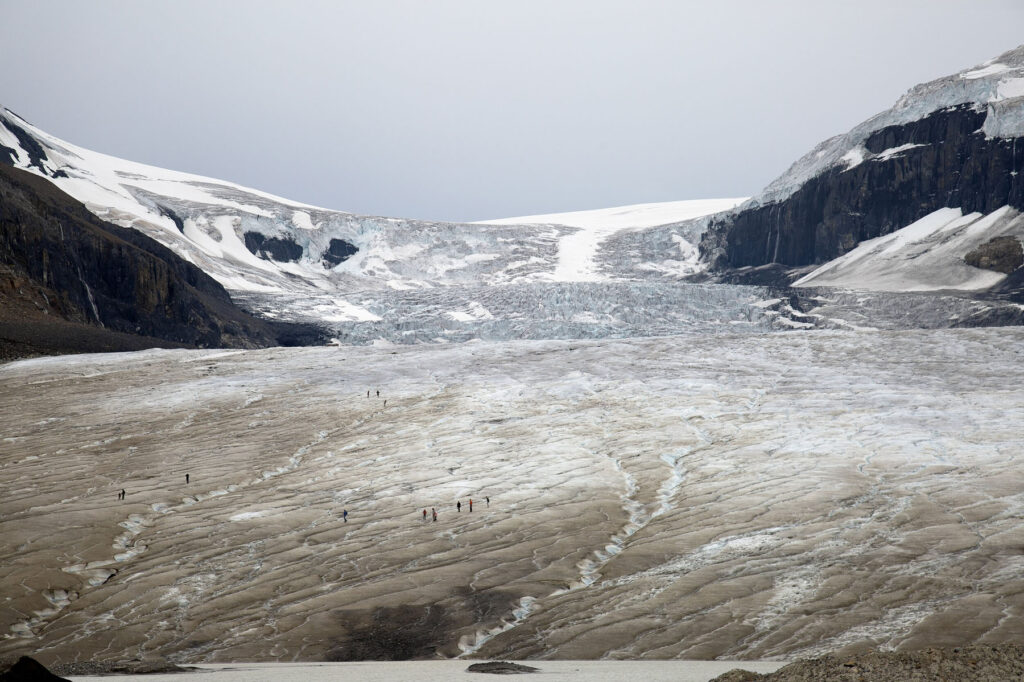
Much of your work is realised on a very large scale, how do you deal with the practicalities of seeing such ambitious projects through to fruition?
I think it was my dual training in visual arts and scenography and then the fact of having worked in cinema that allowed me to develop large-scale projects. The theatre and the cinema are fields that depend on a multitude of skills in order to create a work. Also, a large part of my job involves surrounding myself with a team that can help me achieve my projects. In that sense, I act a bit like a producer.
There is a political element to your work, do you consider it a form of activism?
Activism demands clarity of message, transparency that excludes contradiction or paradox. Art is polysemous. So I would say that it is ‘the political’ rather than politics that runs through my work.
Are there any particular concepts or inspirations which drive your creative process?
I feel like I often forget what guides me and at the same time always revolve around the same thing, without being able to name it completely. Each new project brings its own issues, its own context. Right now, I think what motivates my work is the word: privatisation. It is a term that we associate with economic vocabulary, but which, in its polysemy, describes complex realities which affect the ideological relations of our time. The criticism of the «spectacle», the structures of power, the activation of already existing places, the ephemerality of the works, are various anchor points stated in the 70s and have nourished my practice.
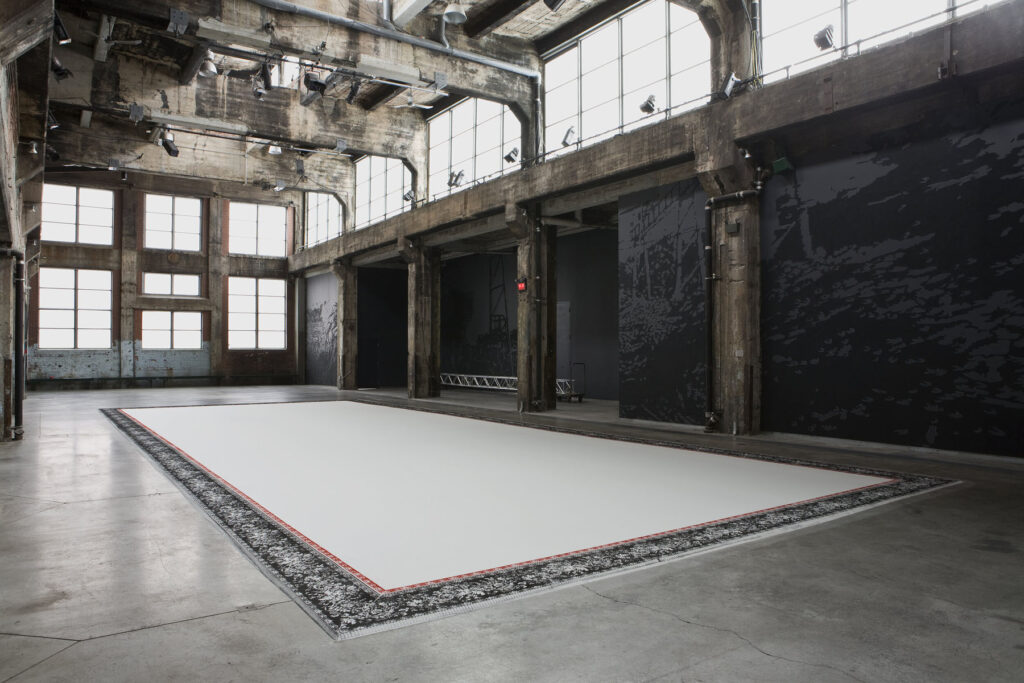
Sugar can be quite a difficult substance to work with as it tends to clump together with even the slightest bit of moisture in the air. With Tapis de Sucre, was this an issue and if so did you try to stop it from hardening or did you consider the change in materials as part of the artwork?
I was not confronted with this reality during the «Sugar Carpet» installation. There have been several editions of the work in different contexts. I think it’s because the industry takes care of this kind of problem through different methods, including adding emulsifiers like magnesium stearate.
However, once the installation is complete, each accident remains imprinted on the surface without altering the trompe l’oeil and the overall vision. The accidents that mark the surface bear witness to the life of the place and momentarily shatter the trompe-l’oeil. These stigmas refer to the fragility of the work. It is the reversal of the monumental and its spectacle which echoes the fragility of our presences that makes the work moving. Like an invitation to cross the trompe-l’oeil to catch a glimpse of the deadly reality of this industry, both in its historical production methods and in its consumption.
Architecture seems to play quite a large role in your artwork, why is that?
Probably because architecture plays a big role in our daily lives. It defines our habitats, structures our movements, testifies to our time and our way of thinking while talking about previous eras. It is silent but contains in itself the production contingencies of an era, and bears witness to the historical, political, economic, technical, cultural and ideological contexts that it emerged from.
In this sense, Gordon Matta-Clark’s cuts in architecture greatly interested and challenged me. And the reading of Dan Graham’s text which puts in dialogue the cuts in the architecture of Matta-Clark and the concept of transparency in Mies van der Rohe through the question of the penetration of light was a major trigger in the process of creating my skyscraper illuminations projects.
What was the most exciting project which you worked on?
The last project « Less is More or ».
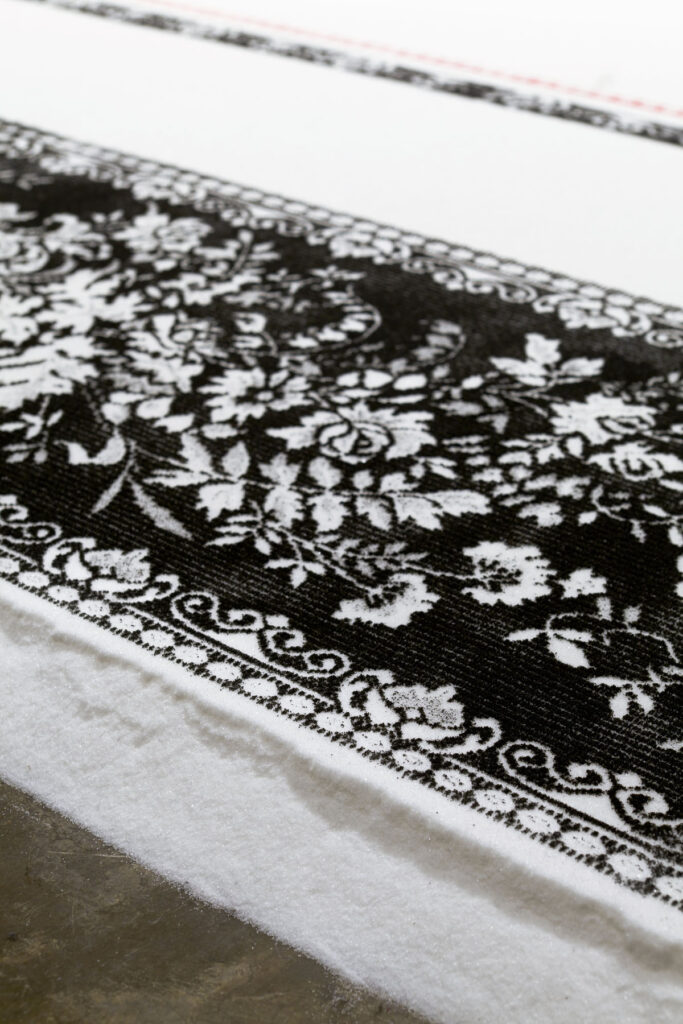
What was the meaning behind showing your own version of Mies’ famous maxim ‘less is more’ on the skyscrapers he designed. Was it irony or something more complex?
In fact, I modify the sentence of Mies van der Rohe by adding the word «or» to complete the occupation of the four facades of each of the skyscrapers. This has the effect of inscribing the sentence in a loop. «Less is More or Less …» This lessening of the affirmation refers to «post-modern» semantics which, while criticizing the modernist project (the great utopias, the desire for a social architecture, etc.), defends the idea that all points of view are equal. However, this equivalence of individual points of view creates new norms and forms of alienation.
So, this is not ironic towards the architectural achievements of Mies van der Rohe, but ironic compared to the flattened world we live in. A constantly updated world that works to erase traces at the same time as it blocks the horizon by creating disproportionate surpluses. Surplus of images, data, storage, memories, codes, goods, plastics, fashions, tastes, opinions, etc.
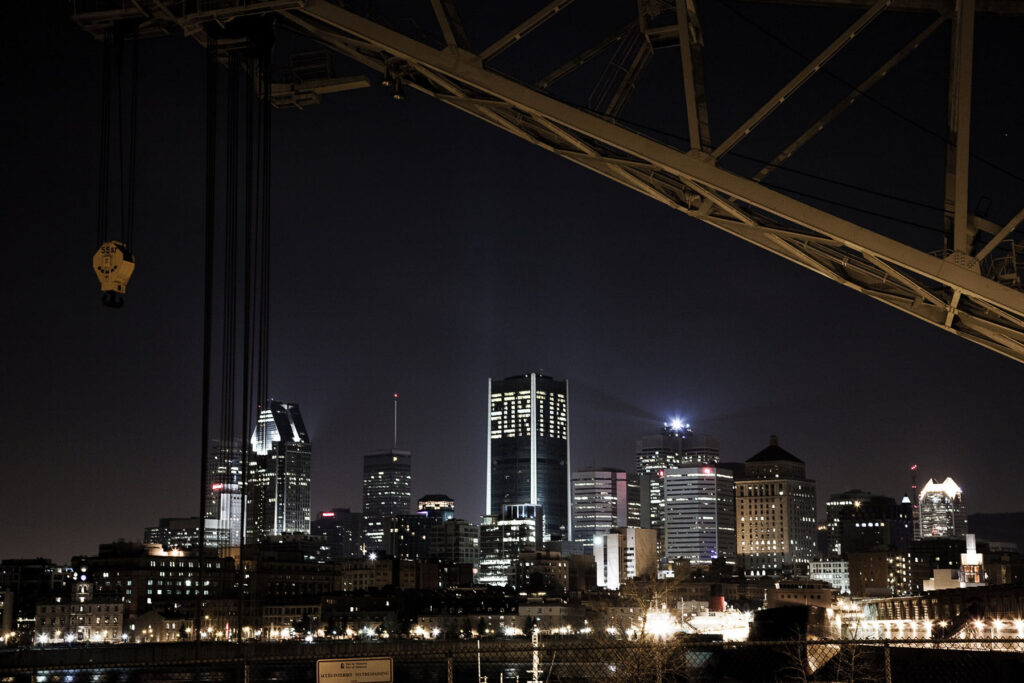
What do you want people to take away from your artwork?
Questions and the feeling that anything is possible.
What advice would you give to young creatives interested in creating large scale and ambitious works?
I would say that the large-scale works do not necessarily require large resources. However, it requires persistence. The realisation of the projects can take several years, even decades. Therefore, it is essential to ask the question of the need for an occupation of space of this type and to find allies. This is particularly true for projects carried out in public space.

Are you working on any projects at the moment and what plans do you have for the future?
Yes, I am working on my next exhibition which will take place in January 2022 at the Bradley Ertaskiran Gallery in Montreal. A new corpus that will bring together sculptural and two-dimensional works around the issue of melting ice. Inspired by a brief trip to the Rockies in Alberta, visiting the Columbia Icefield and especially the Athabasca Glacier. The geographic context is particularly significant given the proximity of the glacier and the oil industry in the province.
In the longer term, I would like to achieve «the Blue Line», which is ongoing. This is an ambitious project, the idea of which germinated about 10 years ago, and which has gone through different phases of development without being completed to date. It is about drawing a line of blue light 65 meters high on the facades of 20 buildings bordering the East River in the Financial District of Manhattan. The height corresponds to that of the rising waters if all the ice on the planet melted. When I think about this project, I tell myself that it must be done now, there is a sense of urgency that rises.
