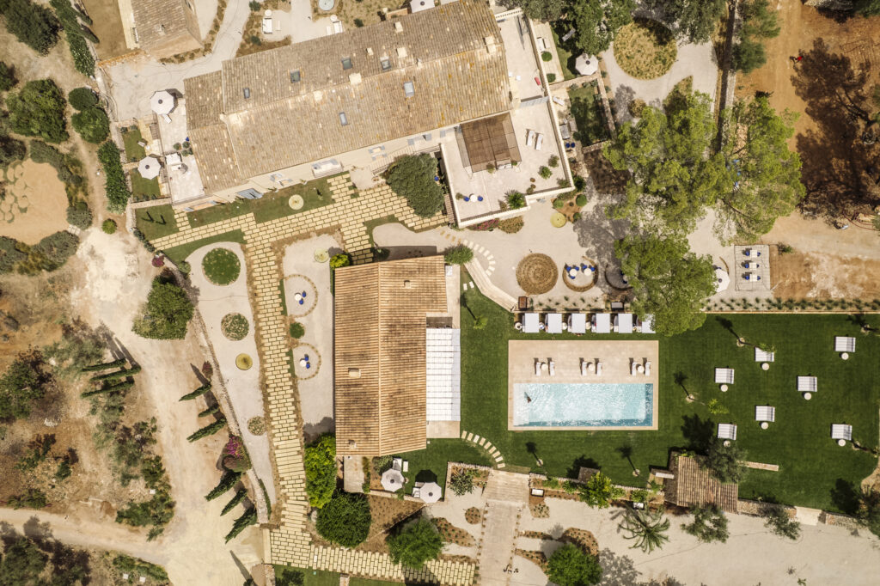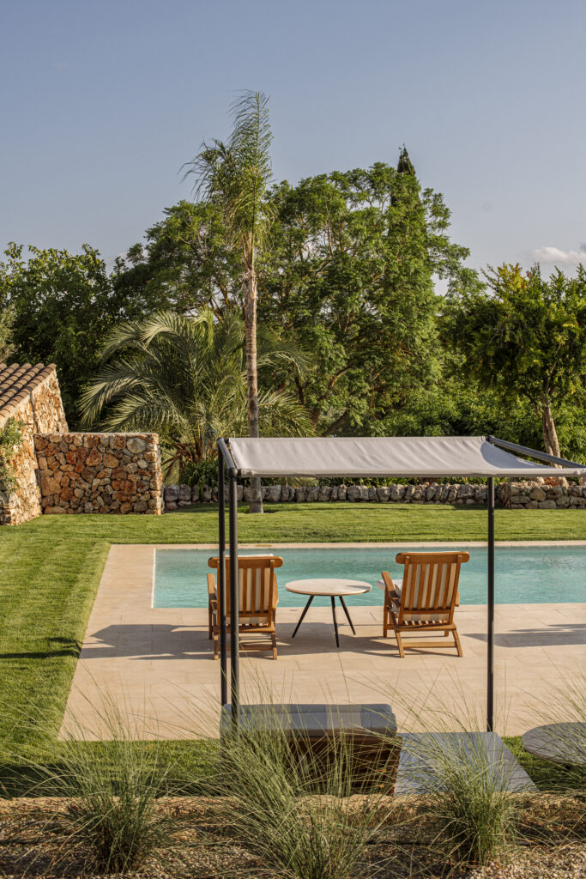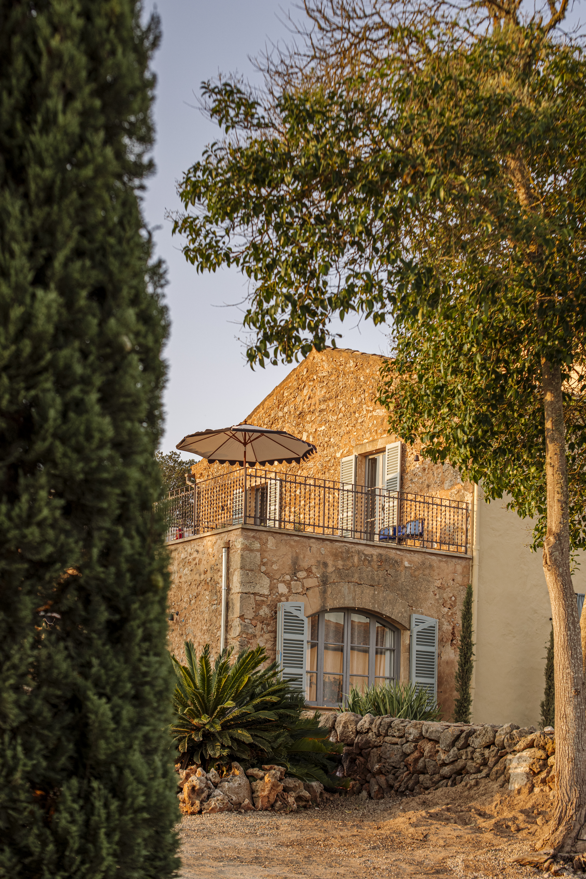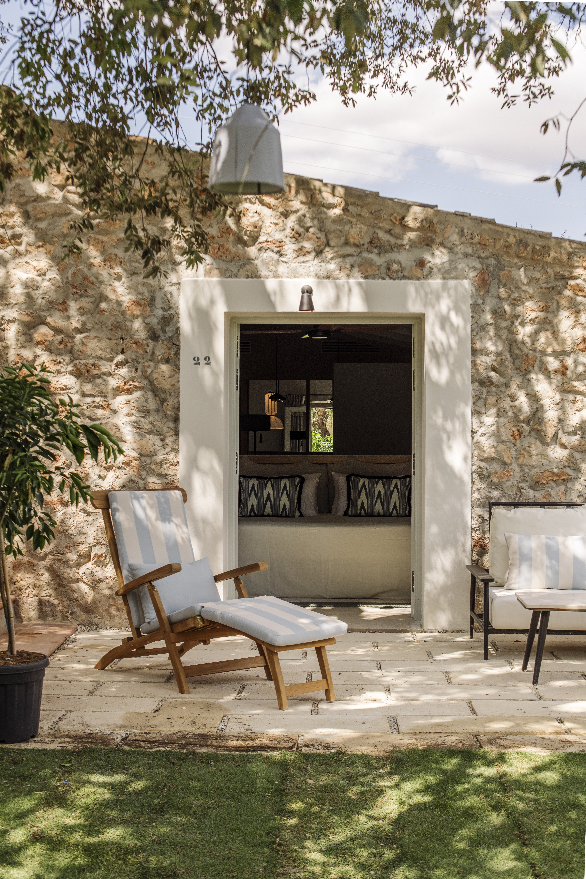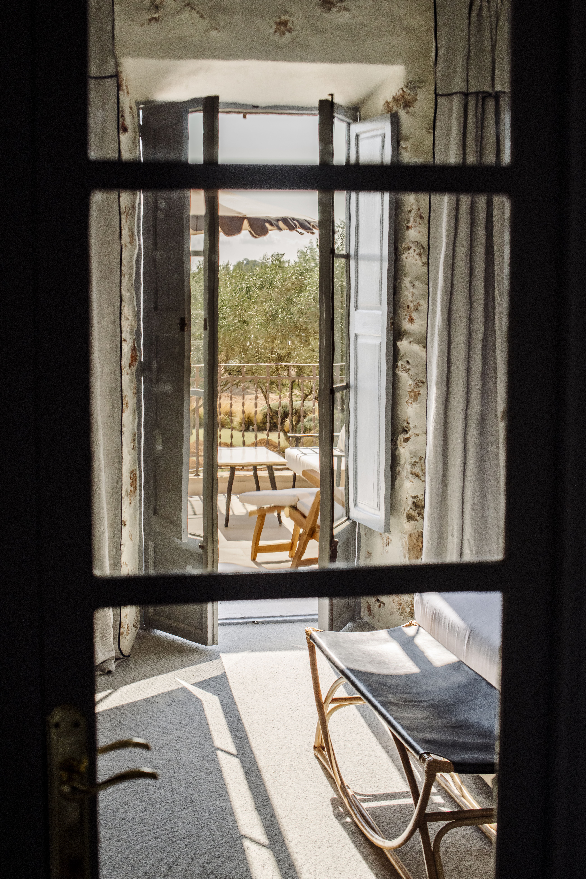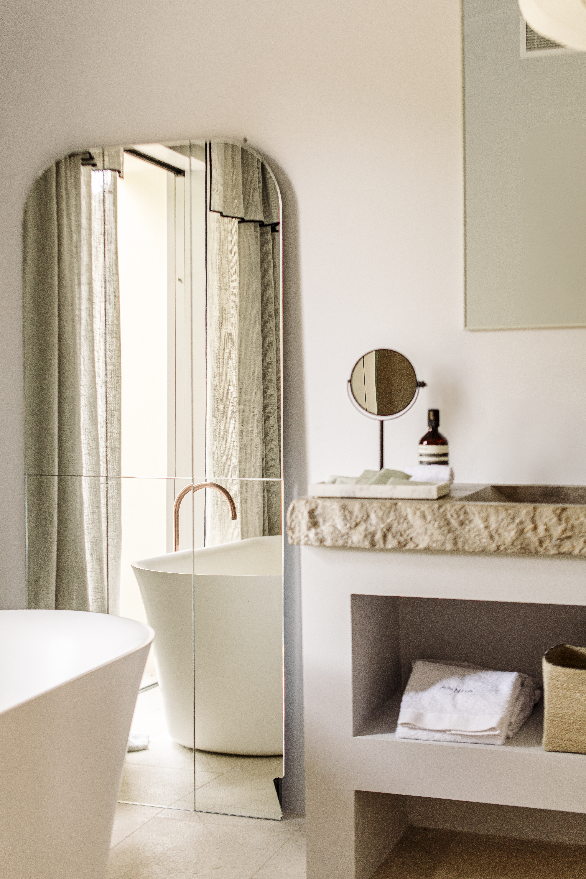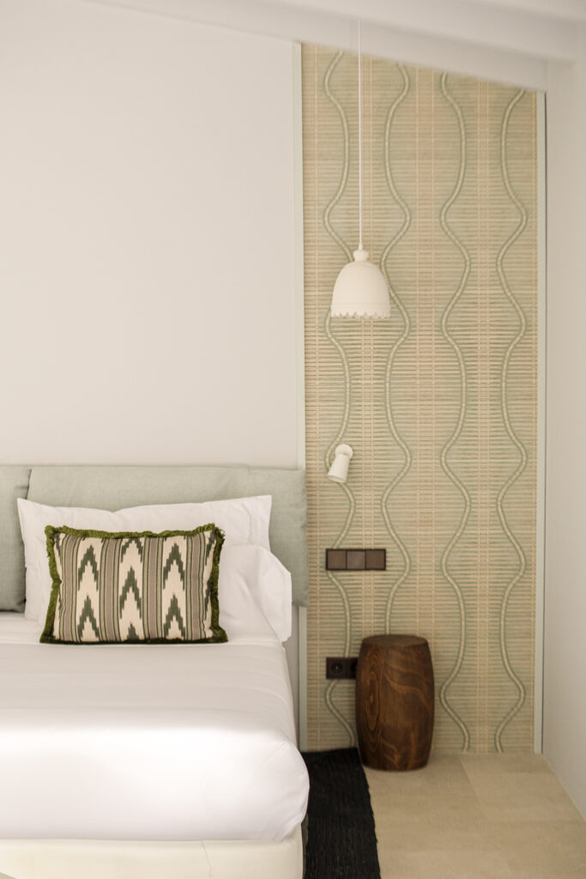Poetics of Spatial Experience
Bachelard once wrote that a room is a living organism, its walls the skeleton of imagination. Architecture, in this sense, is a structure of perception. A hotel, rigorously conceived, is an orchestration of presence, movement, and attention. To inhabit it is to enter another register of consciousness.
Palazzo Tafuri in Nardò is a record of adaptation, a layering accumulated over centuries, an archive of necessity and invention.
When Vincent De Cat and Claudio Colaci first encountered the palazzo, its scale was imposing and its presence commanding. “As soon as we laid eyes on the palazzo, its potential became clear. The palazzo began to reveal its character. You feel small in a space like this, yet also enchanted. The palazzo demands patience, attention, and respect — it speaks, if you’re willing to listen.”
The nineteenth-century construction unified several pre-existing buildings, forming a complex spatial organism. Floors, staircases, and courtyards still bear traces of prior inhabitation. “The building revealed a kind of urban poetics,” Colaci notes. “Each part had its own energy. Some areas were a disaster, with new materials clashing with the historic fabric, but its narrative guided us. It taught us where to honor history and where to introduce modern interventions.”
The restoration was charged by Count & Countess Antoine and Ghislaine d’Espous, unconditional lovers of Italy. Their desire to create a place of hospitality set the project in motion, yet it was conceived as a carte blanche—offering architect Claudio Colaci and project lead and interior designer Vincent De Cat remarkable latitude in shaping the palazzo’s transformation while honoring its layered memory. Colaci and De Cat engaged with the Tafuri sisters, whose ancestors had carried out transformative works in the late 1800s and evoked as well the long-standing presence of the Zimara family. The subsequent Mera ownership, spanning from the 1970s to the early 2000s, was acknowledged as part of the palazzo’s more recent history. This layered approach informed interventions across the noble floor, the ground level, and the stables, where the equestrian past was carefully retained: the original stable names were preserved and integrated into communal spaces, extending the palazzo’s narrative into the present.
A collapsed roof revealed arches on the second floor, prompting a more open arrangement for suites, while the largely intact first floor became the measure of fidelity. “The fallen wooden roof revealed beautiful arches,” De Cat recalls. “They allowed us to imagine lofty, modern suites while respecting the historic floor. The dialogue between past and present became the core of our approach.”
The principle was selective adaptation. Preserved elements were restored; altered areas treated with restraint. Original openings were reopened, and new apertures introduced only where proportional logic allowed. Technical systems, including mechanical infrastructure and elevators were concealed, absorbed into the structure. The design team sought to avoid the hallmarks of a hotel; “Spaces should not feel staged or transient. Instead, the spatial experience should reveal the soul within.”
Restoration demanded close collaboration with local craftsmen, many still working with traditional techniques. “At times it felt impossible. The building required solutions that were both structural and narrative. Techniques preserved memory while ensuring stability. With the craftsmen, we maintained the old walls, mimicked their original plaster, and gave continuity to the story.”
At the center of the palazzo, the courtyard orchestrates circulation. Daylight enters from above, shaping hierarchy and rhythm. “Opening the ground floor was transformative,” Colaci explains. “Previously closed off by stables and service areas, it now communicates, invites guests and becomes the center of gravity. You inhabit the present but sense the palazzo’s accumulated recollections beneath the feet.”
Olive trees, climbing vines, and regional herbs connect to Salento’s cultural and domestic past. Some species were selected for their resonance with plants once cultivated by the Tafuri family. A trace of accumulated recollections embed the rhythms of past inhabitation into the present.
The pool follows this logic. “We didn’t want the pool to feel like a new imposition. The idea was to rediscover hidden infrastructures and adapt them so that contemporary comfort remains part of the building’s narrative continuity.” The pool reactivates historic infrastructure, integrating modern use with its original technical function.
Inside, the palazzo engages as a living presence, allowing materials, light, and proportions to shape experience. Plaster walls, stone floors, and wood surfaces were restored, layers of lime plaster applied using historic techniques. Surfaces remain porous, textured, and responsive to light, with a neutrality of modern finishes. Oak, walnut, and linen recall the humility of Mediterranean. Bespoke elements crafted by local artisans amplify the ethos. Chromatic choices derive from traces uncovered during restoration: muted ochres, pale stone, and grey-green washes, anchoring the present to a palette inscribed in the building’s essence.
The interior exudes rare serenity, a subtle emotional cadence. Spaces feel simultaneously intimate and expansive; quiet corners invite reflection, while double-height rooms convey presence and scale. Here, the palazzo’s soul becomes palpable—a delicate intensity.
“Guests should feel comfortable, as if inhabiting a home,” De Cat observes. “The atmosphere is calm and natural, connected to the place’s character. We wanted warmth in dialogue with the elegance of the past owners.”
Even the bathrooms. Generous proportions echo elongated service spaces of earlier centuries. These volumes, often overlooked in hospitality design, extend the building’s narrative into the contemporary.
Lighting and signage follow the same principle. Illumination reveals texture and produces varying atmospheres across day and night. Signage was applied with a tattoo-like technique, respecting the building’s patina.
The result is understated. “Reading guest reviews, people often remark on authenticity,” De Cat observes. “Understated elegance. A living structure.”
Transformative, the project shaped the team profoundly. “It taught us lessons no formal training could offer. Integrating the building’s demands with client needs and contemporary function was intense, but the result endures, a dialogue between history and inhabitation.”
Palazzo Tafuri is both residence and record: a structure of memory and imagination that continues to evolve through use. Its intelligence lies in precision, proportion, and light.
Tafuri endures as a space of narrative density. Its poetics in sentiment, and how movement as well as the measured silence orchestrate an experience simultaneously contemporary and historical. neither preservation nor novelty, but the capacity to choreograph memory. Architecture’s most lasting effect.
Architect · Claudio Colaci
Project Lead and Interior Designer · Vincent De Cat commissioned by the owners Count & Countess Antoine and Ghislaine d’Espous.
Hotel Director · Athanase de Joussineau
Find out more on palazzotafuri.com
