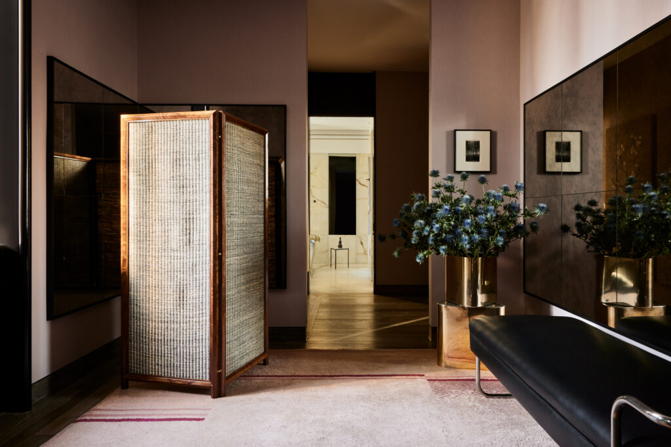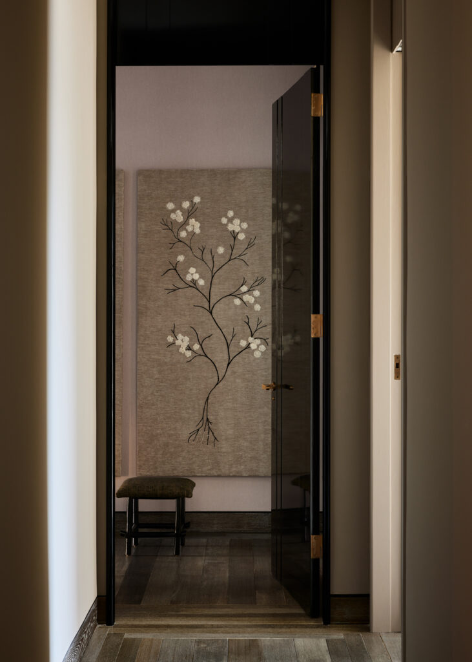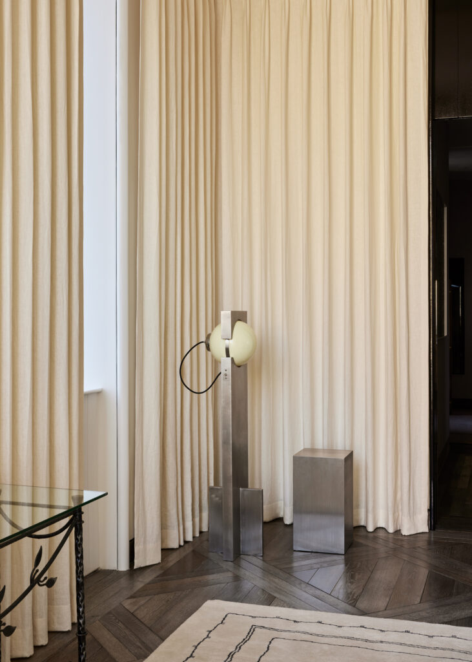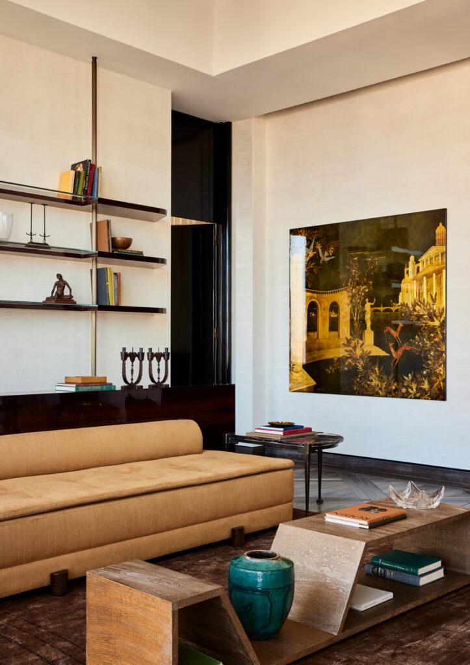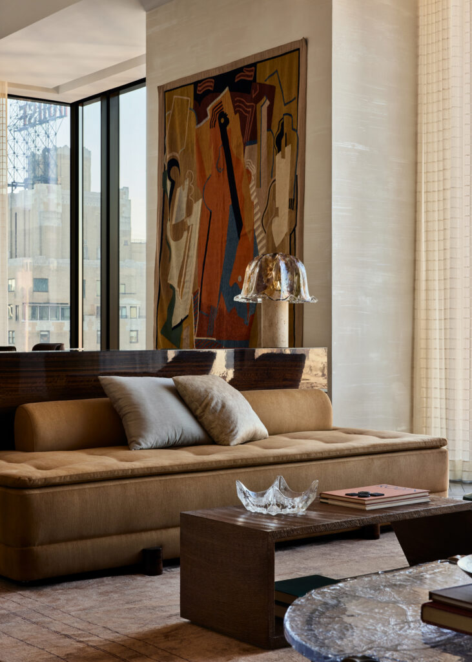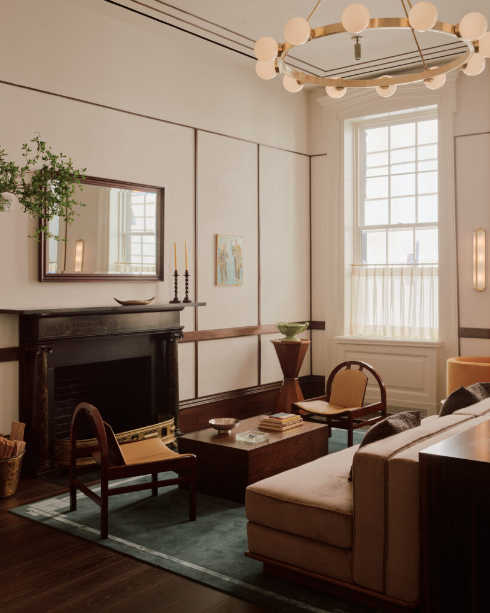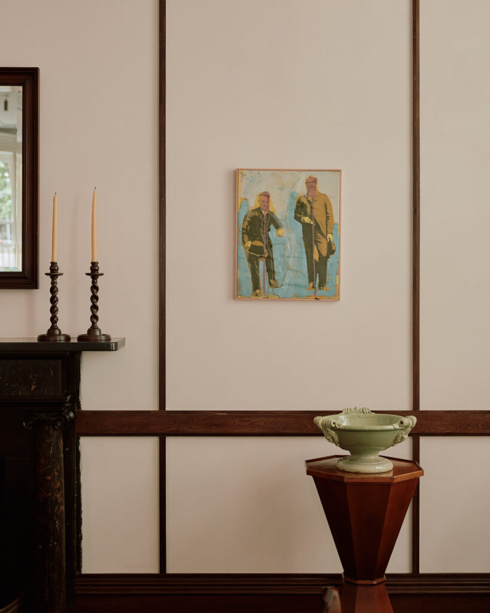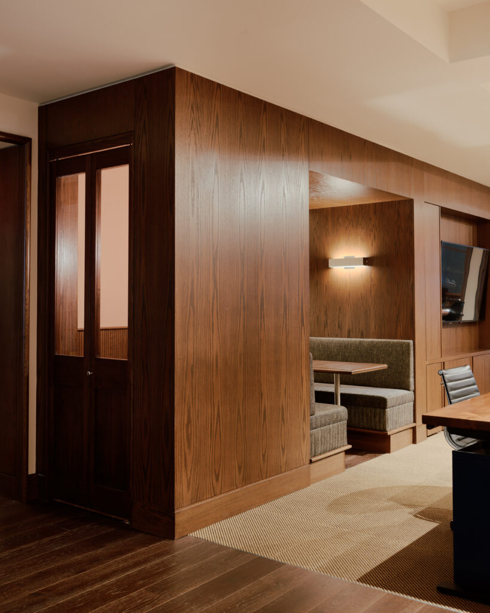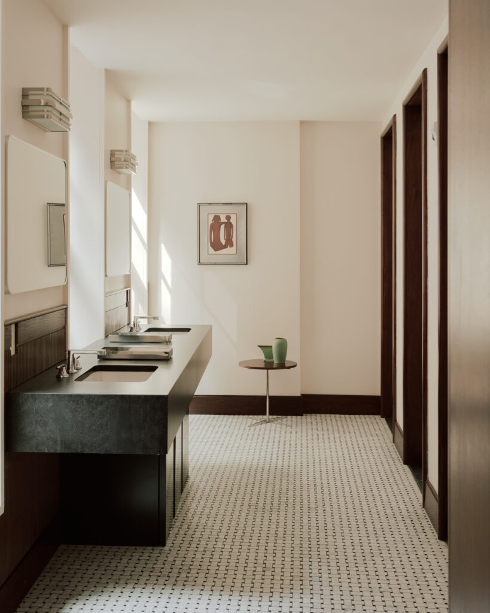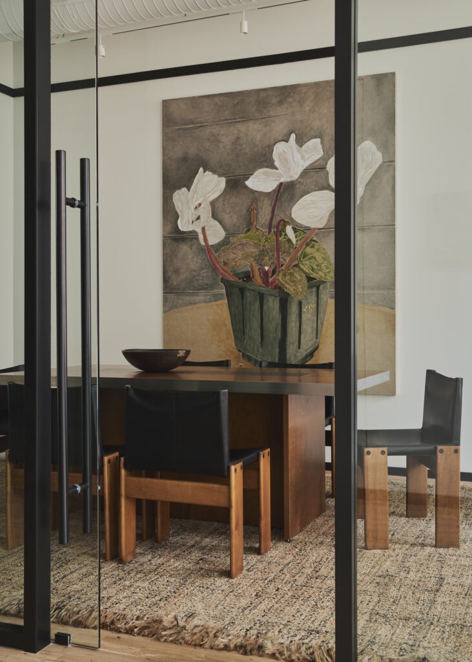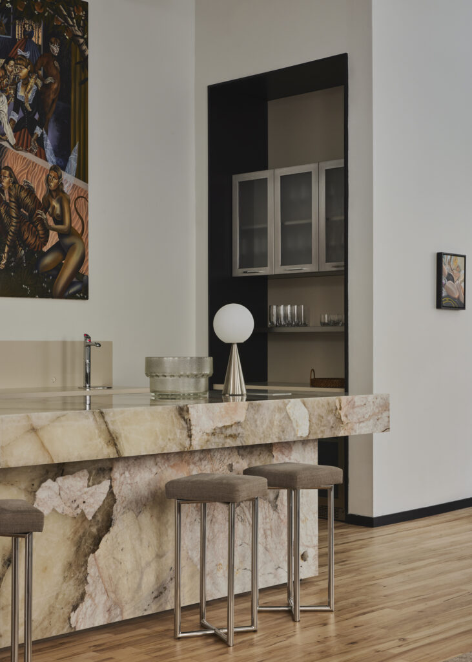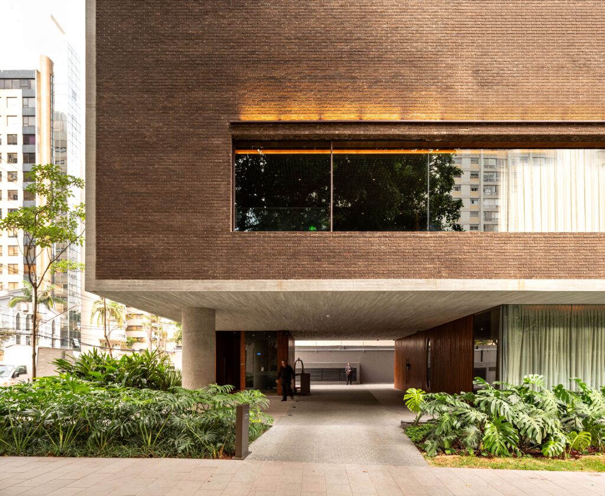Hi Parker! How’s it going?
Good, you? I’m running on a few hours of sleep because of poker, but other than that I’m great.
I’m great! You preceded me mentioning poker, that’s what I wanted to use as a conversation starter! How are you managing that with art and everything else?
Well, I’m getting ready for a bunch of shows and new projects. The building where my studio is stays only open ‘till midnight, and that creates some unfavorable timetables for me to work. I used to have a lot of assistants, so I had to be up when they were working. But now it’s just me, and I’m naturally more active at night. So right now my sleep schedule is really bad. I’m going to bed at, I would say, between 6am and 10am, some nights.
Really?
Yeah, you know..Poker just goes on all night.
Working in your studio, and playing poker, which, by the sound of it, it’s starting to become something that you are doing quite professionally. Seems like a packed schedule.
I don’t feel like I’m good enough to say that I’m a professional poker player. Had I been speaking to a real pro, I would feel embarrassed to call myself that. Poker is just something I’m super obsessed with right now, and I’ve had some success doing it; I want to be good at it, I love it. But art, of course, is always going to be my number one thing. I tend to work in my studio usually in bursts of intense periods –I don’t really make work outside of a planned exhibition, I’m not someone who just goes to their studio every day. So sometimes I won’t be there for like a month or something, and then, when I have a show, I’ll be there like every day. Lately, I’ve been there all the time because the building my studio is in closes at midnight. I’ve been basically spending the night there, something I had never done before until last year’s New York show.
The Lubov one with Jon Rafman?
Yeah. That show with Jon, even though it was a two person show, it’s probably the hardest I ever worked on a show. That was the first time I’d ever had to do any kind of overnight session in my studio —It’s really weird to say something like this because I’ve been working for over a decade now as a professional artist. But I just realized how much I like overnights. Lately I’ve been going to my studio, I get there between 2 to 5pm, and work all night, sleep a little bit, and then wake up and work all the next day. I’ve been doing these like 30 plus hour-days in my studio, sometimes it’s super productive, I get really high on Adderall and get so much done, other times I just play poker the whole time. Poker can definitely be distracting, but I’m good with deadlines, and I’m good at multitasking.
What parallels are you finding between poker and art, as practices, if any. For example, the Lubov show was titled “Poets, Gambler, and Fools,” so now I’m wondering if your experience as a poker player might have informed the show’s narrative in some capacity.
I thought of Jon as the poet, me as the gambler, and then we’re both sort of fools. I guess It could be that there’s a lot of gambling in art, a lot of parallels to the nature of poker. And I think the careers of artists are similar to those of professional poker players, something I explored in a text that I wrote in 2021, which talks about this idea of Expected Value. Expected Value is a concept that’s been around for a long time, it’s not a poker-specific notion, but it’s used in poker to think about decision making. And it’s not necessarily about making the right decision at the right moment, but understanding that if certain decisions are made, again, and again, and again, they will yield a +EV outcome. EV has to do with the nature of variance in poker, which makes it a really interesting game. Chess, for example, is a game of complete information, while poker is one of incomplete information –in chess, a really high level chess player would never lose to an inferior one; In poker, even the best poker player in the world could lose a hand to an amateur, because of variance, and unknown factors. I think there’s a parallel in art there, even though poker is a game that clearly has winners and losers, unlike art –Like I said in this text I wrote: “As an artist, you never really win, you just kind of hope to get to your next show.”
Also, the idea of who’s a better artist than who, is something very subjective. In poker, I think the results can tell who’s the better poker player in the long-run, but if you broke down individual hands, they might tell a different story, because of luck and other factors: It’s not always the best poker player that’s winning. I think there’s another parallel there to the way that artists are sometimes received. Poker is also very psychologically challenging in its swings. When you’re running good, you feel that everything comes naturally to you, but then you start running bad, and you feel like it’s the end of the world. As someone who’s had an art career and experienced the swings, I’d like to think I’m prepared for the ups and downs in poker a bit more.
Earlier you mentioned that you’re experiencing some novelty, working without assistants, doing overnights and extra studio sessions. What do you think is changing or has changed in your practice throughout the years, especially maybe in correlation with the movement that you’ve been associated with at the beginning of it, Post-Internet Art, which you recently felt the need to reconsider thematically for Poets, Gamblers, and Fools.
I view “Post-Internet” as a term with multiple meanings. In the art world, it’s often seen as a market term. To be honest, I wasn’t actually even in a lot of those post-Internet curated shows -maybe I was in only one of those?- As an aesthetic, I don’t see my work as closely related to what’s typically associated with it, even though my work happens to be the current main image on the post-internet Wikipedia page. In terms of Post-Internet as a scene -which I usually just refer to as “net art” I was definitely a part of that. It initially felt like that scene existed outside of the art world but was eventually consumed by it. And it really had felt at times, at least for me, once Post Internet became part of the mainstream artworld there hasn’t really been another unified art movement. Maybe some market movements, defined by shared formal qualities, but there hasn’t really been a group of artists working as a real community with shared interests, like what happened with Post Internet. Recently, I’ve been exploring the contemporary NFT scene. I never got into NFTs because I felt so turned off by the art world’s smash and grab motivated by profit, and I just didn’t want to do an NFT and turn it into that kind of thing, I wanted to do something that felt like it was specific to the medium, because it is an interesting technology. Also, a lot of the NFT aesthetic was really corny. Recently, I’ve just been looking at this new NFT stuff through Twitter, or X whatever you wanna call it, and the aesthetic I’m seeing is really different from what it was a couple years ago, and there’s also just a whole scene of people communicating with each other – they all work under pseudonyms and it feels exciting! It feels like when I was discovering the net-art stuff when I was in college, and I realized there’s this whole scene of people talking to each other on the internet, who have the same shared interest and communicate with one another to insure the evolution of this thing they care about. This new NFT somehow feels like a continuation of the net art scene I was a part of, in terms of just like other areas for artists to communicate and share, and that’s really cool.
One could say that NFT art was almost doomed from the beginning, it really had an incredibly accelerated, almost meteoric rise, then that bubble quickly burst. Conversely, It almost seems that when market expectations were lifted from the NFT world, a scene proliferated and the medium felt fertile again. I’d be very curious to know a bit about that project you mentioned that never was. Are you going to experiment with the medium further in the future?
I’m actually working on a new project right now, coincidentally, all of this stuff kind of just came together. Someone had asked me to do an NFT project, and I agreed to do it –that was at the end of last year. I spent a lot of time on Twitter and went down this wormhole of new NFT stuff; that was just kind of an accident, because I previously decided to just do the NFT project and not care about what was happening in the NFT space, but then I found myself in the midst of it all and had all these realizations. There are a lot of aesthetic similarities between these new NFTs and the kinds of photoshopped collaged paintings I was making in 2015. A lot of these NFT projects are made with generative programs and therefore can be easily made into large quantities. Sometimes a drop can be 10,000 images. I made this print for a show in 2013 –I can’t even remember what the print says– but it’s something along the lines of “when Picasso died, he had made 250,000 pieces,” whatever the number, it was an approximation of the amount of work Picasso had made over his entire lifetime, and I claimed that I could make that many JPEGs in five minutes. When I made that print NFTs were yet to exist, but now the premise of being able to make 250,000 images in 5 minutes is an actual reality. This new project I’m going back to an image I used for the first paintings that people recognized as my work- The Parked Domain Girl series which was these paintings based on a widely circulated stock photo that was everywhere on the Internet from 2006-2012. Primarily this image was used as a placeholder image on websites that were “parked”. I’m trying to create a high volume of NFTs constructed around that Parked Domain Girl image, loosely in the framework of a PFP project. This collection of NFTs will be presented in a website format that mimics the layout of the Parked Domain website template, which has a text component that will be constantly changing every time you visit the page, and then the image area of the template will have a newly generated NFT every time you reload the page as well. You can mint any of the images as well as pay an additional fee to have an oil painting made of any of the images at various different sizes. The paintings will be produced in a Chinese painting factory just like the original Parked Domain Girl paintings.
It all feels very much in line with some of the themes you’ve always dealt with throughout your career: The circulation of images, their production and reproduction. And maybe this has always been something present in your work, an almost fixation with certain themes and even symbols or tropes, the way of utilizing determined symbols, like in Clear Sushi, or even the Parked Domain Girl, the repetition of an image or visual patterns or through and through. What is it that draws you to certain things rather than others, in your work? What drives you?
I really love being in my studio and I really love making things and that’s had a lot of different manifestations. When I was working with a big team of people that was a very different process. Now that it’s just me, it’s something new again, but at the end of the day, I think I’m just thinking about and making art. These things I make are just something that I feel should be in the world. If I made something it’s because I wanted to see that thing exist, and most of the things I make are somehow about me, they’re just about my life. Sometimes I have these discussions with my artist friends, and they’re like “I want to release this project, but I could never do it under my name because it’s not my aesthetic or conceptually irrelevant. ”I’ve always been driven more by making things rather than trying to adhere to ideas about what my art should be or shouldn’t be. I never wanted to have a thesis to my art per se, but of course, because all these things are made by me, the same shit shows up all the time – there’s reoccurring themes and characters, mostly having to do with the fact that when I think about making things, there’s always a million different ways it could be done; So I always I try and do as many of those things as possible. I think the NFT format is a great way to explore this because it’s so easy to make multiple iterations of something at the push of a button.
It seems like you used to be, or wanted to be, more personally distant from your art than today. Now, at least during this conversation, you feel very present in it, even just in the way you speak of it –I’ve read that you never really liked too much to talk about your art, and for a time you even stopped doing interviews, while now you are even writing, maybe not about your art or practice per se, but about things that are still very much a part of what you do and the way you create. What changed?
My relationship with the art world has changed a lot, many times in the course of my career. Nonetheless, I don’t know if my relationship to art ever changed. It may have outwardly seemed so, maybe things I said in interviews may have indicated that it was different, but I think it’s always been the same for me. I didn’t get into art to be smart or intellectual, so for a long time I think I intentionally just acted like a dumbass; I just probably didn’t care at the time if I or my work was perceived as having any kind of depth. But time went on, and I got annexed to Zombie Formalism, a market movement, and for two years everyone that was looking at my work only talked about prices and nothing else.That frustrated me a lot, I was making all this stuff, and there were all these ideas embedded in it, but none of that has was being communicated because of the shadow of market speculation. And I mean, for me, art is about a lot of things, but one crucial thing in art is communication. And so I went the opposite route, stopped doing any interviews, I stopped having my photo taken for a long time, stopped having press releases, stopped having openings for certain shows, stopped exhibiting with my CV, which is still not publicly available. During the Zombie Formalist era there was too much stuff around the work being discussed, and I only really wanted people just to look and focus on the art solely, so I tried to remove an extraneous material. But it turns out when you remove a lot of that material it doesn’t mean people are actually going to look any harder, they are probably going to pay less attention to it because people are lazy and there is just too much art being made these days. So it got to a point where I realized there were so many ideas in the work that audiences were likely missing in this total absence of language. So I turned to writing, something I honestly never liked doing, but wanted to try it. These texts that I’ve written the last couple years are part of a book that I want to eventually publish about my art.
I’ve really only written two, one in 2020 and one in 2022 –I had so much to say, the second one is like 60 pages or something like that. Now I’m working on a new one that’ll probably come out in the falI- I want to look at the sublime through the lens of Thomas Kinkade, AI, and the Las Vegas Sphere. I’m really obsessed with the Sphere right now. I’ve also always wanted to write something on the subject of style, both personal and in its relation to art practices, maybe I’ll tie that into some of the discussions around Zombie Formalism.. Sorry but I digress a bit, I actually forgot what your original question was.
I forgot too, but I like where we are going with this so let’s keep it freestyle. Your interest towards a theory of style is not something entirely novel, in one of the texts you wrote I found quite a bit of fashion references, especially to particular archival items, you seem quite fond of maybe not fashion per se, but for sure clothing and its importance. Could you elaborate a bit on that?
I really like clothes! I traded a painting with my tailor a couple years ago, so I have this huge credit with him –I make clothes with him and get stuff altered. I’ve actually made a couple of custom things for myself. I don’t know, it’s just very similar to how I used to make things in my studio. My tailor essentially operates like one of my assistants, and I kind of just bring him something, an idea, or a source material, and we modify it and adapt and play with it –It’s creative and fun, something that is outside my job but still related to aesthetics. I guess there are some parallels between how I’m thinking about style in art and personal style, specifically related to my personal experience. What I mean by that is, when I was associated with Zombie Formalism, it actually had very little relationship to the current work I was making at the time, it was all this work that was probably a year or two years older that was really present in the auctions etc. The main stuff showing up at auctions were these reflector paintings that I made on a Scotchlite material in 2012-2013, and those were going bonkers in 2014. In 2014 I was making what you could technically consider figurative paintings, these super dense Photoshop collages that I was turning into paintings, which is what I’ve returned to now. So I always felt there was this disconnect between the way my work was being thought of and what I was actually doing. I don’t know if this is clear in my work, but I’ve never really wanted to have a recognizable style as an artist. And I would say there are some parallels in my personal style to this concept because I never wanted to dress in a way that would be, how do i say it?
Expected maybe?
Not necessarily expected. I just never wanted to be dressing so that I could be lumped into the Zombie Formalism equivalent of fashion, but it’s really fucking hard because brands have these associations, I think the associations are stronger in fashion than in the the formal qualities of a painting. It’s kind of dumb, you know?
On one hand, It’s really fucking stupid to even care about this stuff. But then on the other hand, it says a lot about where culture is. One of the things that I often think about is that when I was growing up you couldn’t really wear a band shirt without actually listening to the band and being a fan of them, so there used to be really defined subcultures that were communicated through clothing, and we just don’t have that anymore. And I don’t actually think that’s a bad thing, but when Vetements is making a Marilyn Manson tee that anyone can buy, it’s a very different thing than being a middle schooler who gets made fun of for wearing a Marilyn Manson shirt. So the way that people dress now I think is not a reflection of their interests at all –It’s something that I find quite fascinating. But I guess there still are aesthetic groupings of stylings that people are a part of. For example, there’s certain brands that maybe I think something they are doing is interesting, but I would just never wear the clothes because I find the people who wear those clothing annoying, and I don’t want to be associated with them, and it’s really really stupid but I can’t help it.
It’s how human beings work. I think it’s a very, very basic yet important emotion: The unwillingness to be associated with something or someone we don’t fully embrace. Or maybe, more precisely, an antinomic feeling towards certain aesthetics, or certain things, elements in our style, or other people’s. It’s the Hipster Fashion Circle. But let’s back up a bit to another feeling, that of the sublime. You mentioned that it would be the overarching theme of the latest text you are working on. I want to know more!
There’s a lot of stuff happening in this text. One funny anecdote in there is about me during my college years going to see an Impressionist show at the de Young Museum that had traveled from the d’Orsay. I’d never been to Europe, never been to France, never seen any impressionist painting. My aunt loves impressionist painting so she really was pressuring me about going to check that. It was one of those things where you had to buy special tickets and they were all sold out by the time I actually tried to go see it. One night, I was out partying in San Francisco, and got really, really fucked up. I woke up the next day, and I had tickets to the exhibition in my pocket. I was like “What the fuck? Where did these come from?” I was so confused; Turns out, that during our night out one of my friends had found a leather jacket on the street with tickets to the impressionist show in its pockets, which is insane. And so I ended up going, and I think I just went by myself. It was a really disappointing experience.
How so?
All of those paintings need to be protected, because of conservation issues. The lighting was really low, they were under glass, so there’s this weird thing that you’re looking through to look at them. At the time, I was on my computer a lot you know, and I was a part of the net scene, so everything was being mediated by a screen to me. Looking at those paintings on the screen, I just thought they were so much more interesting on the screen than when I saw them in person. I was actually let down. So that’s the story kinda opening the text and then leading into a digression of what it means to have a more visceral reaction to jpegs than actual paintings. I spent a lot of time in Las Vegas, and I had been visiting the Sphere regularly. That thing is fucking insane, arguably the best artwork created in the last 20 years. It’s sublime. I believe there will soon be one in every city, altering the urban landscape significantly. Despite not having been inside it yet, I’m constantly amazed by its impact. Moving on to Thomas Kinkade- I’ve always been a big fan of his. Whether it can be considered sublime is a big question of mine –some Europeans I’ve spoken to aren’t familiar with Kinkade, but in America, he’s a household name, despite not being embraced by the mainstream art world. There’s something intriguing about his popularity. This led me to contemplate AI and its potential poetic and visceral capabilities compared to human-made art. Some argue that AI will never match human creativity. Whatever, that’s sort of boring conversation but I think it’s a good way to think about what sublime actually means in this current moment. When considering how image-generating programs function with prompts, it parallels the process I used with my studio assistants in 2014-2015 –”paint this hand, but painted in the style of Philip Guston.” The best prompts are crafted by individuals with extensive references. All of this feels interconnected- Impressionism, the Sphere, Kinkade, AI – especially concerning style and how it’s conveyed.
There’s a connection with AI that harkens back to the importance of language and its utilization in prompts, which are inherently linguistic. I’ve been thinking a lot of the resurgence of writing as a crucial skill due to its role in guiding both people and AI. It’s similar to communicating with others to convey a desired outcome effectively. It’s paradoxical in a sense, considering our image-centric focus until now, even considering what was the rise of social media. But with evolving technologies, there’s a shift towards language and its incorporation of imagery and concepts, making for new intriguing possibilities; Perhaps we’re on the cusp of another significant shift, or maybe not. Regarding what you just said about the sublime, I’ve recently visited Venice during the Biennale’s opening weekend and visited the Guggenheim Collection. While traditional works by European masters are considered sublime, growing up with instant access to art through the web and installation views, I struggled to connect with that supposed sublime I had to feel. It makes me consider how our perception of it is evolving, especially with monumental new artworks like the sphere. All these topics are maybe what we should be thinking more about, especially in terms of asking ourselves where is art ahead, and what’s the value of it now? As for AI, the debate often revolves around its potential to either end or augment human existence.
My friend once told me about a German philosopher who postulated that something is sublime when it has the potential to kill you, or something like that – He was commenting on the Wanderer above the Sea of Fog. I guess the threat of AI destroying society is what makes it sublime, perhaps? For me AI is just like any other tool that an artist has access to, though its implications are a lot more; There’s a lot more going on with AI, and I hope it just means that we can all quit our jobs, eventually, and everyone can just be an artist or whatever.
That for sure would be the good ending.
We’re at a point where I don’t really think art history exists anymore in the way that it used to. I think art is moving closer towards entertainment, something I honestly don’t have a problem with. This is a really obvious example, but think of Yayoi Kusama’s Infinity Rooms – I had recently heard about a museum de-acquisitioning a Rothko to buy a Kusama Infinity Room. And I think that makes a pretty big statement of what museums’ agendas are. But at the same time, I have never been to a museum like the Broad. I think those are pretty annoying in some regards. The Broad is not even really a museum, it is one man’s private collection turned into a vanity project, it doesn’t represent societal interests as whole- not that any museum really does this, at least in America anyways where there is so much reliance on private funding to run museums. But on the other hand, the Broad has been really good at bringing non-art people into art –The Broad is like the number one selfie Museum, it’s very good at getting people excited about going to the Museum and taking photos of themselves in front of art. And I think it’s important that non-art people are brought into these spaces. I think it’s a positive that art can function as entertainment and have a more mass appeal. I’m not really sure how AI is going to impact that. But if you think about Web 2.0, and all the tools, and things that people all of a sudden had access to so that they could just make cool shit at home –that had a huge impact on visual culture, and I’m sure this trend it’s just going to be so much more extreme and exponentially growing in the next decade. Everything is so weird! The art world has gotten a lot bigger, but its impact on culture has shrunk, maybe. I mean, I still think it’s definitely, in the long game, super influential, but just in terms of visual culture there’s so many other things that it’s competing with now.
I think all these things are connected in a way. Had we been speaking 30 years ago, maybe we would be lamenting that not many people are going to museums, discussing an ideal state of things where everybody should be in museums, have access to culture, and be able to be present in the cultural movement that art produces. But art nowadays, I think, is carving its own territory in a fundamentally new world, and it moves towards entertainment and towards being more mediatic than ever. The question is how do we find the balance between surfing art’s unprecedented mediatic pull and mass appeal, without diluting too much its cultural impact, significance, and role. And what is that role, anyway, today? Because maybe I am thinking of a role that it used to have, and it simply does not possess anymore. And a similar discourse could be applied to cultural operators, curators, artists, and so on and so forth, especially in a future where everyone has potentially access to all the tools to be one. And don’t get me wrong, all of this is an amazing thing, an incredible possibility. But it’s something that can be exploited too, and it has already been, to a certain extent. I don’t know about you, but I’m actually quite hopeful for the future, even though the world from a societal and cultural standpoint might seem a little bit..bleak. I think we are right at the precipice of either a great leap into the future, or, if things don’t work out, something that’s more similar to a good old Orwellian dystopia. What’s your take on the future of culture? Are you an optimist or a pessimist?
I think I’m just an artist that will just continue making stuff no matter what, I’m much more driven by the desire to make things than anything else; If art didn’t exist, I would just find another outlet or something.
There’s this quote on your website: “The Power of Art.” What is that, for you?
I don’t know if I could articulate that, I think it’s something that I just feel. I do believe that there are people in the art world who believe in the power of art, while others may prioritize different powers like money, fame, or prestige. But the power of art, well, the best way I could sum it up is like the first time I saw Jeff Koons in person. Art is this weird, nonsensical place where we create things without utilitarian value, and because of that, it can really be anything. It’s a way to think about the world, a language of its own. Koons, controversial as he may be, has produced some mind-blowing work, like his polychrome sculptures. Seeing those, it dawned on me, when I visited the Louvre and saw medieval polychrome sculpture, it was like, “holy shit.” Koons is tapping into that, but in his own way, like with a woman holding a pink panther stuffed animal or something, you know what I mean? There’s something about art that’s uniquely experiential. While other things, like the Sphere, may serve specific functions, art is different. Even these JPEGs from old books of medieval sculpture that I’ve been using in my work lately, they evoke a particular feeling. I’m not sure if it’s an unconscious formal thing that works by association or something else entirely. I mean this is what I want to try and get to the bottom of in this text I’m writing. How does genre and style affect our relationship with art, because I think that has always been something that I have really tried to tap into in my work. I have always been, seeing images and then being like “why do I have a visceral, compelling reaction to this image versus this other image?” and then trying to apply those things as filters to my own work. The power of art..I still really believe in the power of art, and I think that means a lot of different things, things I am not sure I know how to articulate, really.
Maybe some things are better left untold, un-articulated.
That’s the other thing about art: It doesn’t need to rely on language to communicate effectively. And that’s a big part of its value, impact, and appeal sometimes.
Yeah, because you can develop your relationship with the artwork into something uniquely personal -Wow that was a very romantic on the verge of cheesy thing when said out loud- I guess the less you know, the less language you have pre-absorbed about a work, or an artist, the more you feel like you can develop a spontaneous connection to it without over-intellectualization. So maybe what we are really saying is that the power of art is something that resists articulation. And it’s just there. And maybe that’s what Sublime is: the impossibility of mediation.

































