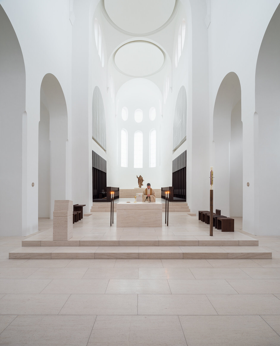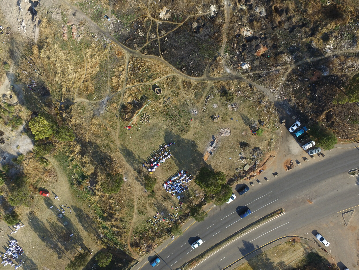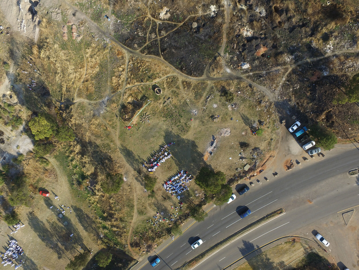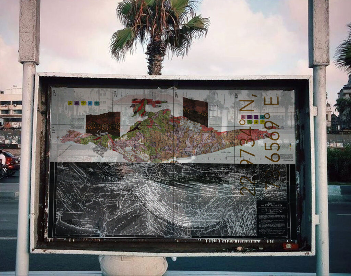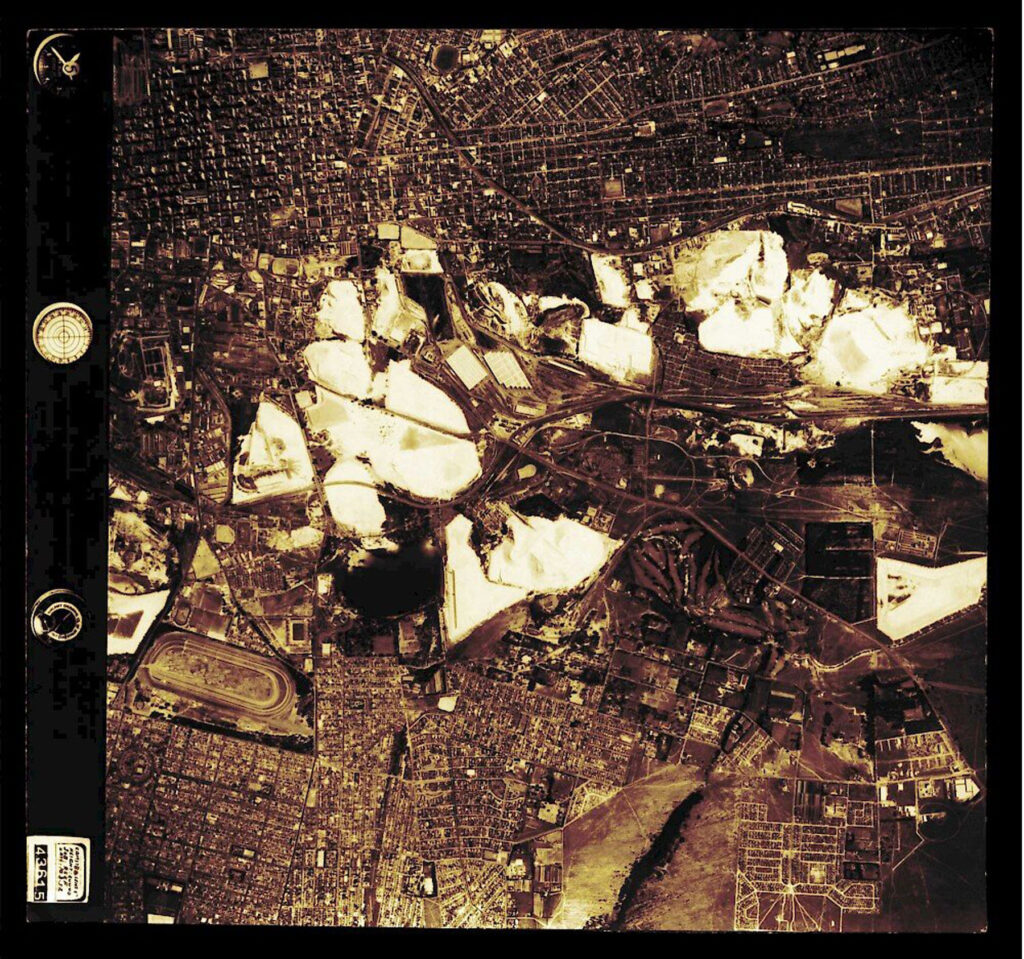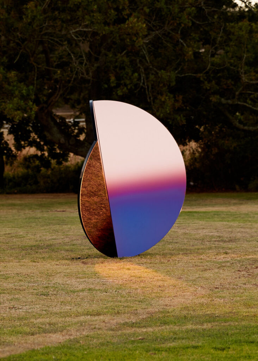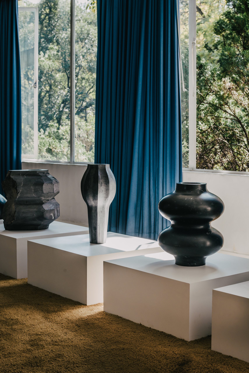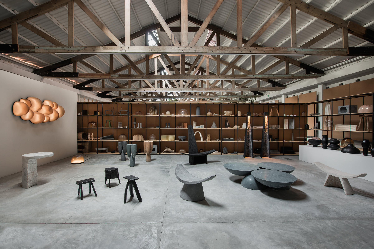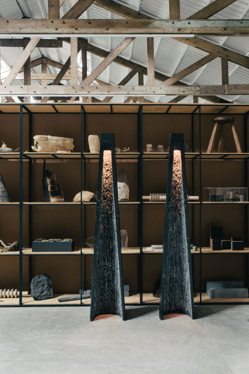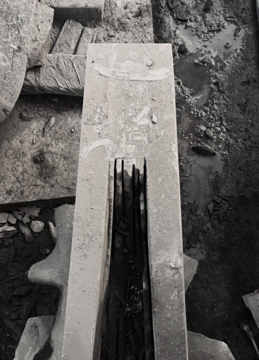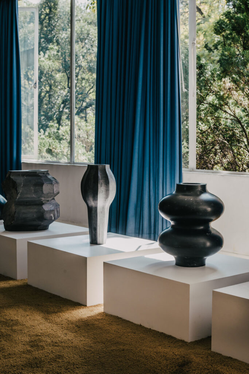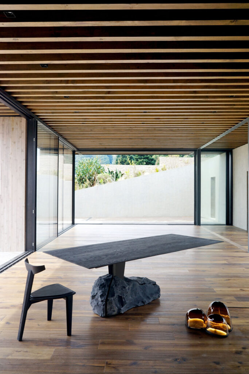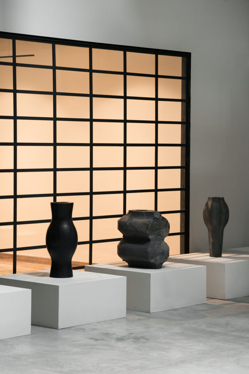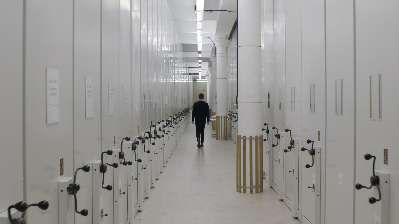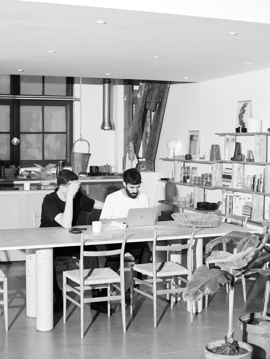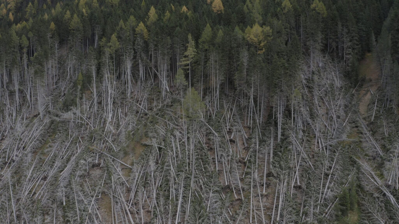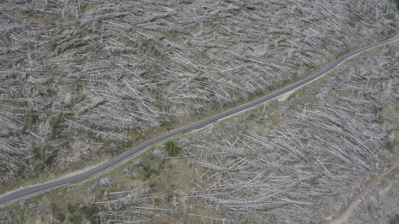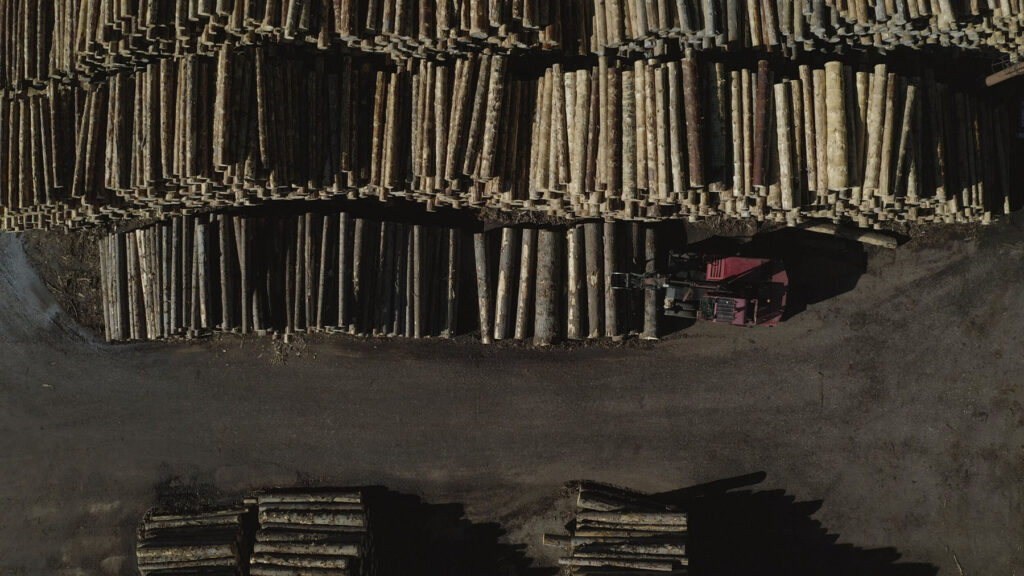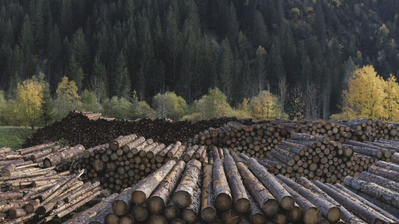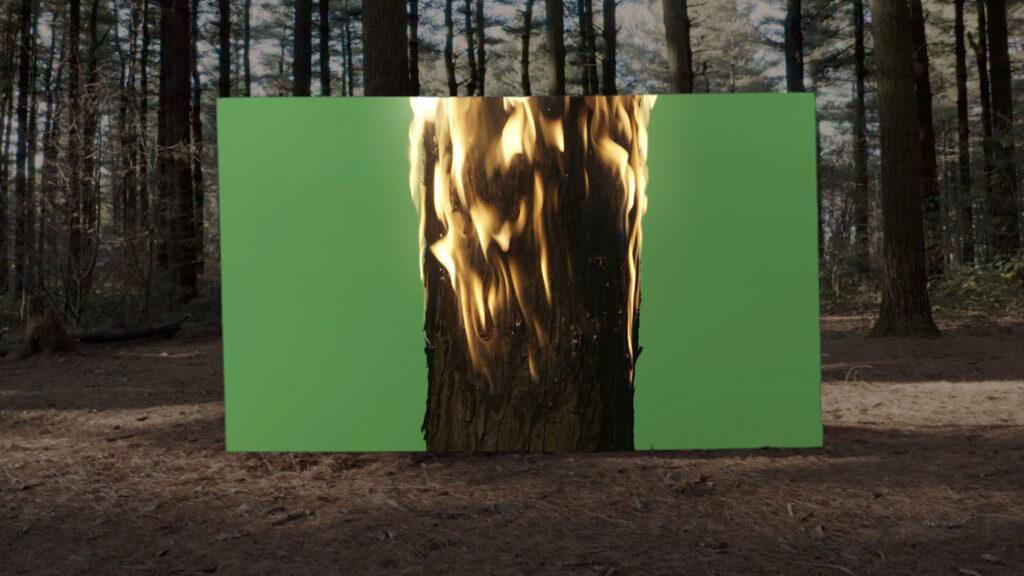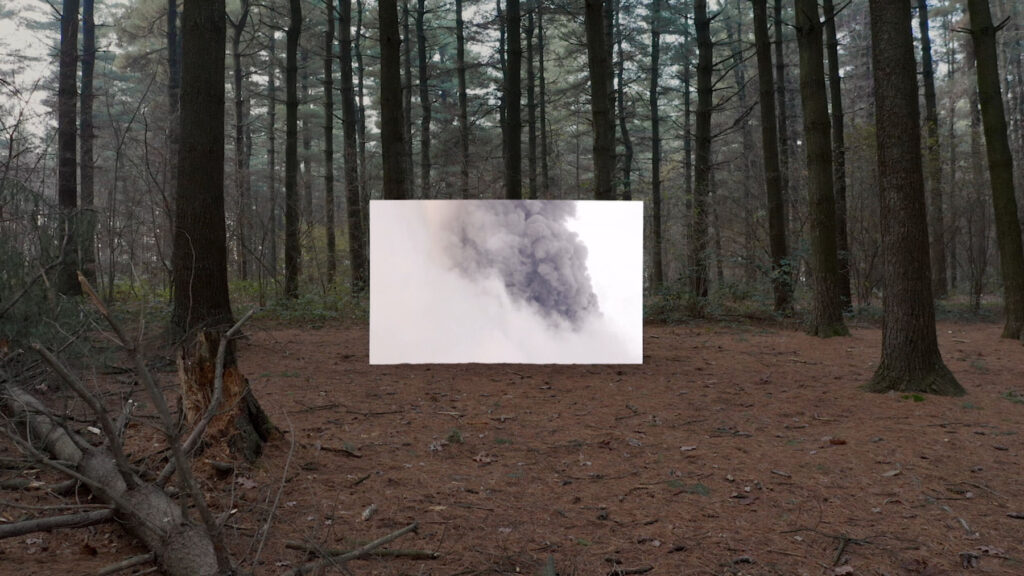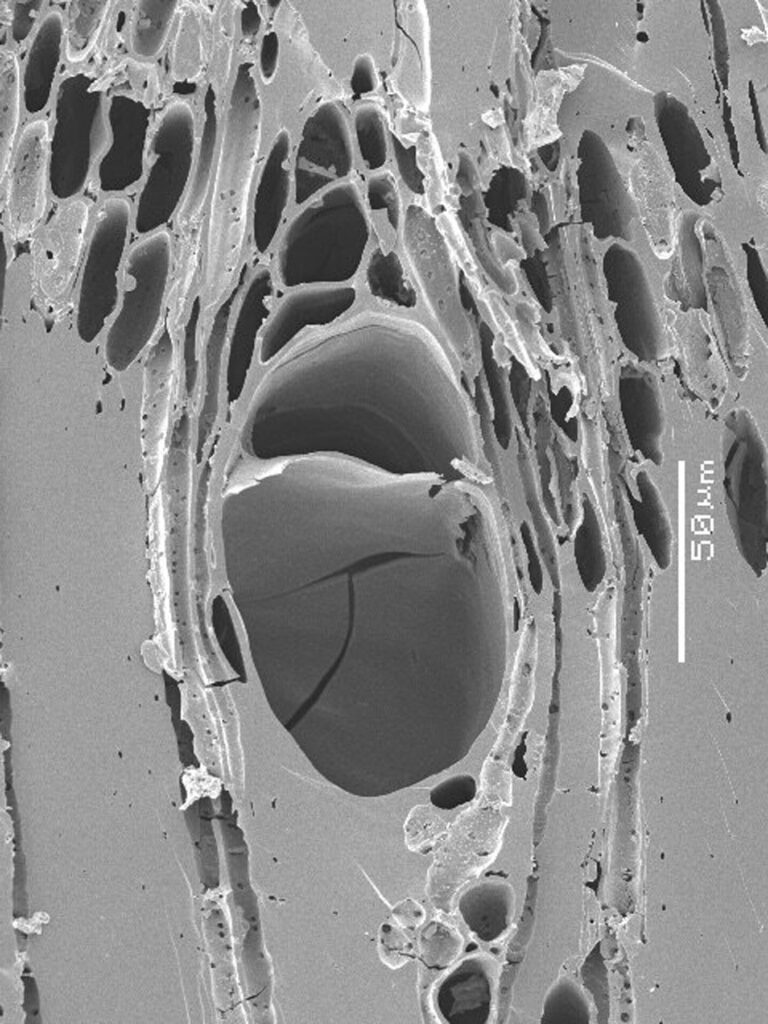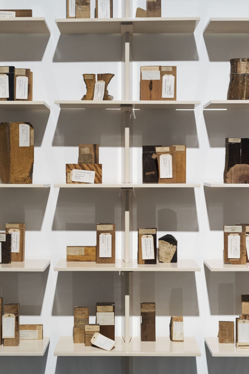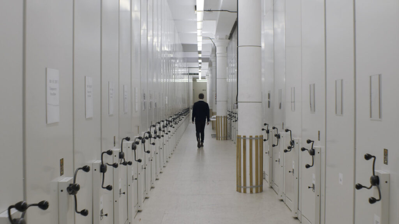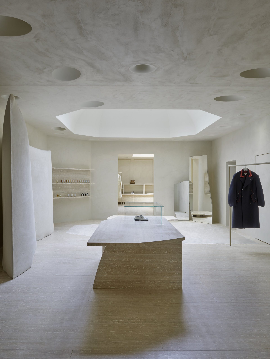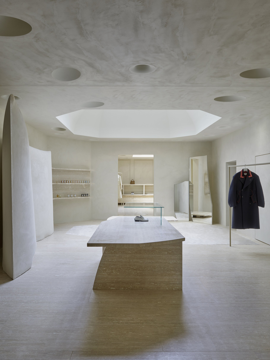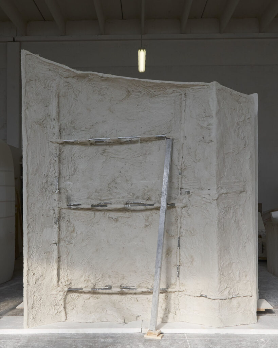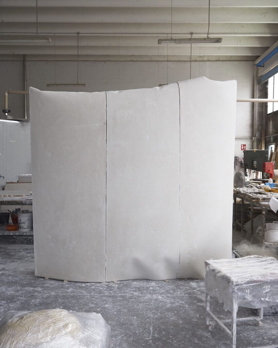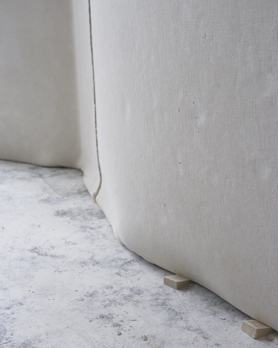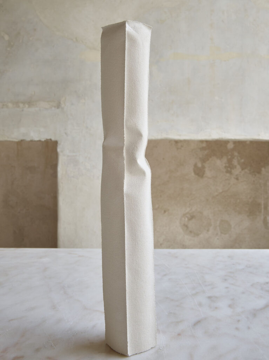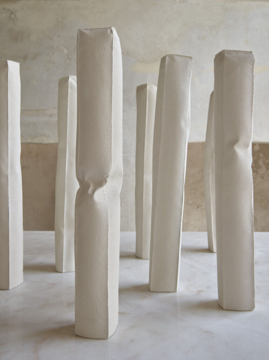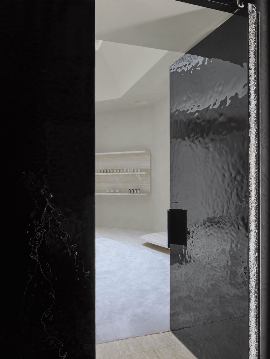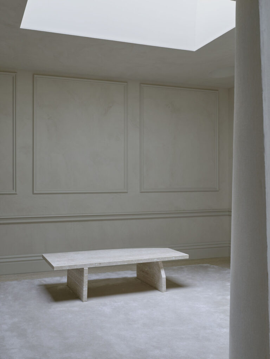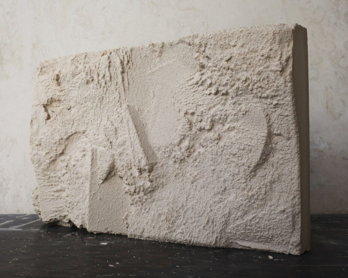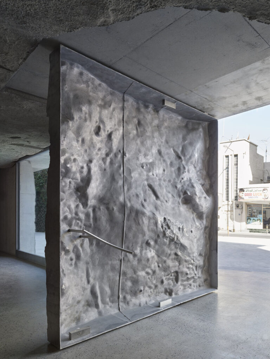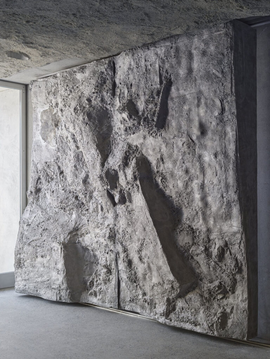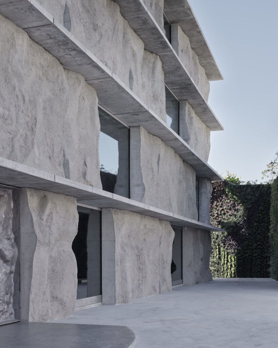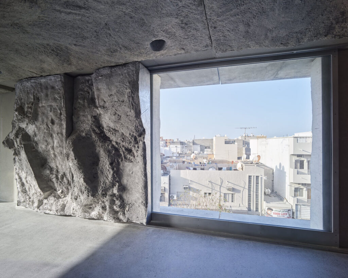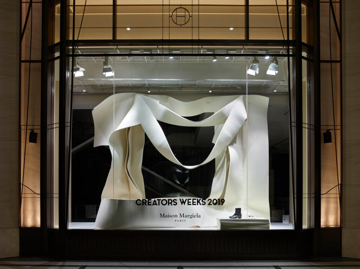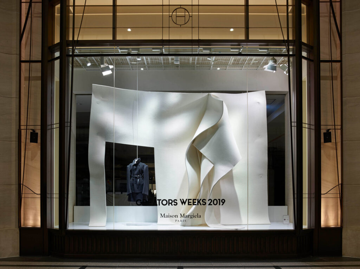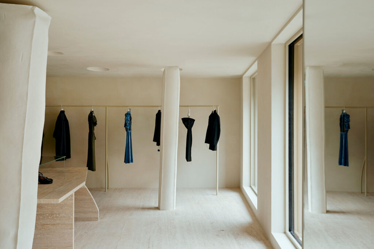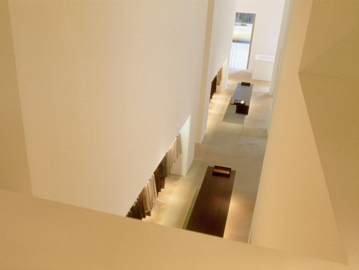
«I have always thought that a house should be a collection of spaces in which to dream»
John Pawson CBE has spent over thirty years making rigorously simple architecture that speaks of the fundamentals but is also modest in character. His body of work spans a broad range of scales and typologies, from private houses, sacred commissions, galleries, museums, hotels, ballet sets, yacht interiors and a bridge across a lake. His method is to approach buildings and design commissions in precisely the same manner, on the basis that ‘it’s all architecture’, incorporating minimalism and rigorous simplicity mixed with function.
NR discusses with the renowned British architectural designer about his career, some of his key works, his most recent project Home Farm, a space in which family and friends can gather, as well as his future plans for 2021.
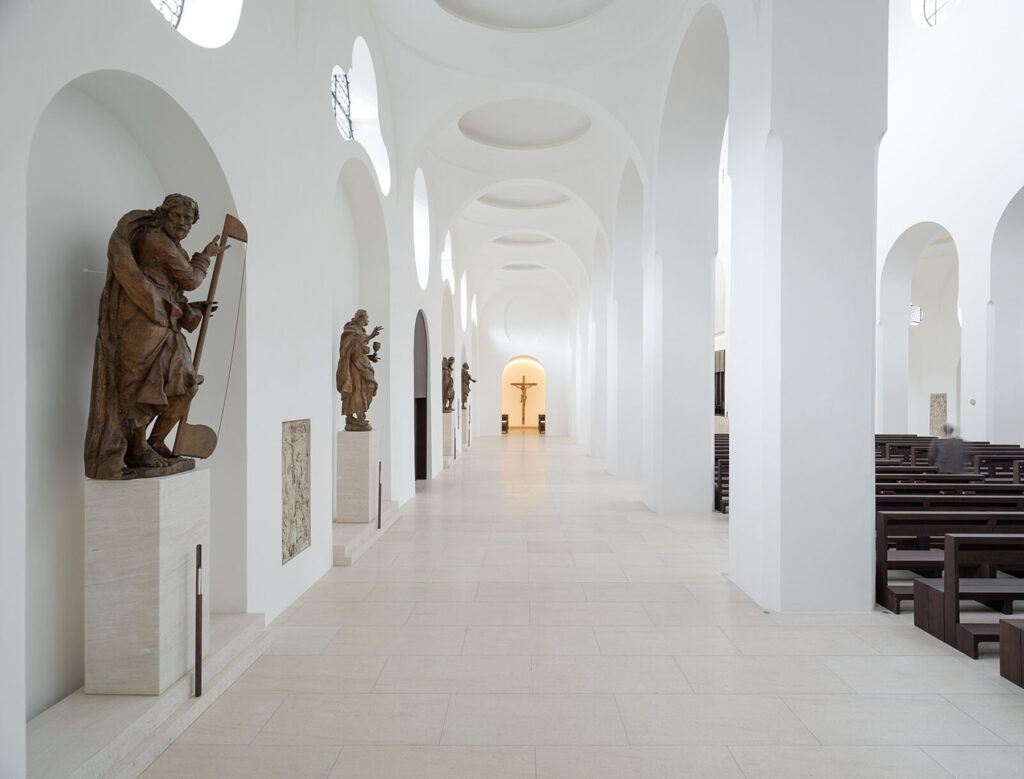
John Pawson, it is an absolute pleasure to be interviewing you. Thank you for taking the time to be a part of this issue. How are you doing in those strange times we are all living in?
My wife Catherine and I have spent most of the various lockdowns at Home Farm in Oxfordshire. I am used to being pretty much constantly on the move and being still for so long has been a revelation. At any one time, some or all of our three grown-up children have also been here. One of the few upsides of the current situation has been the opportunity to live alongside one another again for extended stretches as a family, when normally we are scattered.
You have always been revered for your taste for minimalism and rigorous simplicity mixed with function in your design approach. 30 years ago minimalism would not be used as much as it is now, by architects and designers. Although some like Louis Khan do talk about ‘a society of spaces’ and about how the rooms not solely accommodate specific uses and functions but they create spaces and places encouraging chance encounters and unplanned meetings. This is something we can find to some extent in your work as it shows that a building is intrinsically linked to the quality of life within it and enriches experience. Do you think about that a lot when you start working on a project? About enriching or bettering the visitor’s or the inhabitant’s interior experience and engaging all of our senses, almost like a tactile reality?
When I start working on a new project, my thoughts are focused on the place – the immediate site and its surroundings – and on the people that will use the spaces I am designing. A huge amount of thought goes into refining the function and the choreography, but in the end it’s about making atmosphere and about ensuring a quality of sensory engagement.
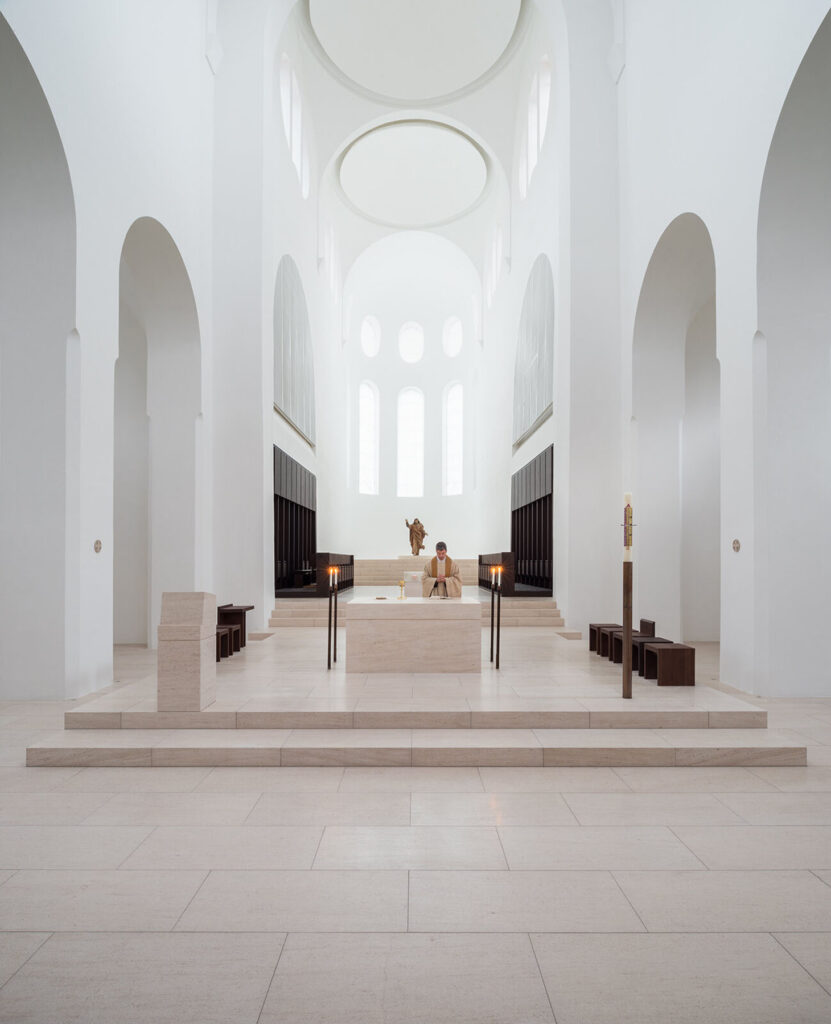
Minimalism has now become a life style which is something we can all thank you for as you have helped coined this new phenomena. In your body of work can also be found a certain inclination for idealism and purism rather than materialism.
When and where did you find your attraction for simplicity and how did your search for it, began?
I think that my interest in simplicity was always there, even as a child. My parents’ values and the treeless landscapes of the Yorkshire Moors where I grew up helped reinforce these innate preferences.
Who or what inspired you to start creating and designing?
What are some architects’ works or designers’ works that you really like?
It had been at the back of my mind for a long time, but the person who gave me the final impetus to pursue a career in architecture when I was in my late twenties was the Japanese architect and designer, Shiro Kuramata.
Alongside Kuramata, the people whose work I have always admired include Mies van der Rohe, Donald Judd and Dan Flavin.
I studied Interior Design at the Royal College of Art in London and your name came up frequently during my research as I was very interested in spaces that have a positive influence on the spirit and mind, spaces in which one is able to daydream and contemplate without any distractions. I am sure you know of Poetics of Space by Gaston Bachelard. I find some similarities between your manifestos most specifically in relation to day dreaming, thinking, imagination and presenting the space we inhabit as a cosmos of its own. What are your views on Bachelard’s philosophy?
Like Bachelard, I have always thought that a house should be a collection of spaces in which to dream. The potential for dreaming comes when the mind and body are at ease.
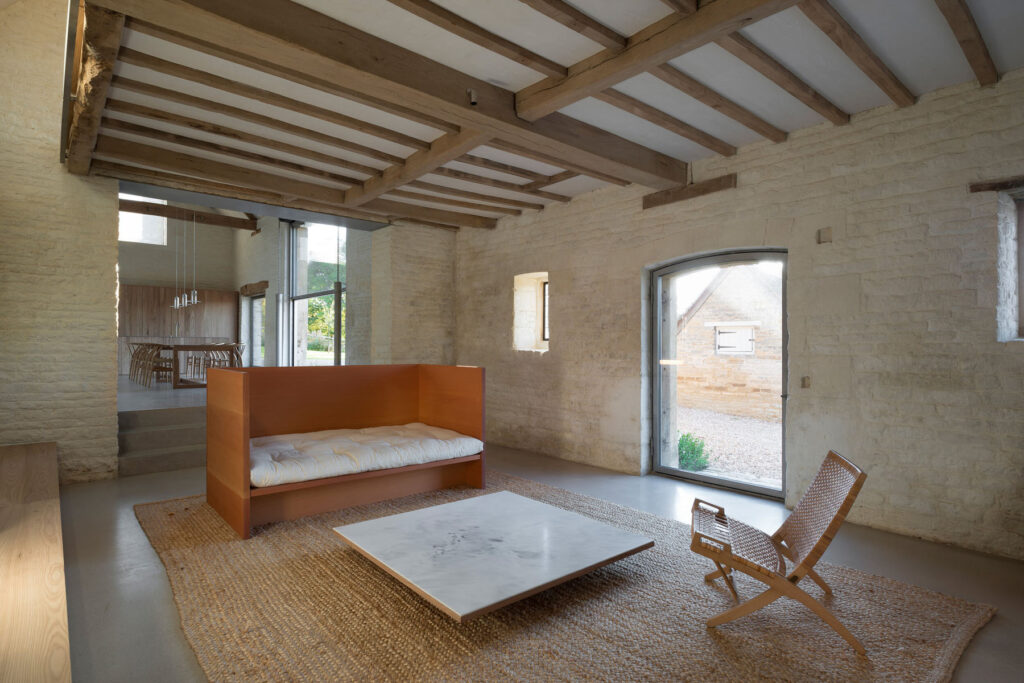
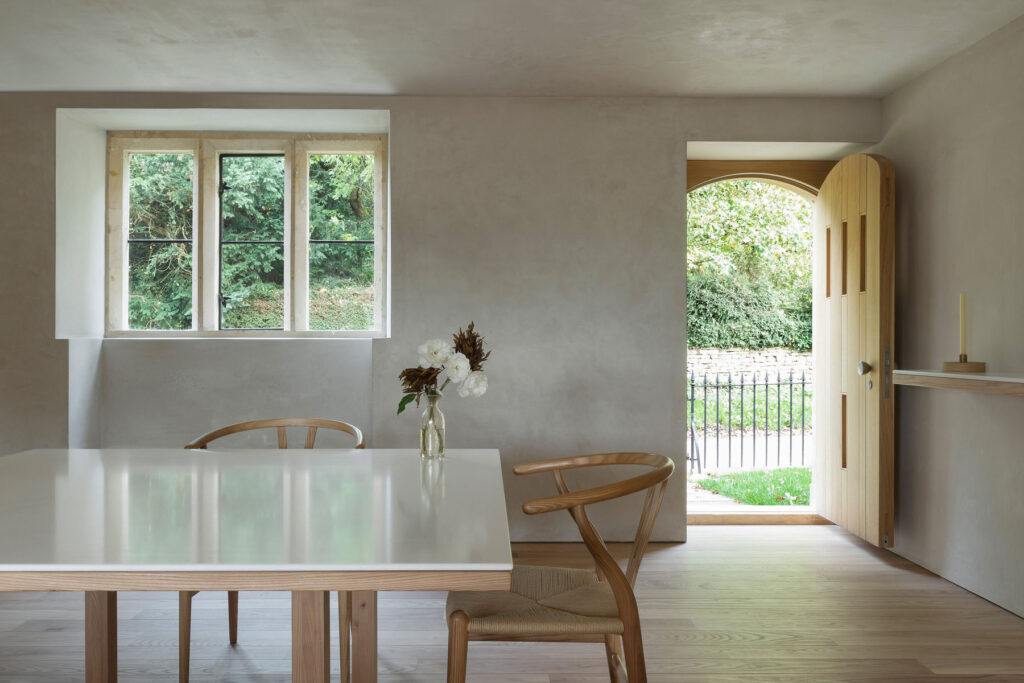
The Valextra store was not your first retail project. You had been commissioned before to design stores for Calvin Klein in previous years. Could you tell us a bit about your decade-long relationship? How do you feel the world of fashion collide with the one of architecture and interior design? If you could pick one contemporary fashion designer that you would want to work with, who would that be?
The first store I designed for Calvin Klein actually opened more than two and a half decades ago. I think that the relationship between fashion and architecture is a naturally resonant one, even though the creative timeframes are so very different – the cycles of fashion are measured in weeks and months, where a single building can take many years from conception to realisation.
For me, it’s ultimately very simple: I’ve always tried to make stores where the clothes look good and people feel comfortable. Since Calvin, I have designed stores for Christopher Kane and Jil Sander’s creative directors, Luke and Lucy Meier, with whom the architectural collaboration is ongoing.
Obviously I imagine that it would be quite difficult to provide a short answer to how you find ways to approach fundamental issues revolving around space, proportion, light and material. But could you give us an insight into how you achieve such balance between those elements?
The balance between the defining elements of my work – light, space, proportion, surface and scale – is always the result of a long, slow process of paring away.
The St Moritz Church in Augsburg is a standout example of bringing out the inner beauty of a space, a sort of humble beauty. I have not visited it in person (not yet) but I can imagine from the photos that the visitor would feel sheltered and protected. Could you tell us about the process of refurbishing such place?
With the St Moritz church we inherited a building that was already the product of many earlier interventions, over the centuries. My intention was to simplify things a little – to achieve a clearer visual field, where the primary physical experience for people entering the building would be of light and space.
What places around the world have been particularly inspiring for you and your craft? You have cited Milan for example as one of the most influential cities in terms of craftsmanship, manufacturing and culture. What are some other places you have really enjoyed visiting and that have nurtured and influenced your work?
I am always energised by visits to quarries, to choose stone for a project. I’ve gone deep underground in marble quarries in Vermont and the north of Italy, where you find yourself entirely surrounded by a single material. For someone interested in the condition of seamlessness, it is utterly exhilarating.
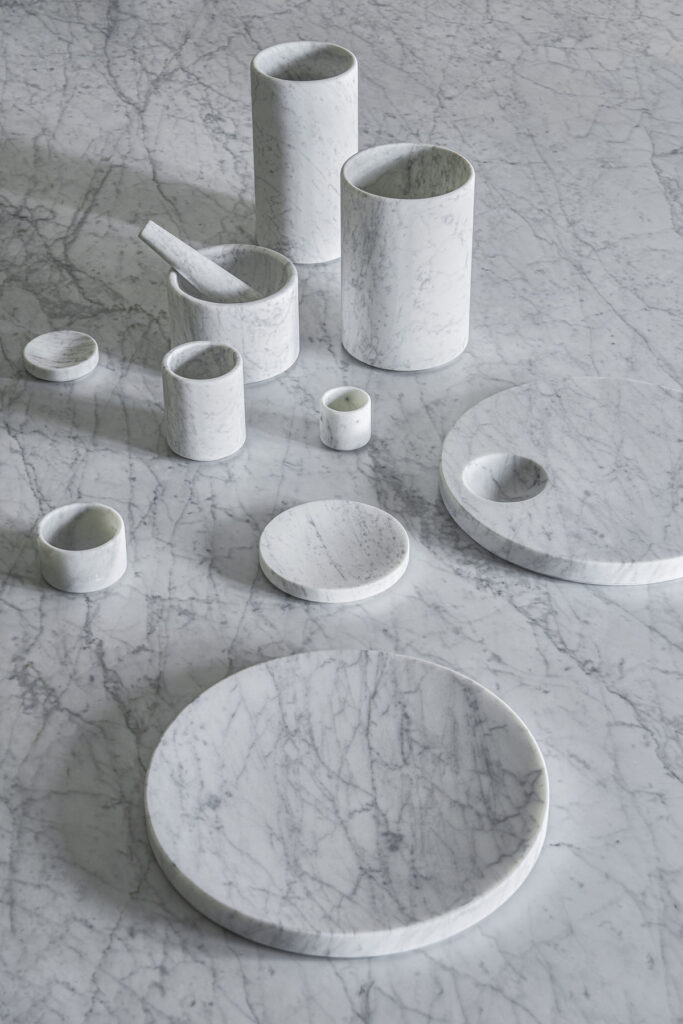
You’ve mentioned in interviews before that you use photography as a tool alongside your sketches which to me highlight how architecture can be a multidisciplinary field. You have also released a photography book titled Spectrum through Phaidon a couple of years ago. Could you tell us what other mediums you have used before to complement your work process?
Photography is a critical design tool for me. I use my camera in the same way that other designers use a pencil and sketchbook. I also find physical models very helpful as a medium for exploring ideas – both in the early stages of a project and later on in the architectural narrative, when it’s more about understanding the impact of the details.
You must get a lot of different reactions to your work. Do you rely on how the exterior world perceives your work and if so how do those perceptions inform your future projects?
My work is never going to appeal to everyone. I have been fortunate that there have always been people for whom my architecture makes sense and that some of these people are in a position to commission me to make more of it.
The theme of this issue is Growth and your countryside retreat, Home Farm in Oxfordshire is a project I felt resonated with it as you have successfully created a space that enables peace and tranquillity. How did the idea come about?
Do you spend a lot of time there?
It was really Catherine, my wife, who was originally keen to find a place in the countryside. Now, of course, I could not imagine life without Home Farm. The idea was to make a home with space for the wider family and friends to gather through the year, but also somewhere Catherine and I could live in a slightly different way than is possible in the city. In normal circumstances we move back and forth between London and Oxfordshire, but over the past twelve months I’ve relished the chance to immerse myself in the place – in the architecture and in the surrounding landscape.
We have a number of architectural projects on the drawing board and on site, but one of my ambitions this year – fuelled by this immersive period at Home Farm – is also to develop the inventory of domestic objects.
Any book recommendations?
A book I never tire of is ‘Architecture of Truth’, Lucien Hervé’s black and white photographic essay of Le Thoronet, a twelfth century Cistercian abbey in the south of France. Hervé captures the different spaces and surfaces of the architecture across the passage of a day, inspiring Le Corbusier to write at the beginning of his preface to the book, ‘Light and shade are the loudspeakers of this architecture of truth, tranquility and strength’.
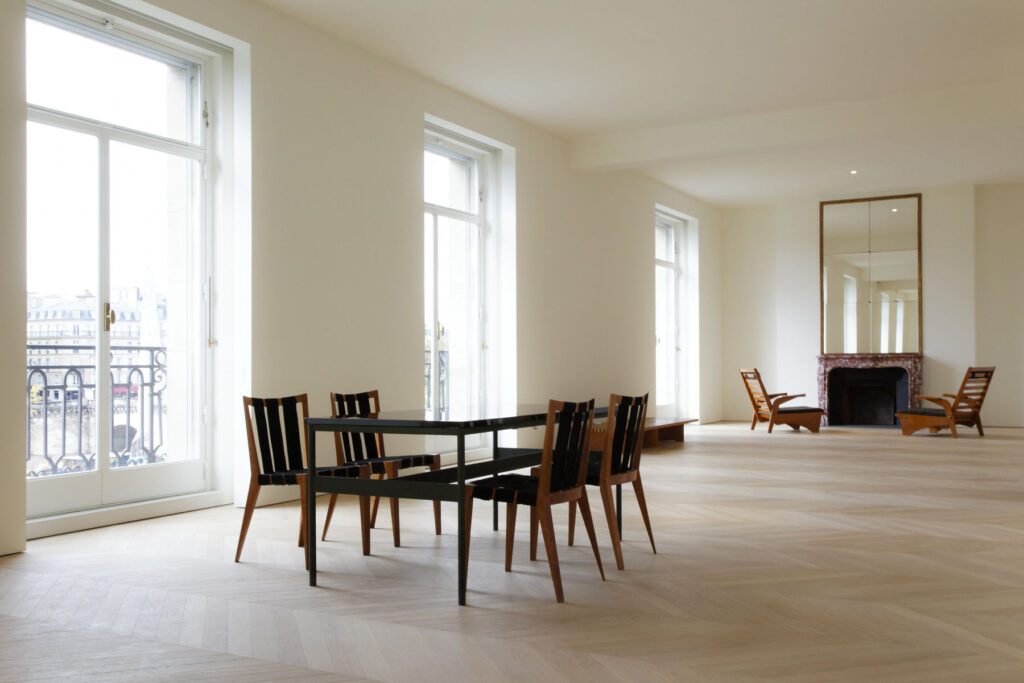
What will you be working on this year?
We have a number of architectural projects on the drawing board and on site, but one of my ambitions this year – fuelled by this immersive period at Home Farm – is also to develop the inventory of domestic objects.
Any book recommendations?
A book I never tire of is ‘Architecture of Truth’, Lucien Hervé’s black and white photographic essay of Le Thoronet, a twelfth century Cistercian abbey in the south of France. Hervé captures the different spaces and surfaces of the architecture across the passage of a day, inspiring Le Corbusier to write at the beginning of his preface to the book, ‘Light and shade are the loudspeakers of this architecture of truth, tranquility and strength’.
