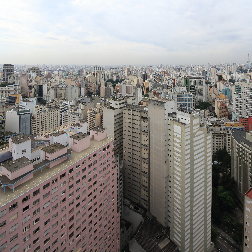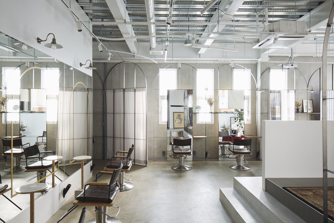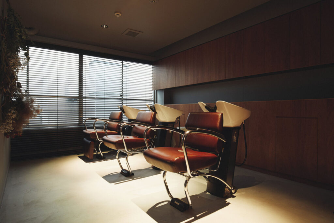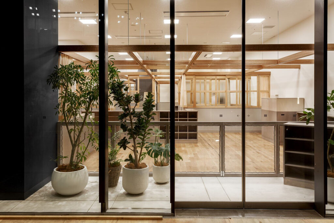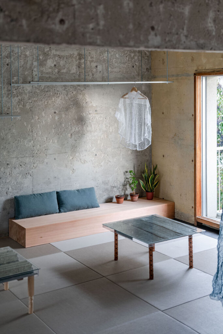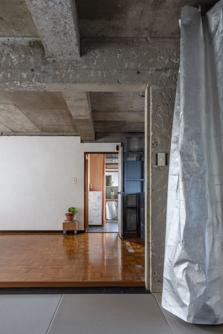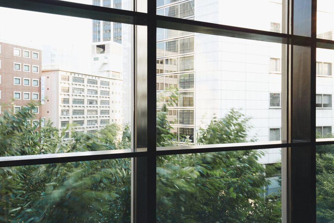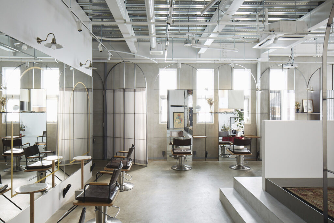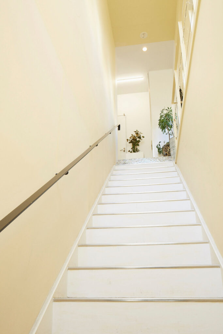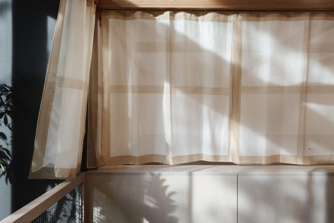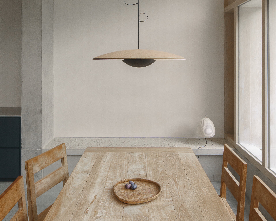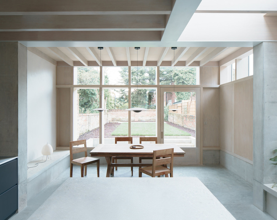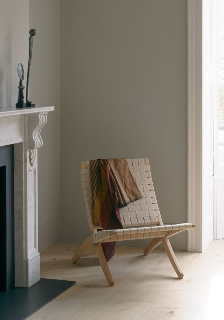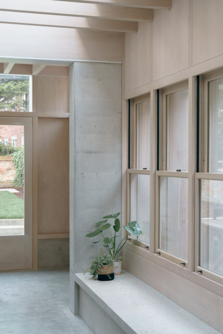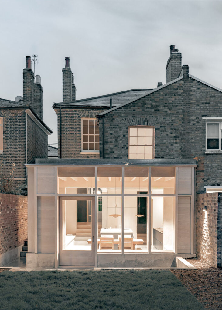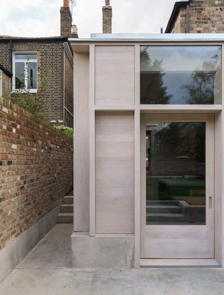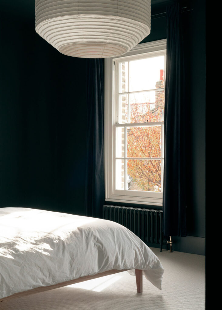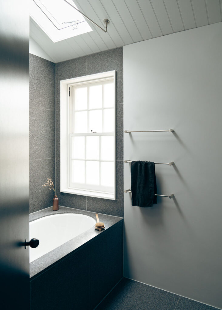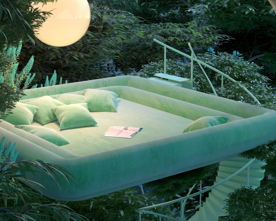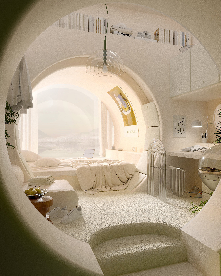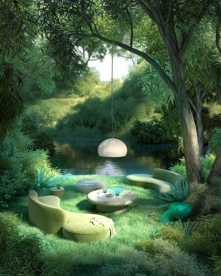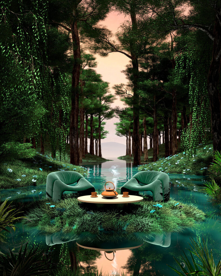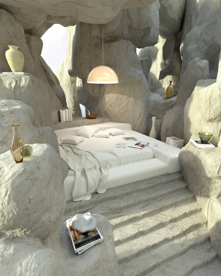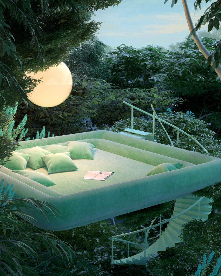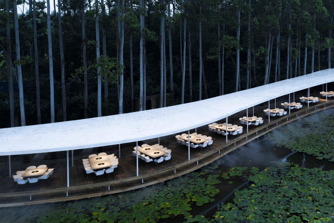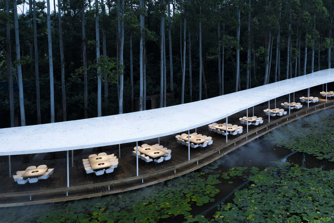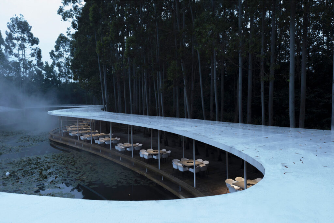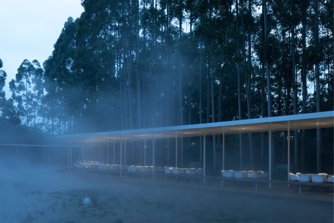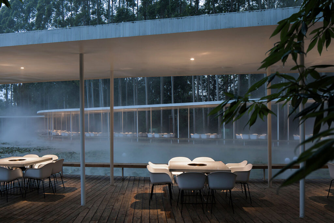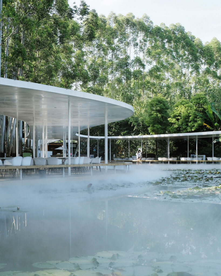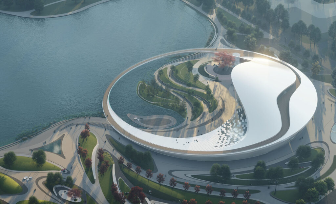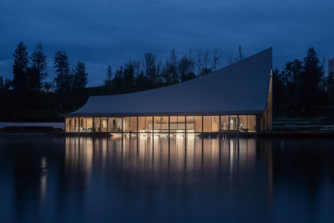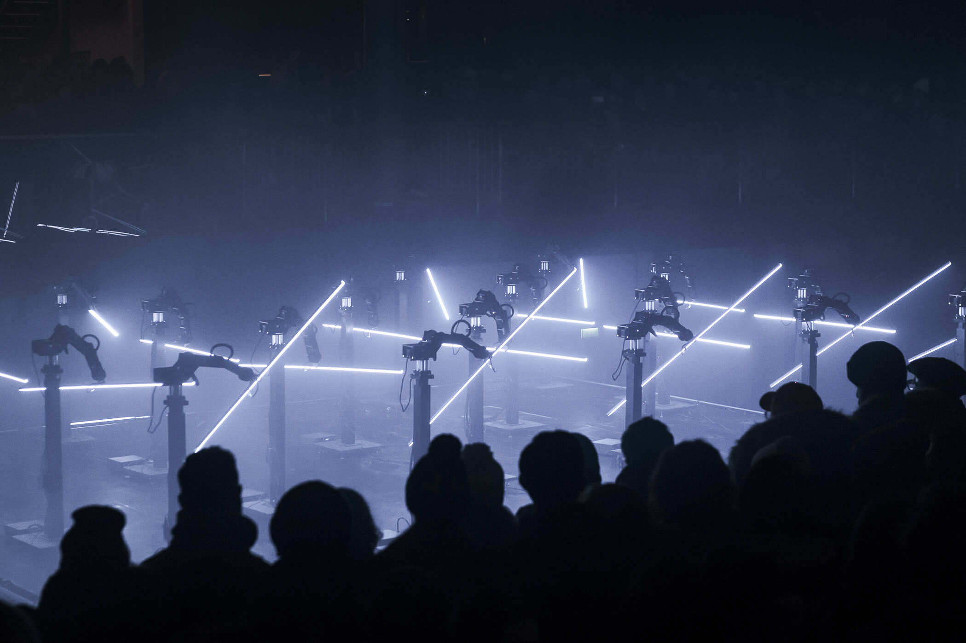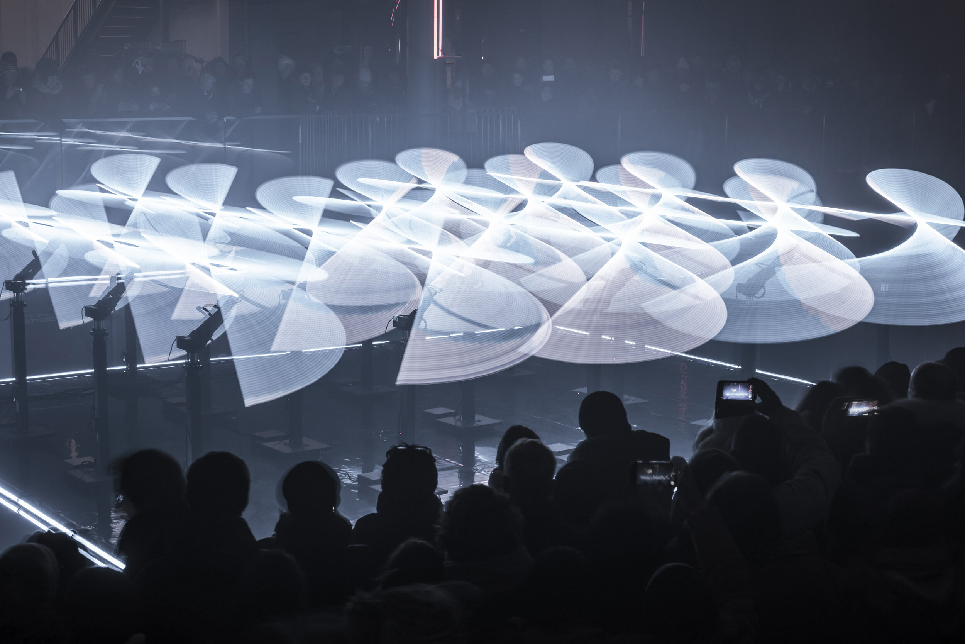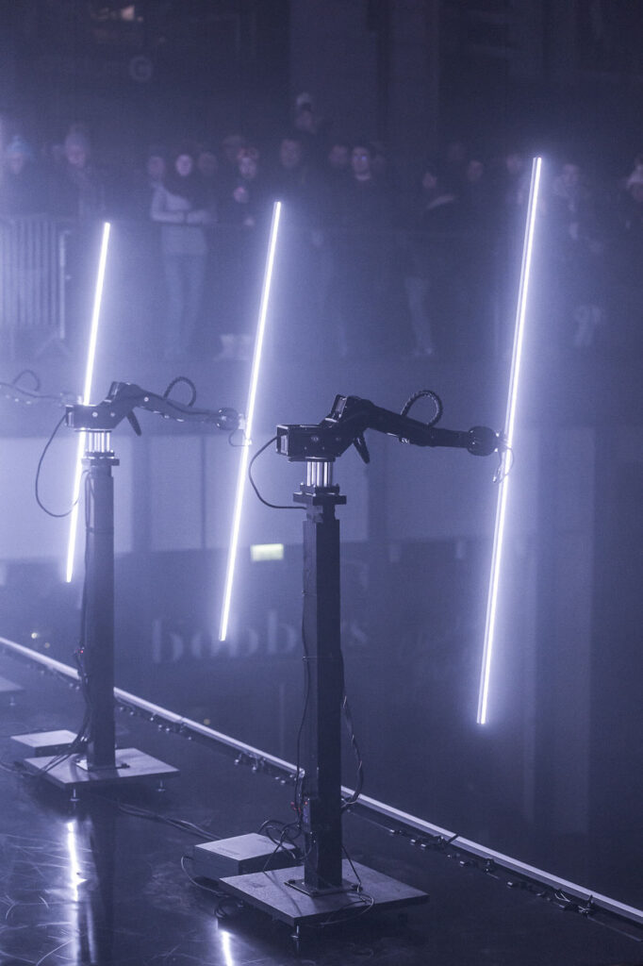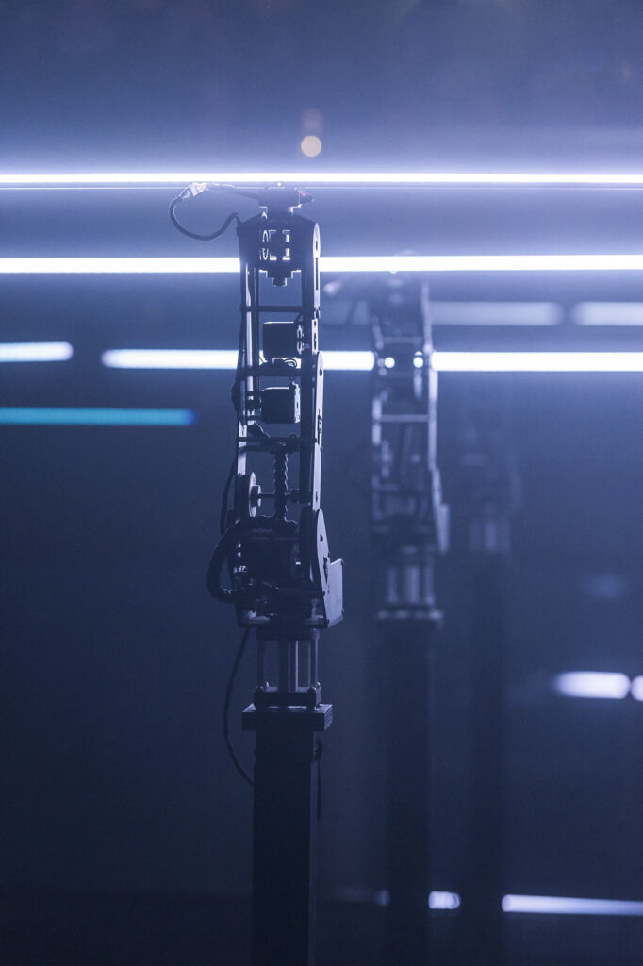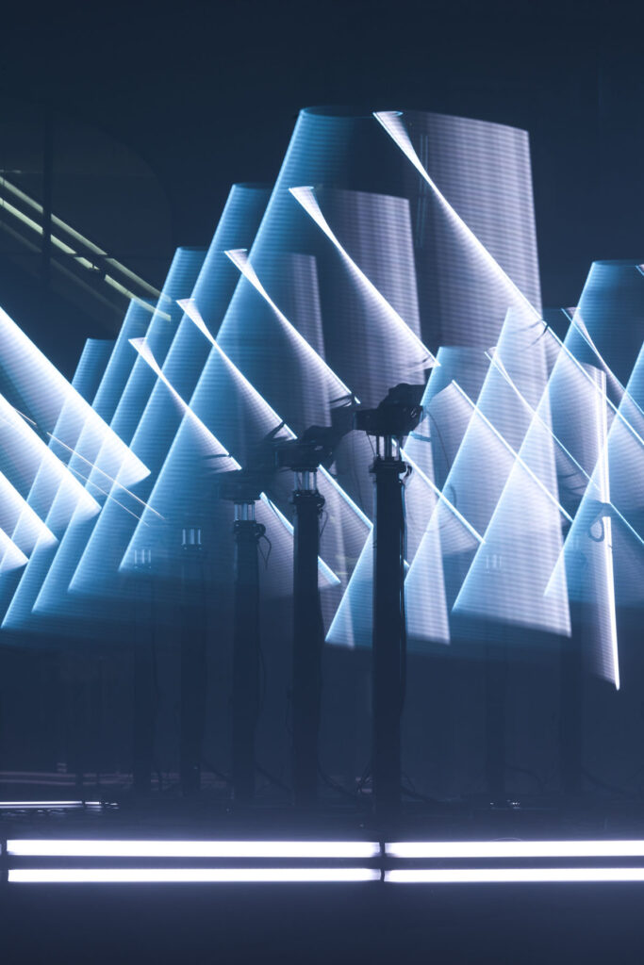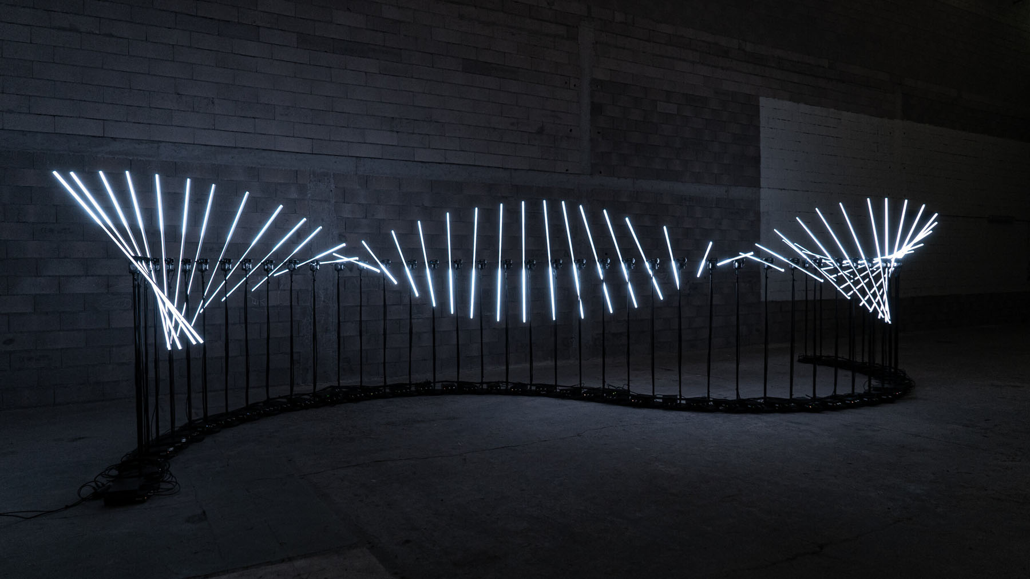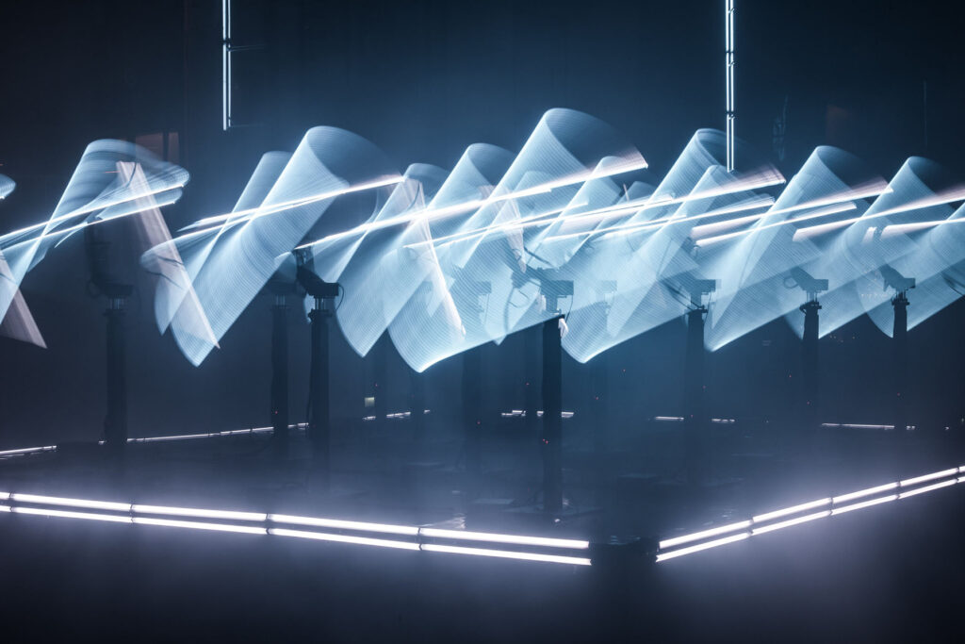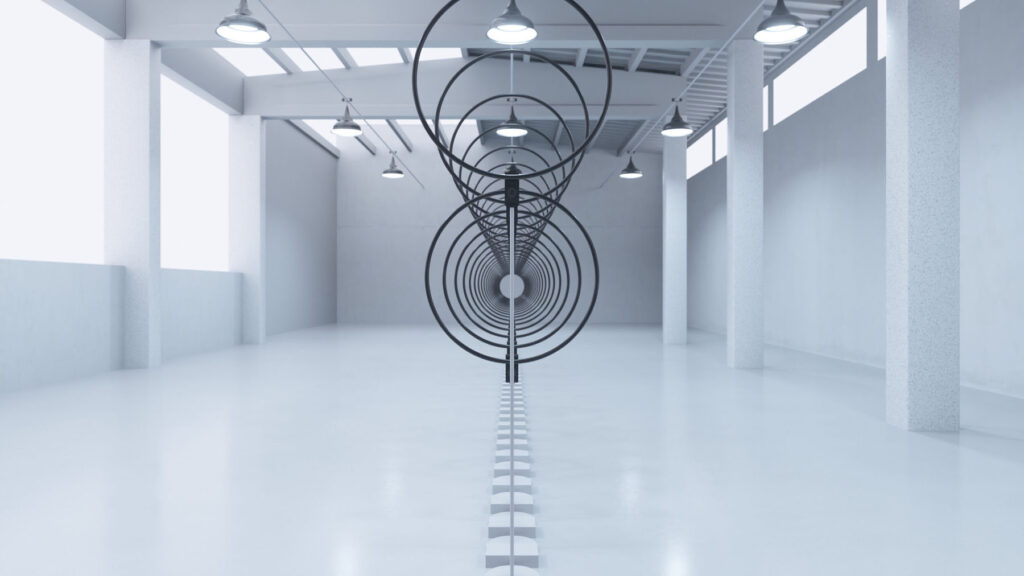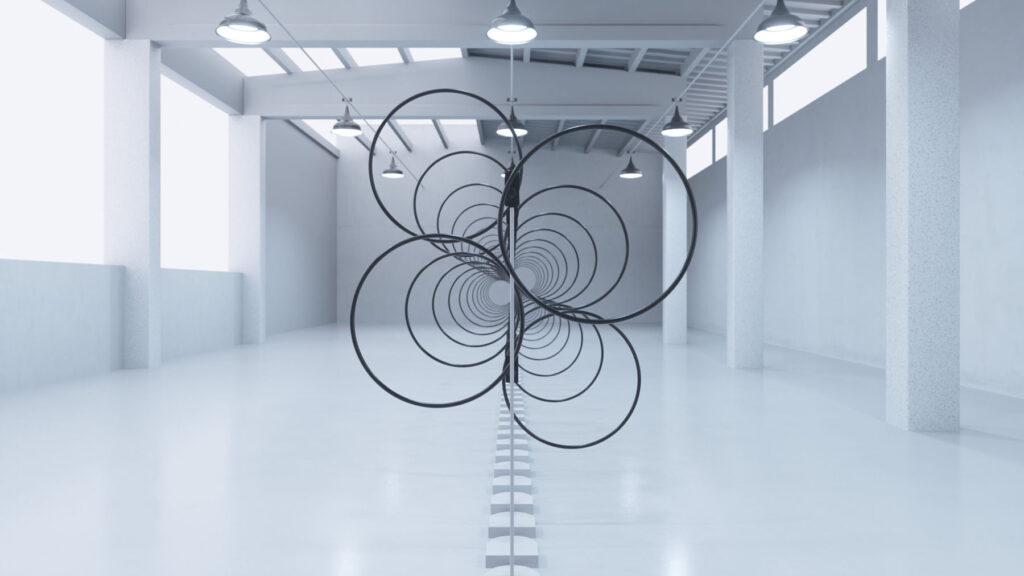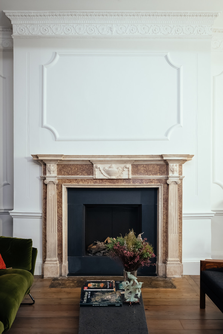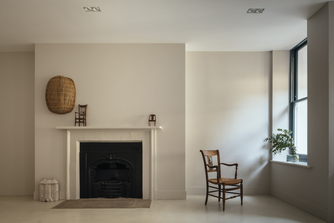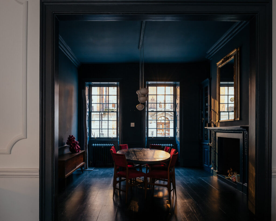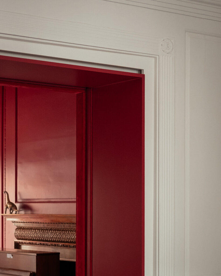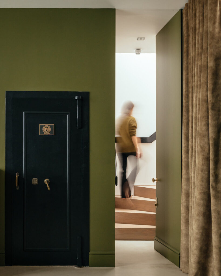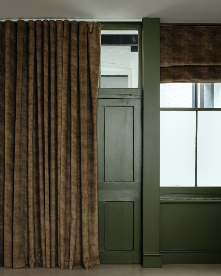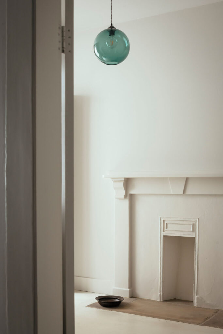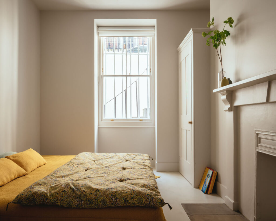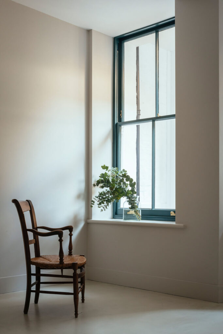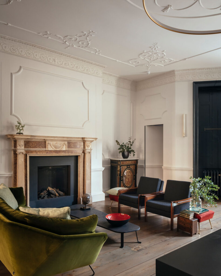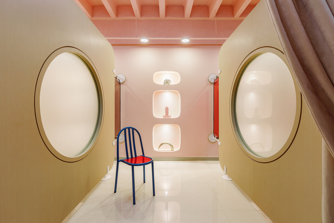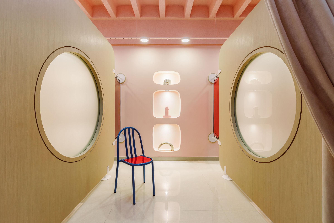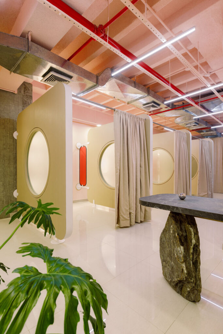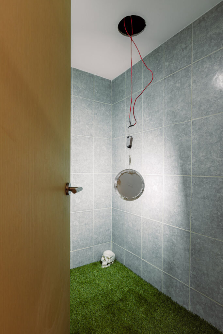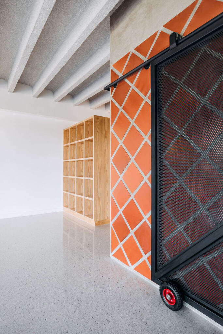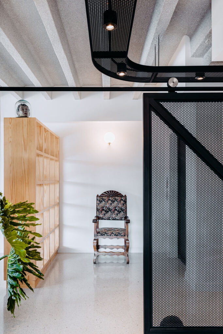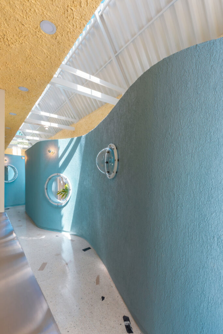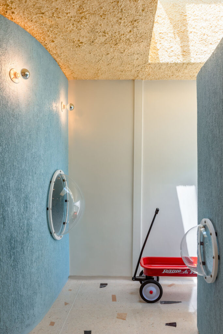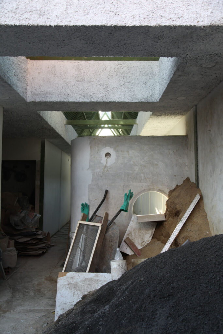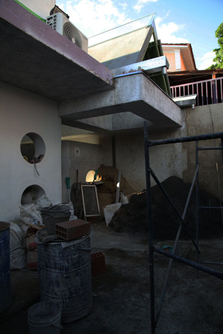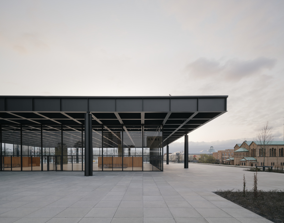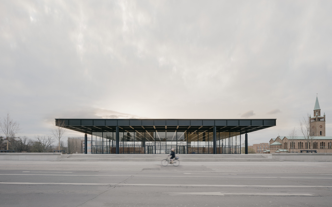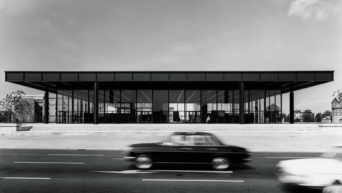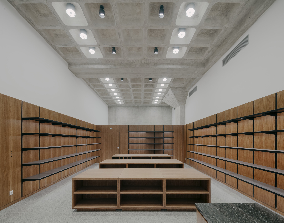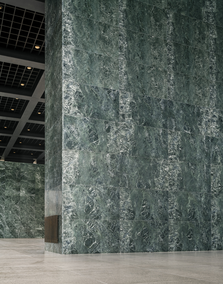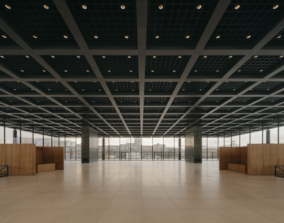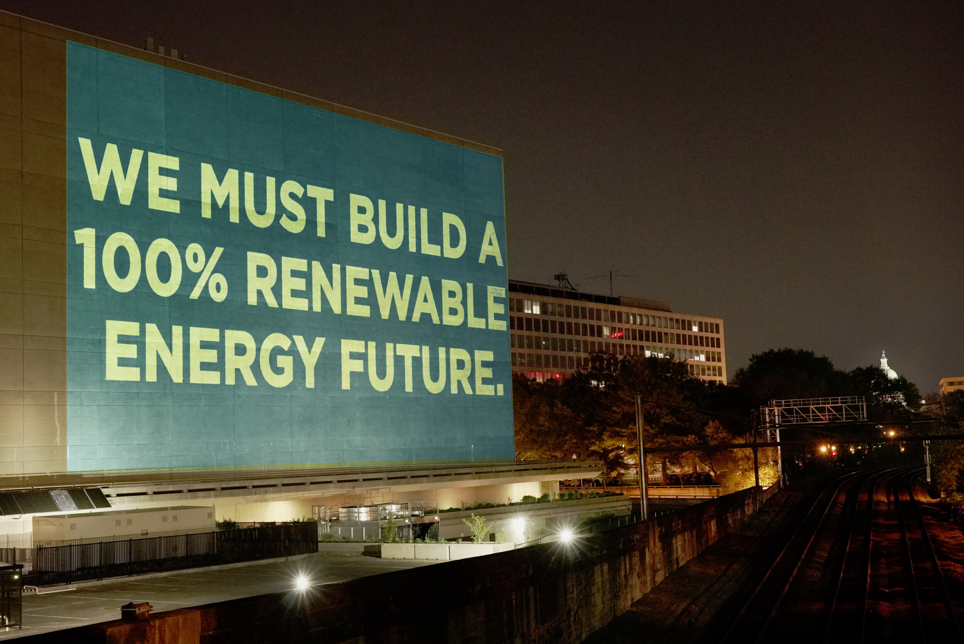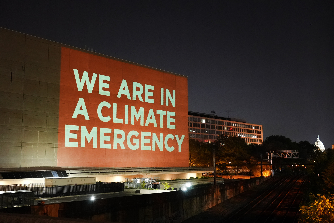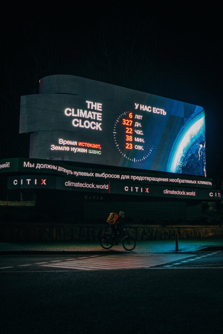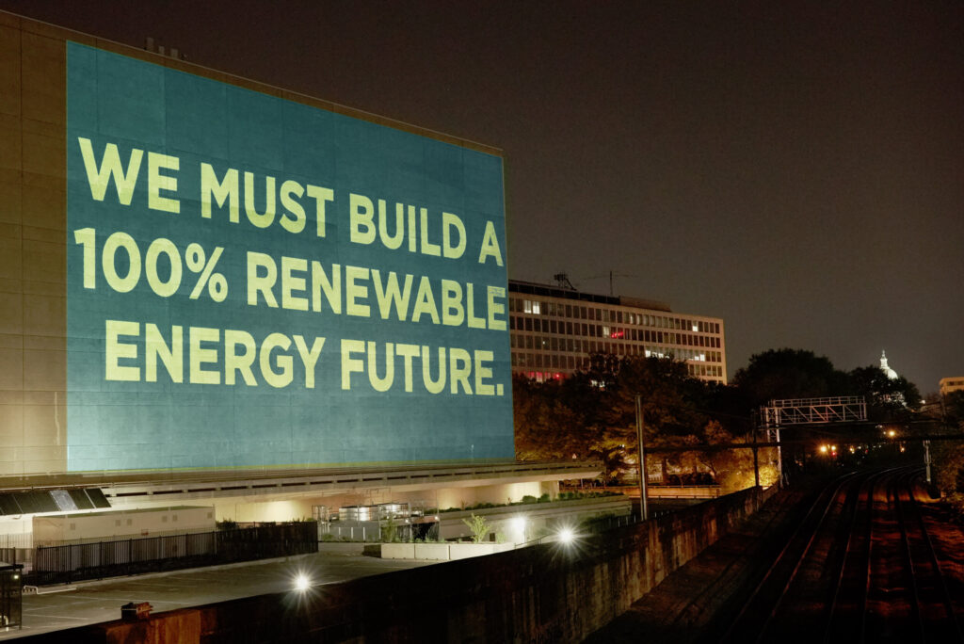
“innovation is not coming from technology but by having the chance of approaching the building process with more freedom”
Sweeping shots of golden arid landscapes, wild salty Pacific bays, and the rise of the rocky Andean mountains serve to juxtapose the modern architecture nestled in the wilderness. This is one of the documentaries by Kliwadenko Novas, an audiovisual production company formed by Katerina Kliwadenko, a Chilean journalist, and Mario Novas, a Spanish architect. Since 2015 the duo has been developing an investigation into architecture and urbanism in Latin America, a region they have a special interest in due to its state of “constant crisis that forces it to reinvent itself.” In addition to this, they also focus their projects on “people capable of redrawing the limits of their disciplines and questioning what they do”. NR Magazine joined them in conversation about their work.
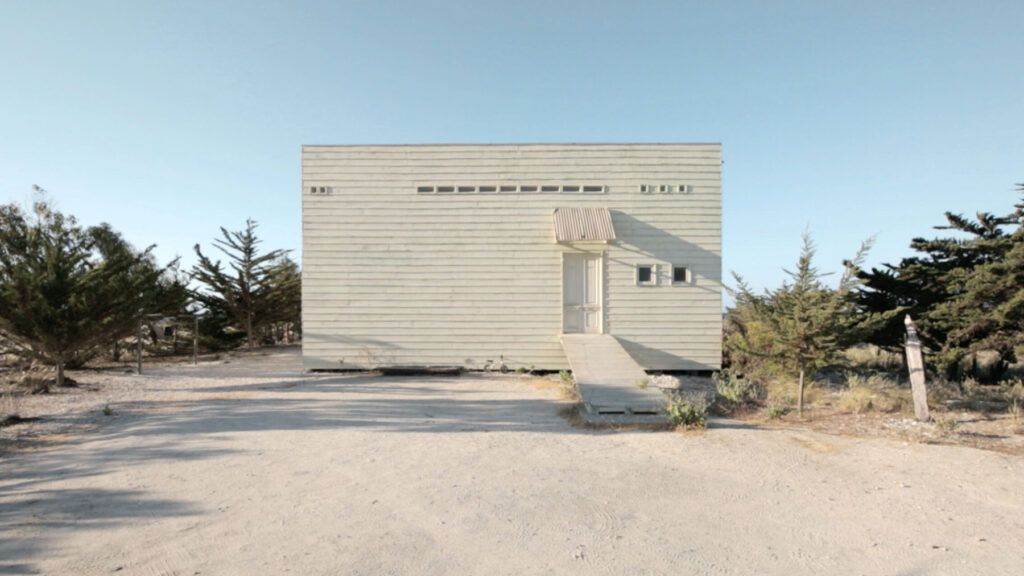
What was it specifically that inspired you to create these documentaries about architecture and urbanism in Latin America?
In 2014 we did a one year trip crossing the region starting from Guatemala to Southern Chile. This is a part of the world we really tried to get to know better. Having a common language that allows us to interact properly with everybody is a huge advantage in order to film and interview. This led us to develop a two-year-long research project on its contemporary architecture scene as an editorial work. This kind of matched with the 2016 Venice Biennial when the director has been Alejandro Aravena. There was this momentum of Latin America that attracted lots of views and we thought that the right format for portraying this project would be a documentary. The documentaries format enables a collective experience for viewers when they are screened and this helps to diversify the type of public it reaches. Otherwise, the traditional forms of publications are just consumed by architects.
You describe Latin America as a region in constant crisis. How do you think that affects architecture in these countries?
This means the future is somehow uncertain. Facing this, architects try to develop their profession in different ways, some of them really disruptive and radical. What we’ve found, when we discover some of the new lines of work like one from Al Borde in Ecuador, Solano Benitez in Paraguay or David Torres in Mexico, is that they enjoy architecture in a wider sense. On one hand, they are involved closely in the management of the construction which is an aspect that makes the profession really exciting, and on the other hand, they have to deal with such hard budget restrictions that the solutions have to be innovative. We see it as a change of the architects’ role which enables them to make architecture not only behind a computer screen, but by being on the construction site and related to their clients more closely.
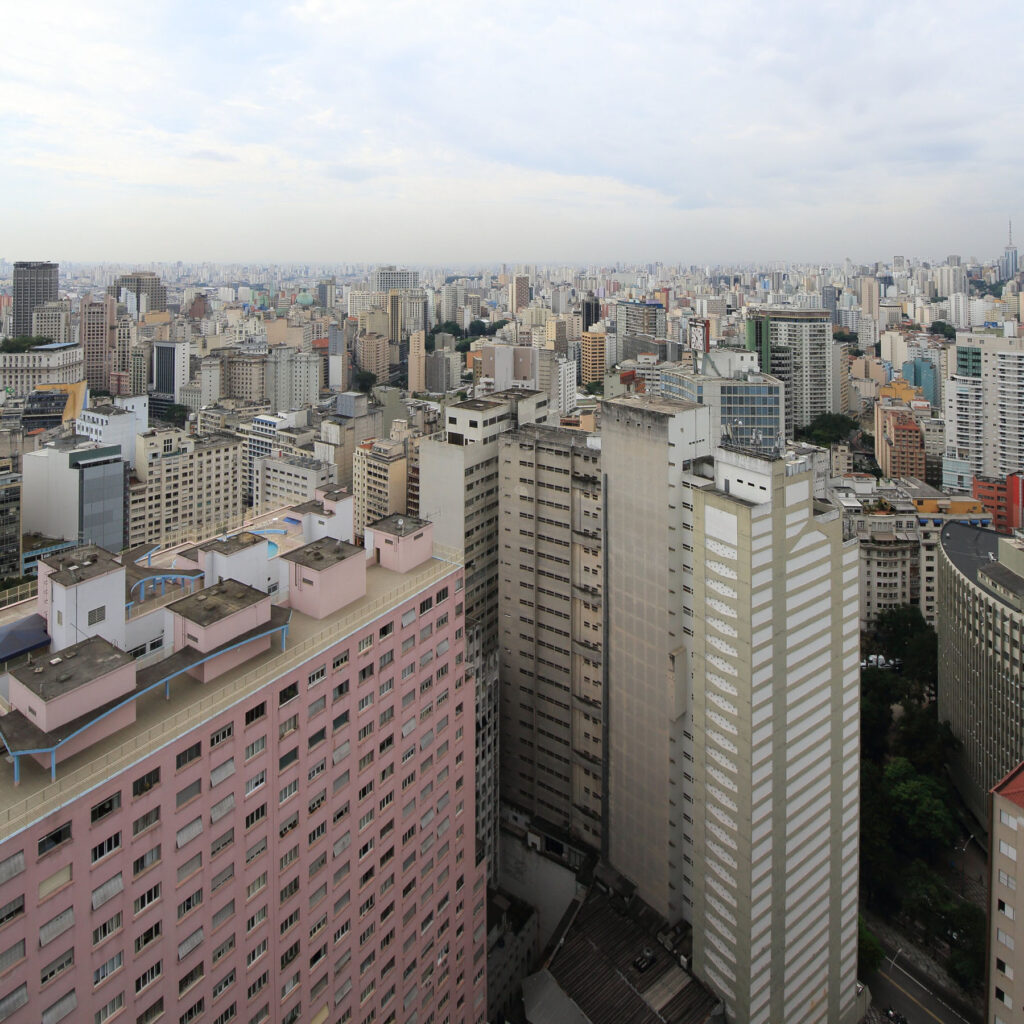
You come from quite different backgrounds as an architect and a journalist respectively. How does that affect your collaborative process when creating these documentaries?
Us architects are often trained in school to express ourselves in quite a strange way. When you read the explanations of a project in the architectural media it sounds over intellectualised or over sophisticated and without any need. So having a journalistic approach means that the way we portray projects can reach the wider public.
I would say now, reading the question again, we are not as aware that we come from different backgrounds anymore. In our daily routine, we switch continuously from our role as a couple, to our role of teammates, and to the role of parents. And we are always trying to keep every sphere safe from the other-one.
Regarding the films, our creative process is really organic. We both carry out all the different phases, from the script to the editing, together.
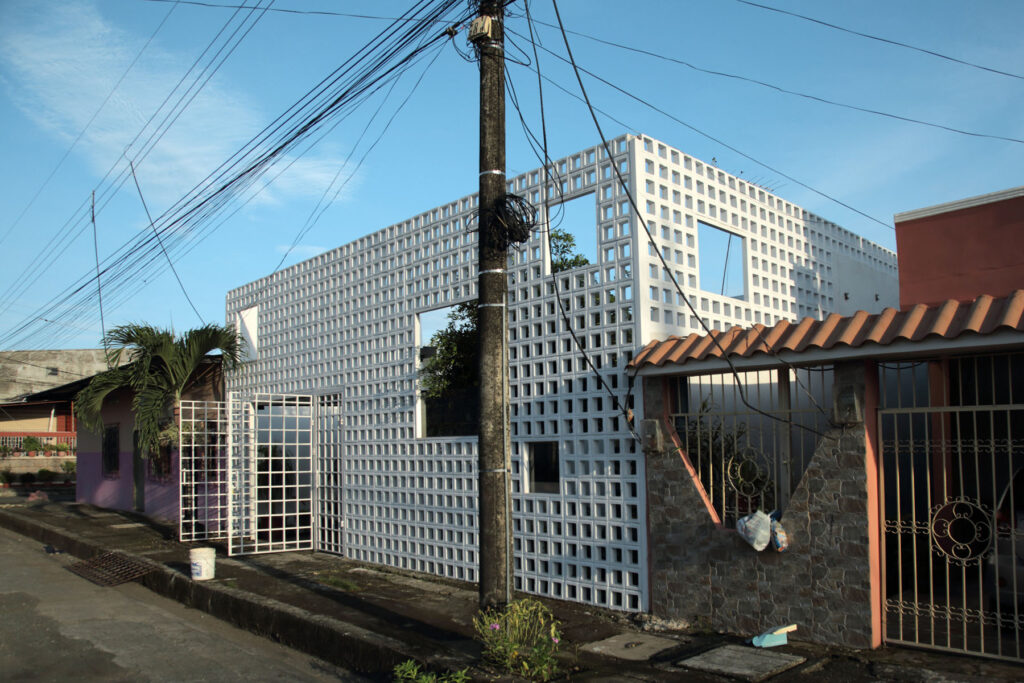
Are there any new technologies that you are aware of which you think will change how architecture will be approached in Latin America in the future?
In terms of new construction technology, you have to realise there are not the same as in Europe or in North America for the high budget buildings. Having such a high percentage of inhabitants who can not afford those kinds of constructions, I would say innovation is not coming from technology but by having the chance of approaching the building process with more freedom. Not having so many rules creates a really good environment to try to solve problems in an original way.
Your documentaries also focus on social issues in Latin America. Do you consider them as a form of activism that will help to shed light on, and bring attention to these issues?
We try to create documentaries with a positive approach that show how people solved certain aspects of their personal and local environments. We like to use those examples to show the public the act of taking care of local problems, no matter where you live. Because surely there are many things to solve and improve in our environment. Portraying architects who do it in their areas within their conditions and expertise is a way of saying that if they can, so can you, regardless of whether you live in Miami, Zürich or Melbourne. Ultimately it is about showing ways of coping with life.
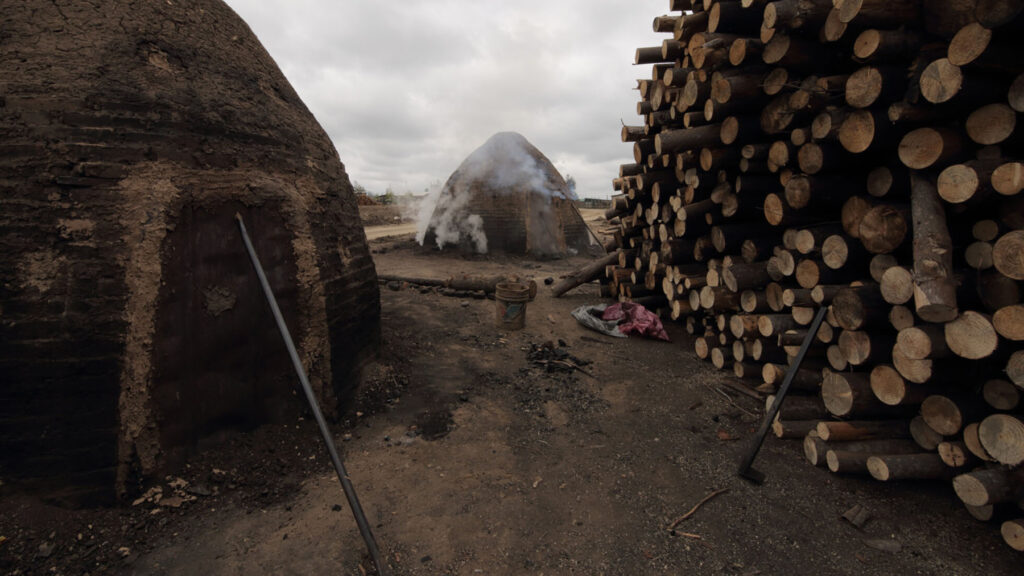
In your documentary Do More with Less you explore housing issues for those living under the poverty line. By 2030 two billion people are expected to be living in slums, so you think that indigenous practices of building homes can be used to tackle issues like these in Latin America?
We think solutions have to come from local knowledge. Every part of the world is so different that in certain aspects indigenous practices could be part of a solution. If they did it over 500 years and it is still working, why not? But as I said, every case is different, so a way of facing these issues could be by creating structures to allow collaborative processes, where everyone can bring in their knowledge.
Which architectural project/work stood out to you the most in your work?
I would say the SESC Pompéia, a project built in 1977 by Lina Bo Bardi in Sao Paulo. Everything you Google about this project, or from the work of Lina Bo Bardi will blow your mind.
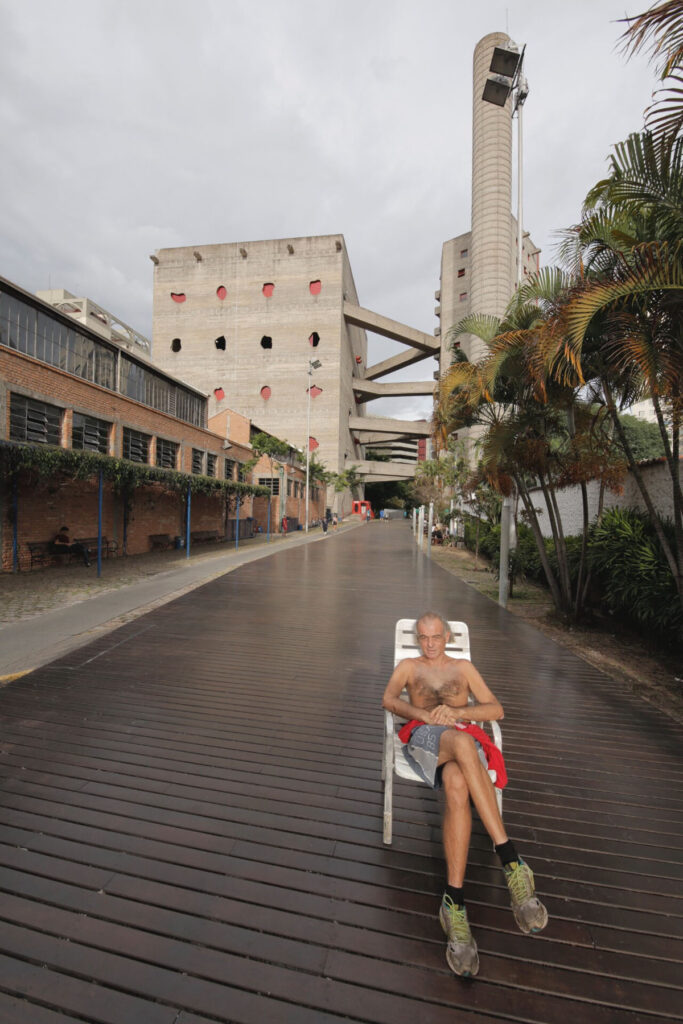
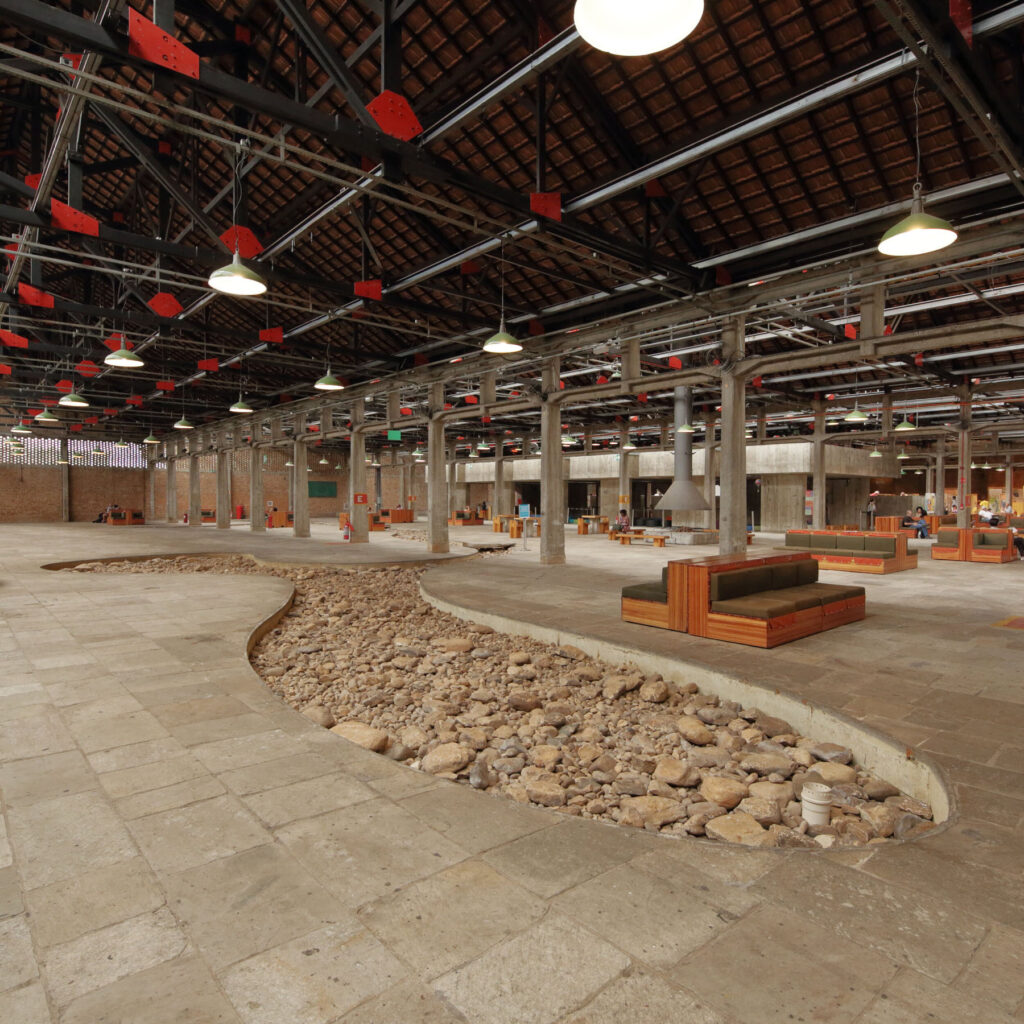
What difficulties have you faced while creating your documentaries and how did you overcome those challenges?
Acquiring funds is our biggest problem. So one way to solve this is to keep production and post-production budgets really low by doing most of the work ourselves. We are still looking for the right partners who can see the opportunity in joining in with these movies.
In a broad sense, how do you think architecture in Latin America differs from its North American and European counterparts?
As I said before, there are fewer rules especially in rural areas that affect the construction process. And, in general, Latin American governments do not provide an equal distribution of wealth. This creates a large economic gap in society that has to be effectively resolved in another way. In our opinion, these two factors are the origin of the architectural examples that interest us in this region.
What advice would you give to young creatives who are looking to get into the fields of documentaries/filmmaking and architecture?
The advice to learn by doing. Focusing on some local issues means they don’t need big production budgets to travel for the opportunity to start filming and editing. This is a way to find your own point of view and voice as creators, to develop an original and outstanding film. In the end, it is not specific advice for the field of architecture. We believe that it is a subject that can be portrayed from many angles so there is still much to discover.
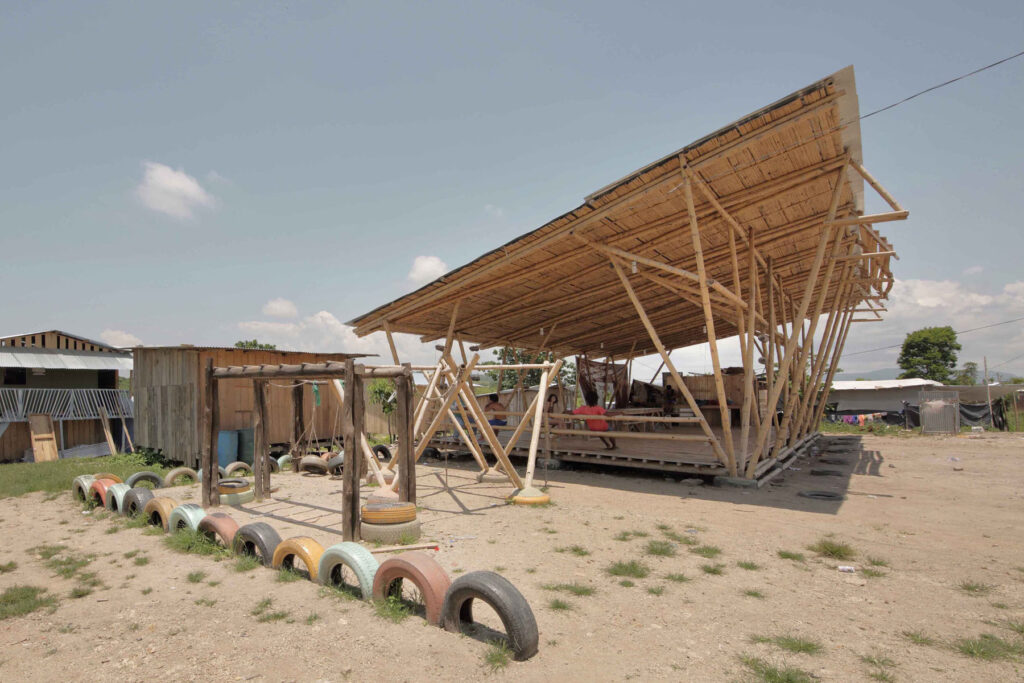
Do you have any projects you are working on at the moment and what are your plans for the future?
We released this year a six-episode series called Architecture On The Edge. Commissioned by Shelter, which is the only streaming platform focused just on architecture and design content, it is about six constructions located in remote scenarios of the Chilean landscape.
Now we are completing two interactive documentaries which are to be released by the end of this year. One, called Raw Land, portrays an education model capable of renewing the profession of the architect and the rural context in which it is held. A building process of an architecture student’s degree project settled down in Southern Chile, on a waste territory far away from the world. And Making Meaningful Things Happen on the Fuerte El Tiuna Project in Caracas, Venezuela. Portraying politics of the everyday through this 15 years old project as a form of resistance by proposing in such a polarised country.
Credits
Images · KLIWADENKO NOVAS
